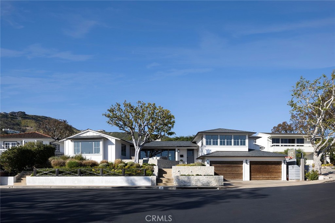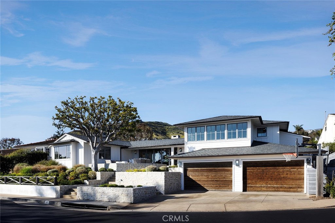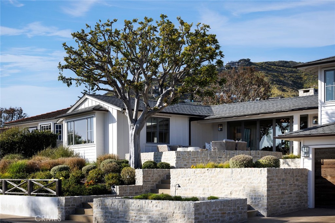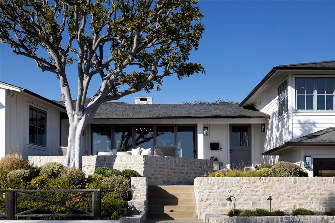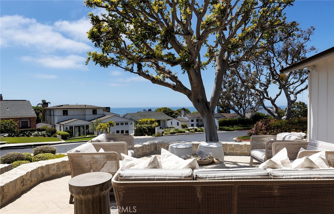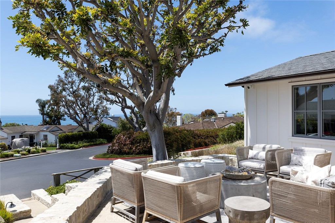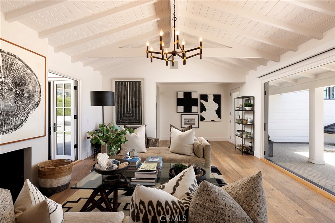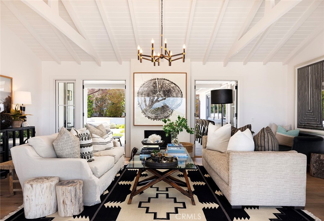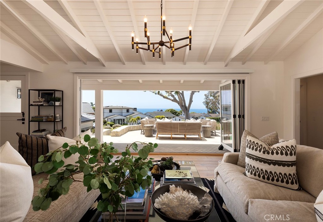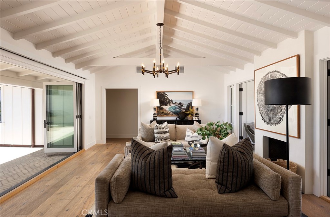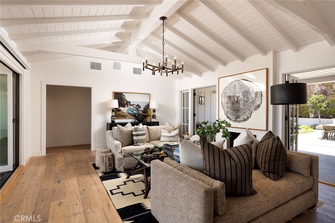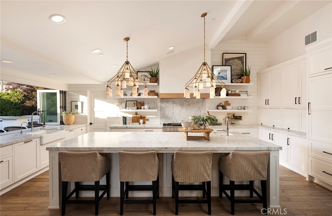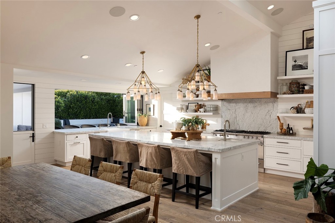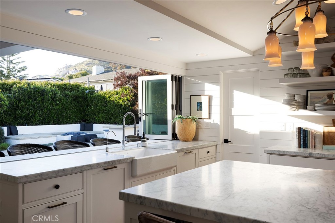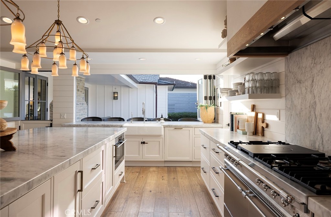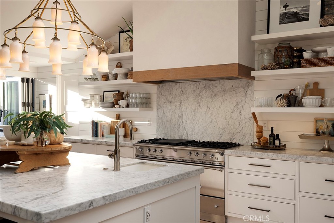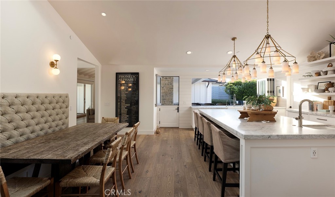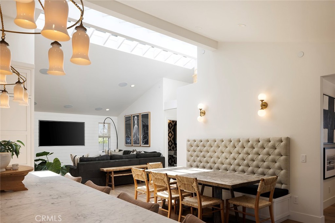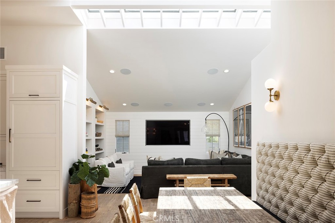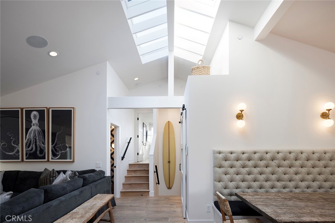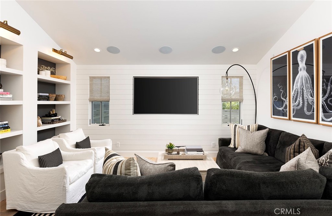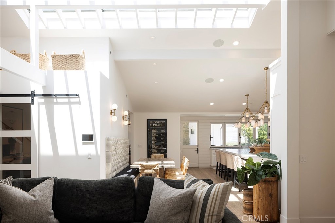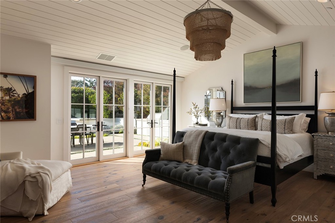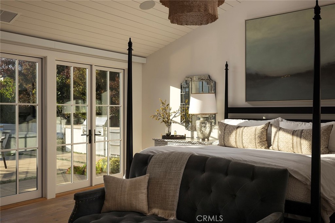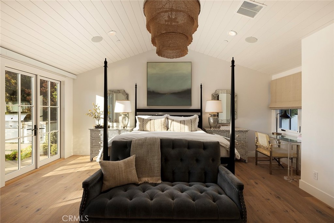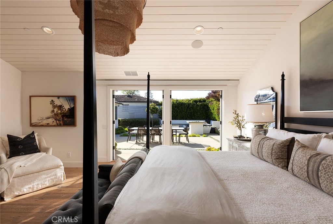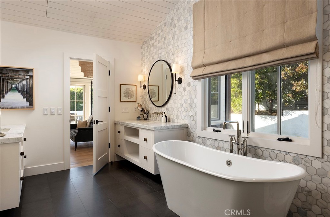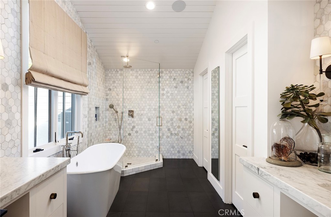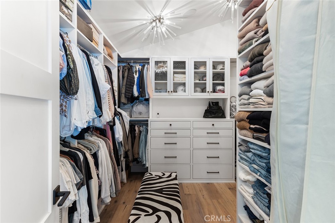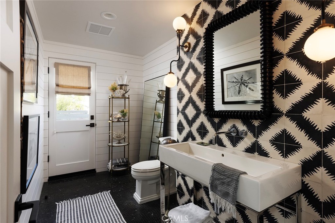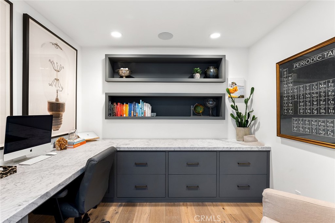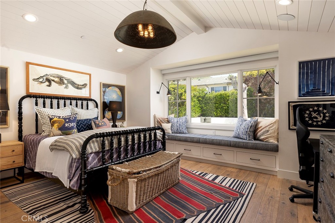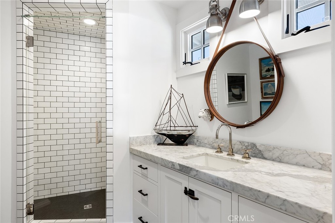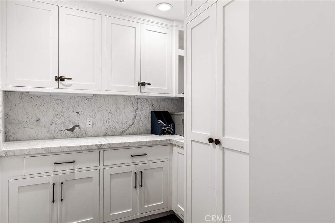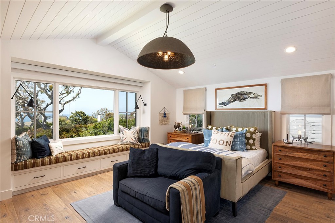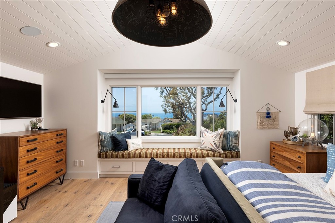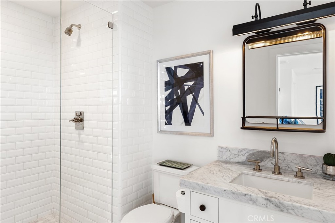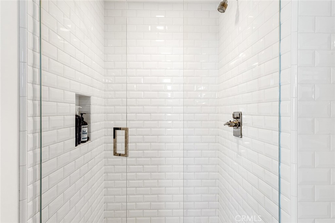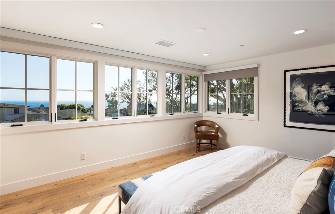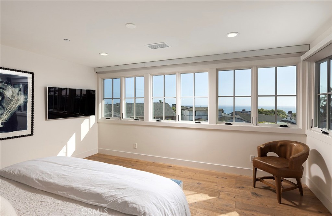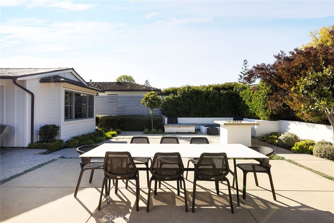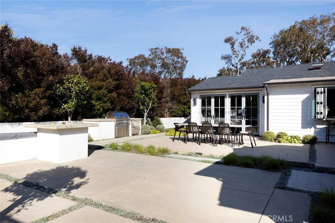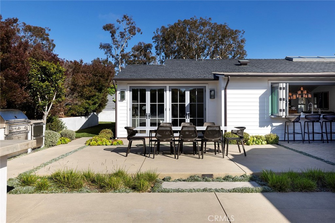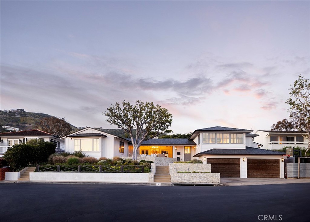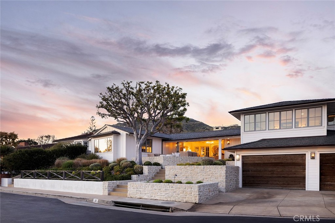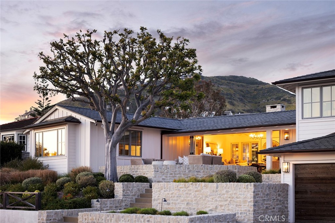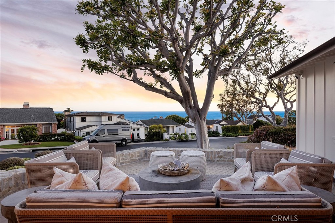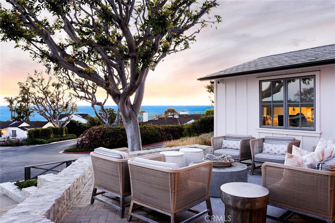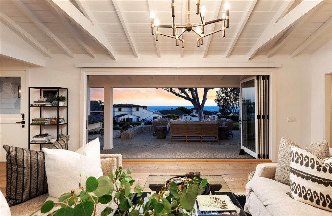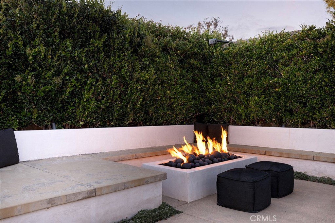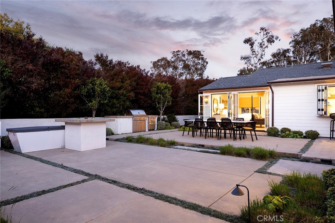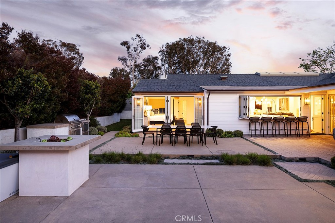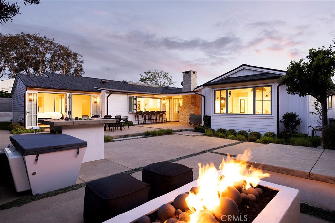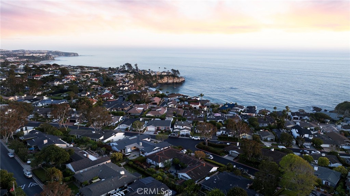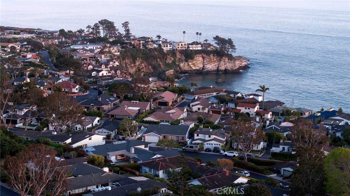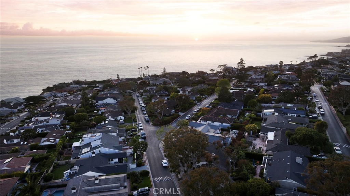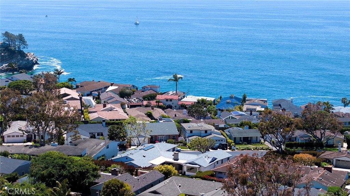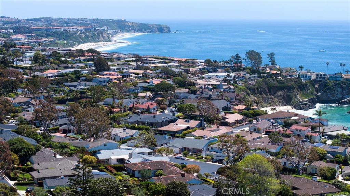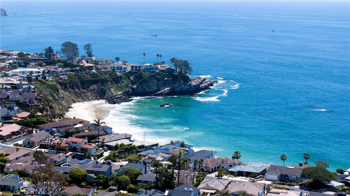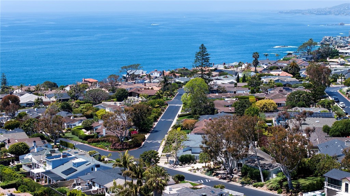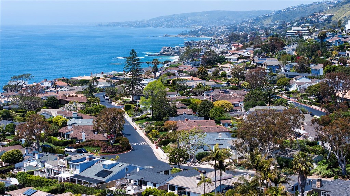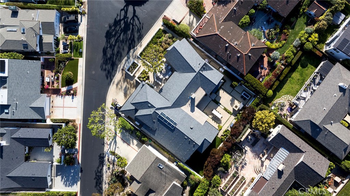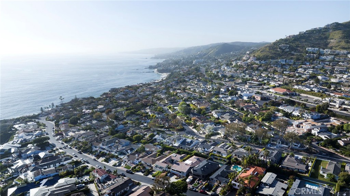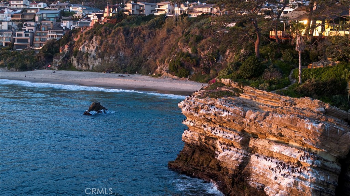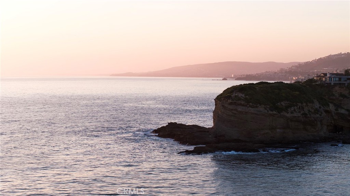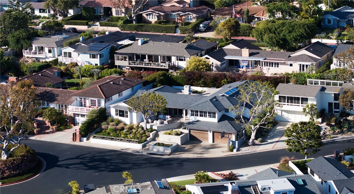Roderic Stadelmann · Compass
Overview
Monthly cost
Get pre-approved
Sales & tax history
Schools
Fees & commissions
Related
Intelligence reports
Save
Buy a houseat 17 S Alta Mira Road, Laguna Beach, CA 92651
$13,750,000
$0/mo
Get pre-approvedResidential
3,770 Sq. Ft.
9,000 Sq. Ft. lot
4 Bedrooms
5 Bathrooms
281 Days on market
OC24092259 MLS ID
Click to interact
Click the map to interact
Intelligence
About 17 S Alta Mira Road house
Property details
Appliances
Cooktop
Range
Built-In Range
Gas Oven
Gas Range
Water Softener
Water Purifier
Association amenities
Clubhouse
Sport Court
Dog Park
Barbecue
Picnic Area
Playground
Security
Tennis Court(s)
Common walls
No Common Walls
Community features
Gated
Park
Street Lights
Construction materials
HardiPlank Type
Natural Building
Cooling
Central Air
Exterior features
Fire Pit
Fencing
Wood
Fireplace features
Family Room
Flooring
Wood
Green energy efficient
Appliances
Construction
HVAC
Insulation
Lighting
Roof
Thermostat
Water Heater
Windows
Green sustainability
Conserving Methods
Recycled Materials
Renewable Materials
Green water conservation
Low-Flow Fixtures
Water-Smart Landscaping
Heating
Central
Interior features
Pantry
High Ceilings
Laundry features
Laundry Room
Levels
One
Lot features
Back Yard
Front Yard
Parking features
Direct Access
Garage
Attached
Patio and porch features
Front Porch
Patio
Pool features
None
Possession
Close Of Escrow
Roof
Slate
Security features
Gated with Guard
Gated Community
24 Hour Security
Sewer
Public Sewer
Showing contact type
Agent
Spa features
None
Special listing conditions
Standard
Structure type
House
View
Ocean
Water
Waterfront features
Beach Access
Window features
Skylight(s)
Monthly cost
Estimated monthly cost
$87,621/mo
Principal & interest
$73,183/mo
Mortgage insurance
$0/mo
Property taxes
$8,708/mo
Home insurance
$5,729/mo
HOA fees
$0/mo
Utilities
$0/mo
All calculations are estimates and provided by Unreal Estate, Inc. for informational purposes only. Actual amounts may vary.
Sale and tax history
Sales history
Date
Nov 21, 2014
Price
$4,018,000
| Date | Price | |
|---|---|---|
| Nov 21, 2014 | $4,018,000 |
Schools
This home is within the Laguna Beach Unified School District.
Laguna Beach enrollment policy is not based solely on geography. Please check the school district website to see all schools serving this home.
Public schools
Seller fees & commissions
Home sale price
Outstanding mortgage
Selling with traditional agent | Selling with Unreal Estate agent | |
|---|---|---|
| Your total sale proceeds | $12,925,000 | +$412,500 $13,337,500 |
| Seller agent commission | $412,500 (3%)* | $0 (0%) |
| Buyer agent commission | $412,500 (3%)* | $412,500 (3%)* |
*Commissions are based on national averages and not intended to represent actual commissions of this property All calculations are estimates and provided by Unreal Estate, Inc. for informational purposes only. Actual amounts may vary.
Get $412,500 more selling your home with an Unreal Estate agent
Start free MLS listingUnreal Estate checked: Sep 10, 2024 at 1:31 p.m.
Data updated: Jun 21, 2024 at 9:09 p.m.
Properties near 17 S Alta Mira Road
Updated January 2023: By using this website, you agree to our Terms of Service, and Privacy Policy.
Unreal Estate holds real estate brokerage licenses under the following names in multiple states and locations:
Unreal Estate LLC (f/k/a USRealty.com, LLP)
Unreal Estate LLC (f/k/a USRealty Brokerage Solutions, LLP)
Unreal Estate Brokerage LLC
Unreal Estate Inc. (f/k/a Abode Technologies, Inc. (dba USRealty.com))
Main Office Location: 991 Hwy 22, Ste. 200, Bridgewater, NJ 08807
California DRE #01527504
New York § 442-H Standard Operating Procedures
TREC: Info About Brokerage Services, Consumer Protection Notice
UNREAL ESTATE IS COMMITTED TO AND ABIDES BY THE FAIR HOUSING ACT AND EQUAL OPPORTUNITY ACT.
If you are using a screen reader, or having trouble reading this website, please call Unreal Estate Customer Support for help at 1-866-534-3726
Open Monday – Friday 9:00 – 5:00 EST with the exception of holidays.
*See Terms of Service for details.
