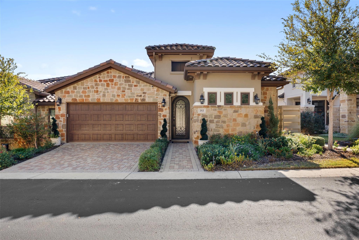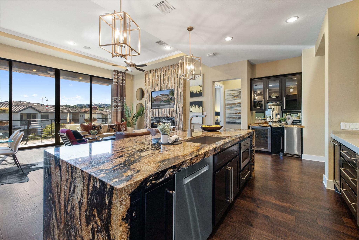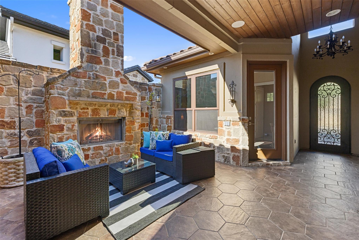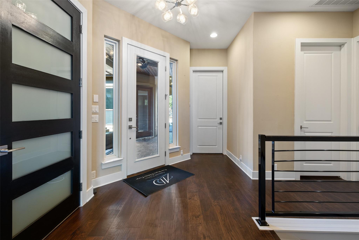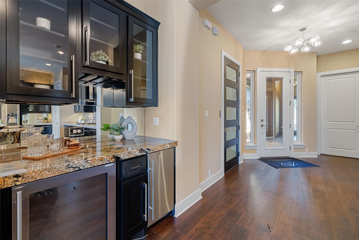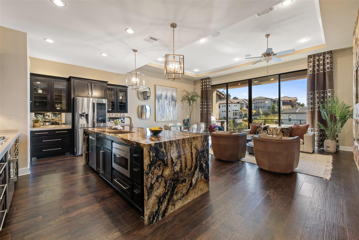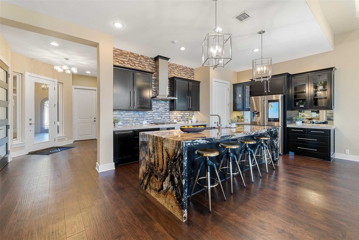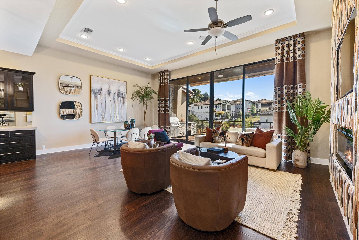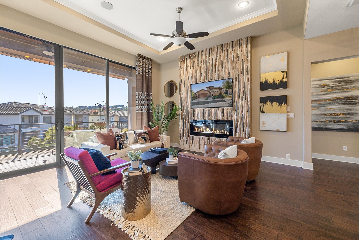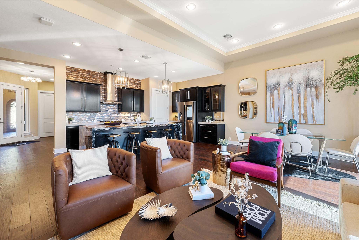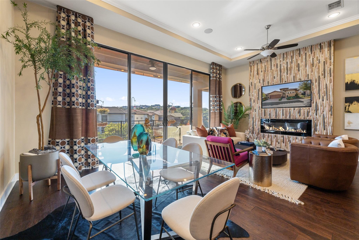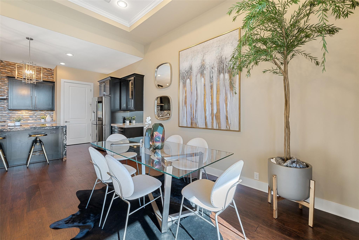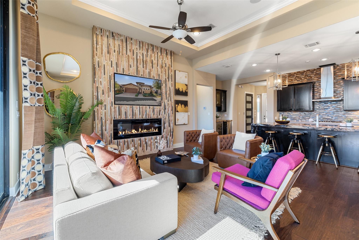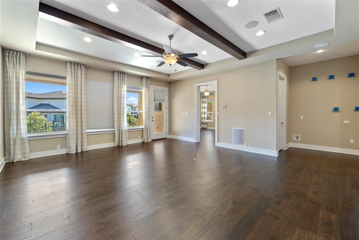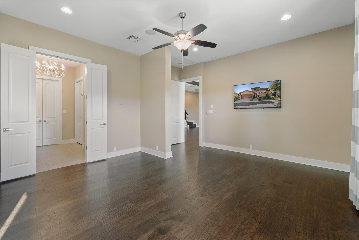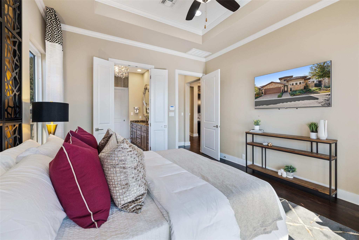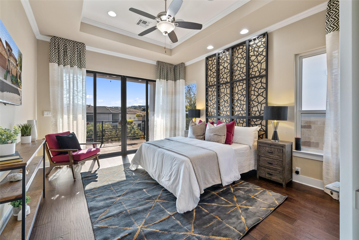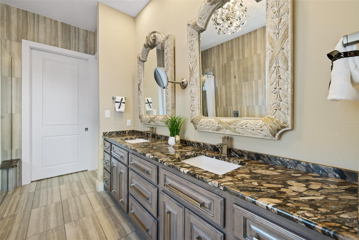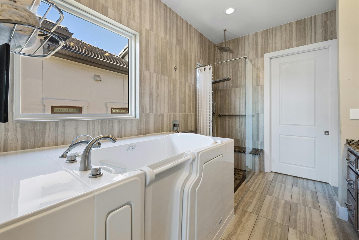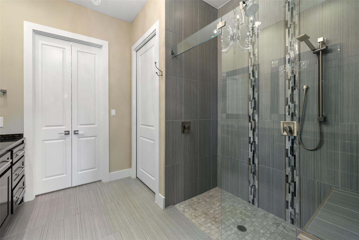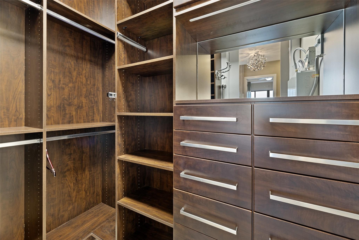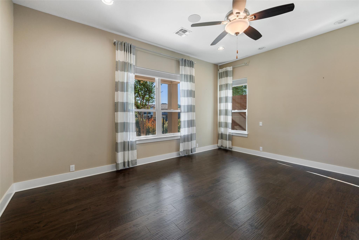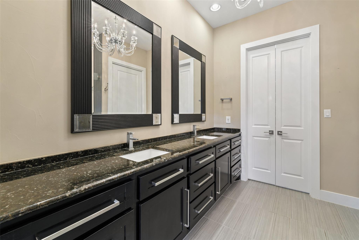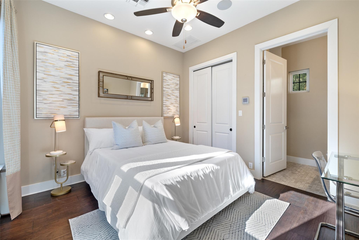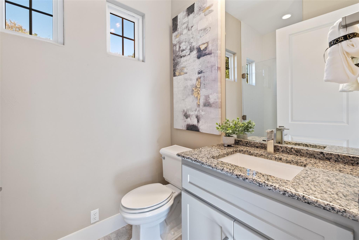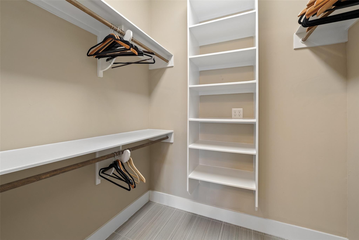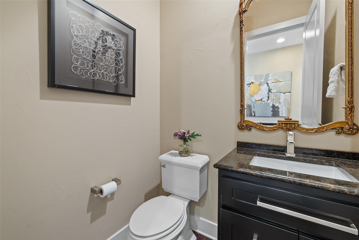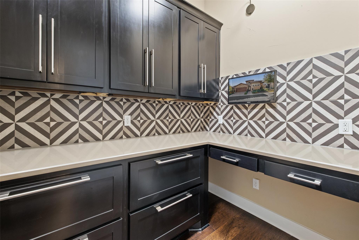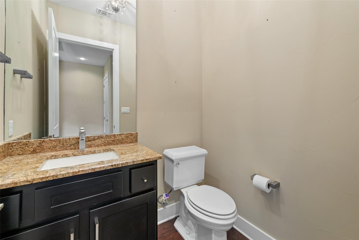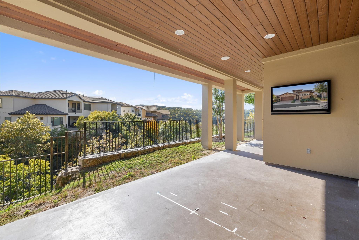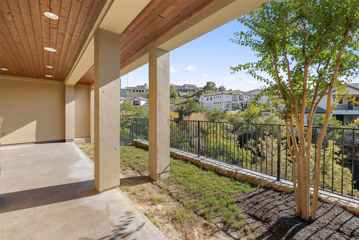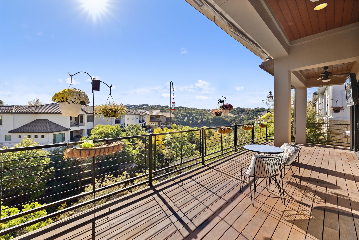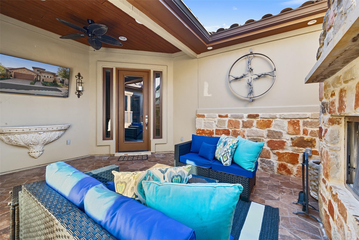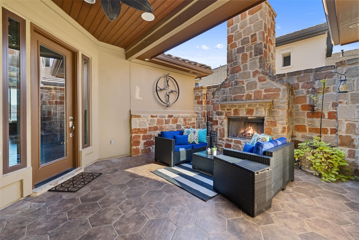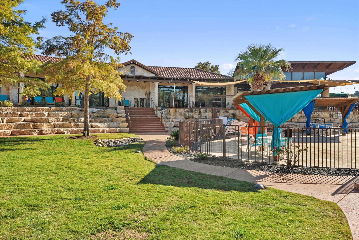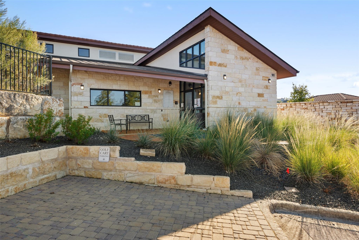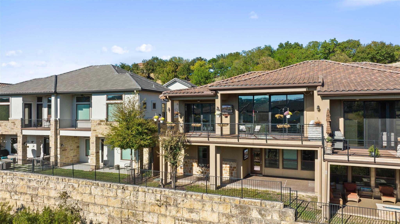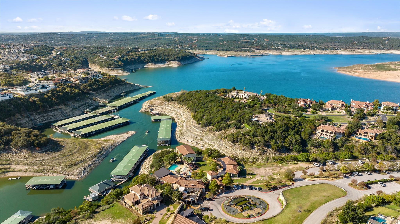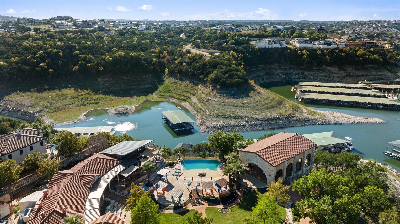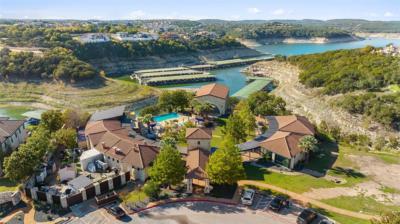Stephanie Tilkemeier · Compass RE Texas, LLC
Overview
Monthly cost
Get pre-approved
Schools
Fees & commissions
Related
Intelligence reports
Save
Buy a condoat 212 Marina View WAY, Lakeway, TX 78734
$1,170,000
$1,195,000 (-2.09%)
$0/mo
Get pre-approvedResidential
2,587 Sq. Ft.
3 Bedrooms
5 Bathrooms
478 Days on market
7451168 MLS ID
Click to interact
Click the map to interact
Intelligence
About 212 Marina View WAY condo
Open houses
Sun, Sep 8, 6:00 AM - 8:00 AM
Sat, Apr 6, 6:00 AM - 8:00 AM
Sat, Feb 17, 8:00 AM - 10:00 AM
Sat, Jun 1, 6:00 AM - 8:00 AM
Sat, Aug 3, 6:00 AM - 8:00 AM
Property details
Accessibility features
Grip-Accessible Features
Appliances
Cooktop
Dishwasher
Disposal
Exhaust Fan
Gas Cooktop
Microwave
Community features
Clubhouse
Fitness Center
Gated
Lake
Playground
Pool
Construction materials
Stucco
Cooling
Ceiling Fan(s)
Central Air
Exterior features
Dock
Uncovered Courtyard
Outdoor Grill
Private Entrance
Fencing
Wrought Iron
Fireplace features
Electric
Great Room
Outside
See Remarks
Flooring
Tile
Wood
Foundation details
Slab
Heating
Exhaust Fan
Central
Horse amenities
None
Interior features
Breakfast Bar
Ceiling Fan(s)
Beamed Ceilings
Elevator
Master Downstairs
Laundry features
Laundry Room
Levels
Two
Lot features
Greenbelt
Waterfront
Other structures
None
Parking features
Attached
Patio and porch features
Awning(s)
Deck
Patio
Pool features
None
Possession
Close Of Escrow
Roof
Tile
Security features
Smoke Detector(s)
Showing contact type
Agent
Spa features
None
Special listing conditions
Standard
Syndicate to
ListHub
Realtor.com
Utilities
Electricity Available
Propane
View
Creek/Stream
Lake
River
Waterfront features
Creek
Lake Front
Stream
Monthly cost
Estimated monthly cost
$8,470/mo
Principal & interest
$6,227/mo
Mortgage insurance
$0/mo
Property taxes
$1,755/mo
Home insurance
$488/mo
HOA fees
$0/mo
Utilities
$0/mo
All calculations are estimates and provided by Unreal Estate, Inc. for informational purposes only. Actual amounts may vary.
Schools
This home is within the Lake Travis Independent School District.
Austin & Spicewood enrollment policy is not based solely on geography. Please check the school district website to see all schools serving this home.
Public schools
Seller fees & commissions
Home sale price
Outstanding mortgage
Selling with traditional agent | Selling with Unreal Estate agent | |
|---|---|---|
| Your total sale proceeds | $1,099,800 | +$35,100 $1,134,900 |
| Seller agent commission | $35,100 (3%)* | $0 (0%) |
| Buyer agent commission | $35,100 (3%)* | $35,100 (3%)* |
*Commissions are based on national averages and not intended to represent actual commissions of this property All calculations are estimates and provided by Unreal Estate, Inc. for informational purposes only. Actual amounts may vary.
Get $35,100 more selling your home with an Unreal Estate agent
Start free MLS listingUnreal Estate checked: Sep 10, 2024 at 1:30 p.m.
Data updated: Sep 8, 2024 at 8:04 p.m.
Properties near 212 Marina View WAY
Updated January 2023: By using this website, you agree to our Terms of Service, and Privacy Policy.
Unreal Estate holds real estate brokerage licenses under the following names in multiple states and locations:
Unreal Estate LLC (f/k/a USRealty.com, LLP)
Unreal Estate LLC (f/k/a USRealty Brokerage Solutions, LLP)
Unreal Estate Brokerage LLC
Unreal Estate Inc. (f/k/a Abode Technologies, Inc. (dba USRealty.com))
Main Office Location: 991 Hwy 22, Ste. 200, Bridgewater, NJ 08807
California DRE #01527504
New York § 442-H Standard Operating Procedures
TREC: Info About Brokerage Services, Consumer Protection Notice
UNREAL ESTATE IS COMMITTED TO AND ABIDES BY THE FAIR HOUSING ACT AND EQUAL OPPORTUNITY ACT.
If you are using a screen reader, or having trouble reading this website, please call Unreal Estate Customer Support for help at 1-866-534-3726
Open Monday – Friday 9:00 – 5:00 EST with the exception of holidays.
*See Terms of Service for details.
