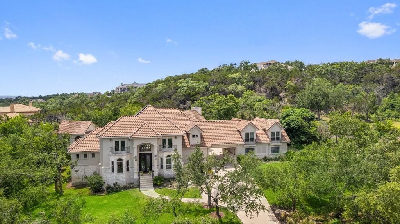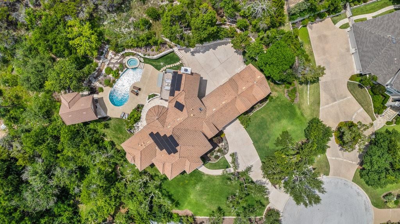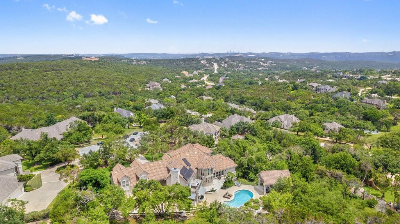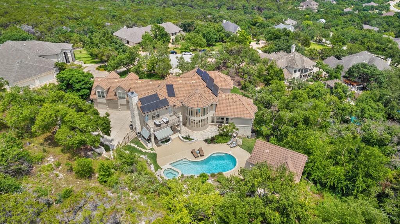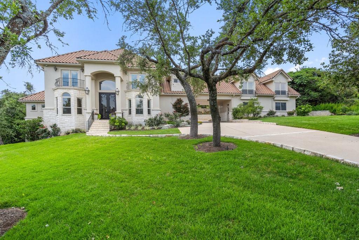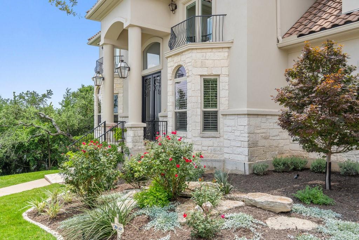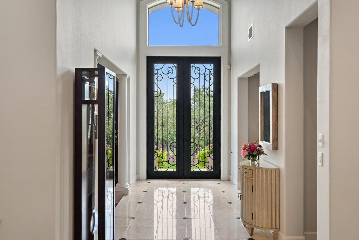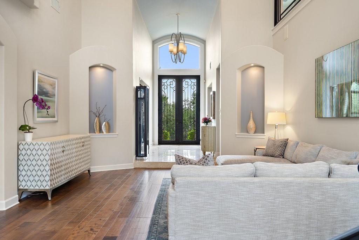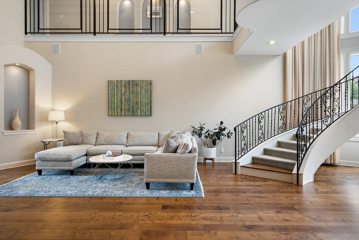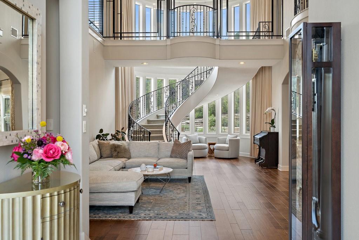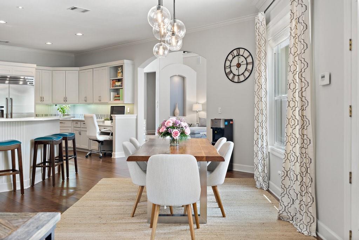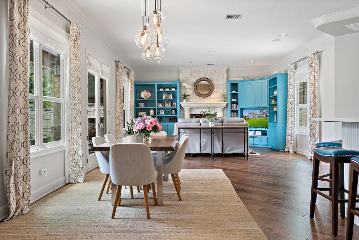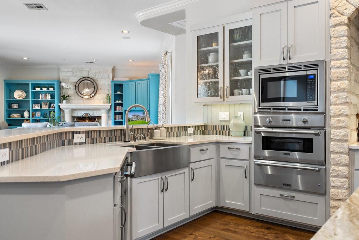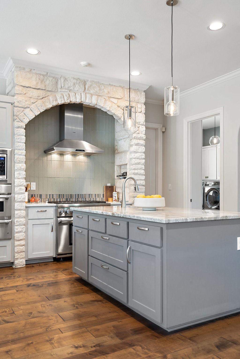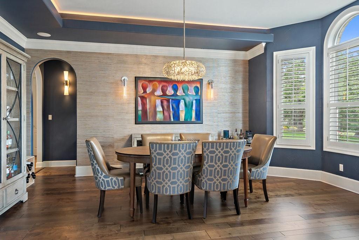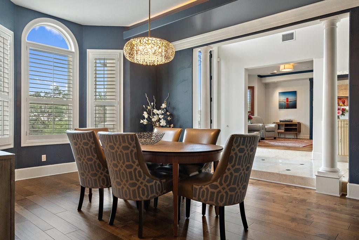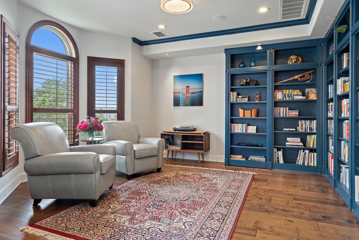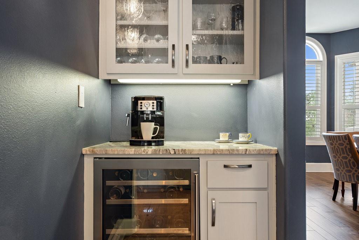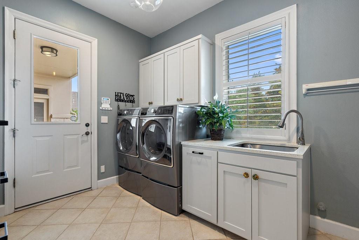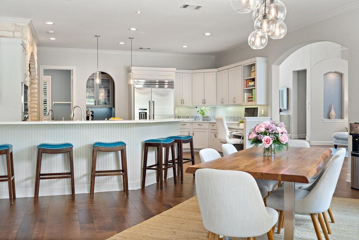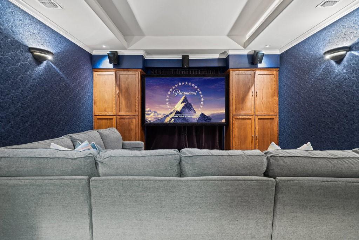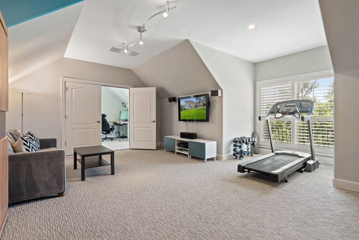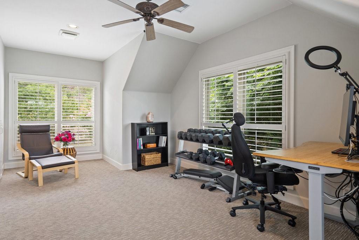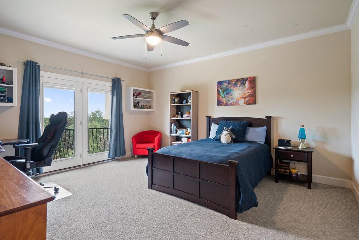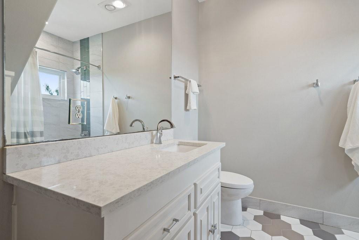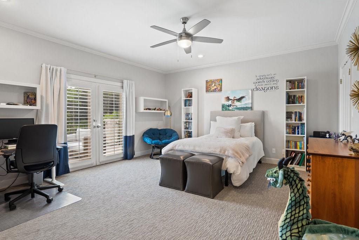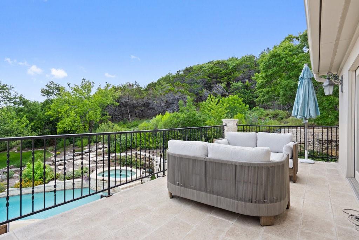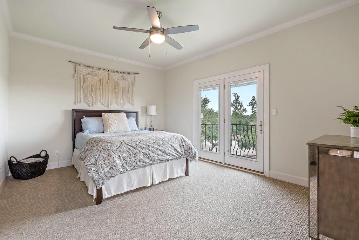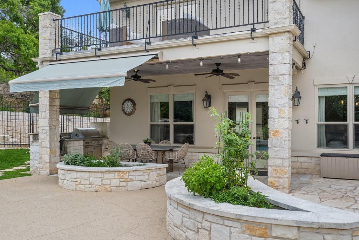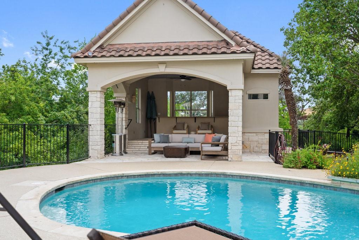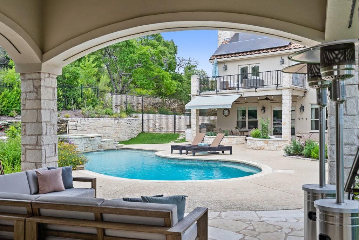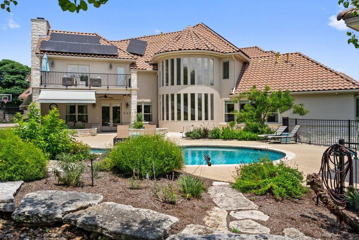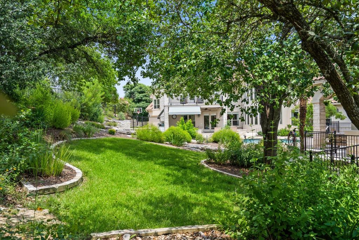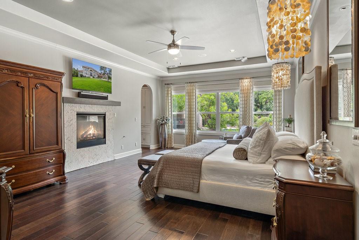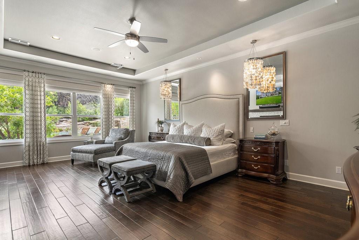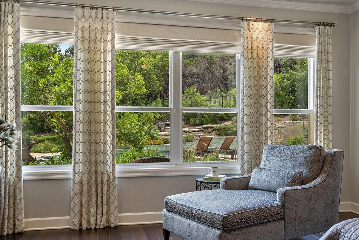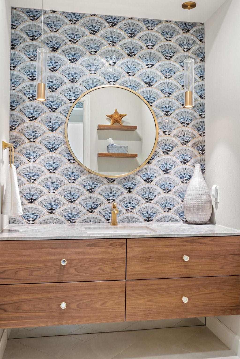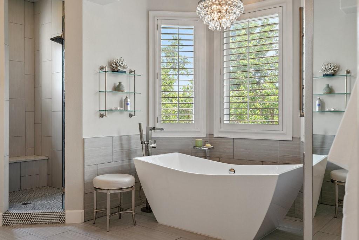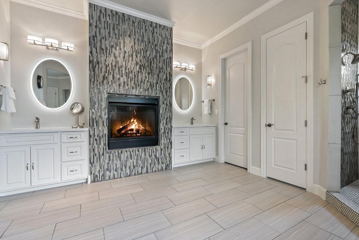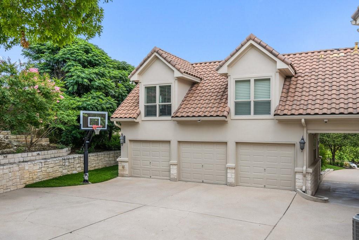Vivia Robertson · Bramlett Residential
Overview
Monthly cost
Get pre-approved
Sales & tax history
Schools
Fees & commissions
Related
Intelligence reports
Save
Buy a houseat 4918 Elizabeth Jane CT, Austin, TX 78730
$2,650,000
$2,950,000 (-10.17%)
$0/mo
Get pre-approvedResidential
6,585 Sq. Ft.
1.91 Acres lot
4 Bedrooms
7 Bathrooms
393 Days on market
5143572 MLS ID
Click to interact
Click the map to interact
Intelligence
About 4918 Elizabeth Jane CT house
Open houses
Fri, May 17, 5:00 AM - 7:00 AM
Sat, Mar 23, 7:00 AM - 9:00 AM
Sun, Mar 24, 7:00 AM - 9:00 AM
Sun, Apr 28, 6:00 AM - 8:00 AM
Sat, Apr 27, 6:00 AM - 8:00 AM
Sun, Jul 14, 6:00 AM - 8:00 AM
Sat, Jul 13, 6:00 AM - 8:00 AM
Property details
Appliances
Oven
Built-In Freezer
Built-In Gas Oven
Built-In Gas Range
Built-In Range
Built-In Refrigerator
Convection Oven
Dishwasher
Disposal
Instant Hot Water
Microwave
Refrigerator
Stainless Steel Appliance(s)
Vented Exhaust Fan
Warming Drawer
Water Softener
Water Softener Owned
Community features
None
Construction materials
Stone
Stone Veneer
Stucco
Cooling
Ceiling Fan(s)
Central Air
Exhaust Fan
Door features
French Doors
Exterior features
Balcony
Barbecue
Garden
Gas Grill
Lighting
Misting System
Outdoor Grill
Private Yard
Fencing
Fenced
Wrought Iron
Fireplace features
Master Bedroom
Gas Log
Living Room
Flooring
Carpet
Stone
Tile
Wood
Foundation details
Slab
Heating
Exhaust Fan
Central
Fireplace(s)
Horse amenities
None
Interior features
Bidet
Bookcases
Breakfast Bar
Ceiling Fan(s)
High Ceilings
Tray Ceiling(s)
Vaulted Ceiling(s)
Central Vacuum
Chandelier
Crown Molding
Double Vanity
Eat-in Kitchen
Entrance Foyer
Kitchen Island
Low Flow Plumbing Fixtures
Open Floorplan
Pantry
Recessed Lighting
Smart Thermostat
Soaking Tub
Sound System
Storage
Walk-In Closet(s)
Wired for Data
Wired for Sound
Laundry features
Laundry Room
Main Level
Gas Dryer Hookup
Levels
Two
Lot features
Back Yard
Cul-De-Sac
Front Yard
Landscaped
Sloped Up
Views
Other structures
Cabana
Outdoor Kitchen
Parking features
Additional Parking
Attached
Carport
Driveway
Garage
Garage Door Opener
Garage Faces Rear
Patio and porch features
Awning(s)
Covered
Patio
Porch
Pool features
Cabana
Heated
In Ground
Pool/Spa Combo
Private
Roof
Tile
Security features
Smoke Detector(s)
Fire Alarm
Panic Alarm
Security Service
Security System
Security System Owned
Sewer
Septic Tank
Showing contact type
Agent
Spa features
In Ground
Special listing conditions
Standard
Syndicate to
ListHub
Realtor.com
Utilities
Cable Available
Electricity Available
Natural Gas Connected
Phone Available
Sewer Not Available
Underground Utilities
Water Connected
View
Neighborhood
Panoramic
Pool
Trees/Woods
Window features
Blinds
Drapes
Insulated Windows
Plantation Shutters
Skylight(s)
Solar Screens
Tinted Windows
Window Coverings
Window Treatments
Monthly cost
Estimated monthly cost
$19,184/mo
Principal & interest
$14,104/mo
Mortgage insurance
$0/mo
Property taxes
$3,975/mo
Home insurance
$1,104/mo
HOA fees
$0/mo
Utilities
$0/mo
All calculations are estimates and provided by Unreal Estate, Inc. for informational purposes only. Actual amounts may vary.
Sale and tax history
Sales history
Date
Apr 30, 2013
Price
$1,224,100
| Date | Price | |
|---|---|---|
| Apr 30, 2013 | $1,224,100 |
Schools
This home is within the Leander Independent School District.
Austin enrollment policy is not based solely on geography. Please check the school district website to see all schools serving this home.
Public schools
Private schools
Seller fees & commissions
Home sale price
Outstanding mortgage
Selling with traditional agent | Selling with Unreal Estate agent | |
|---|---|---|
| Your total sale proceeds | $2,491,000 | +$79,500 $2,570,500 |
| Seller agent commission | $79,500 (3%)* | $0 (0%) |
| Buyer agent commission | $79,500 (3%)* | $79,500 (3%)* |
*Commissions are based on national averages and not intended to represent actual commissions of this property All calculations are estimates and provided by Unreal Estate, Inc. for informational purposes only. Actual amounts may vary.
Get $79,500 more selling your home with an Unreal Estate agent
Start free MLS listingUnreal Estate checked: Sep 10, 2024 at 1:30 p.m.
Data updated: Aug 13, 2024 at 3:37 p.m.
Properties near 4918 Elizabeth Jane CT
Updated January 2023: By using this website, you agree to our Terms of Service, and Privacy Policy.
Unreal Estate holds real estate brokerage licenses under the following names in multiple states and locations:
Unreal Estate LLC (f/k/a USRealty.com, LLP)
Unreal Estate LLC (f/k/a USRealty Brokerage Solutions, LLP)
Unreal Estate Brokerage LLC
Unreal Estate Inc. (f/k/a Abode Technologies, Inc. (dba USRealty.com))
Main Office Location: 991 Hwy 22, Ste. 200, Bridgewater, NJ 08807
California DRE #01527504
New York § 442-H Standard Operating Procedures
TREC: Info About Brokerage Services, Consumer Protection Notice
UNREAL ESTATE IS COMMITTED TO AND ABIDES BY THE FAIR HOUSING ACT AND EQUAL OPPORTUNITY ACT.
If you are using a screen reader, or having trouble reading this website, please call Unreal Estate Customer Support for help at 1-866-534-3726
Open Monday – Friday 9:00 – 5:00 EST with the exception of holidays.
*See Terms of Service for details.
