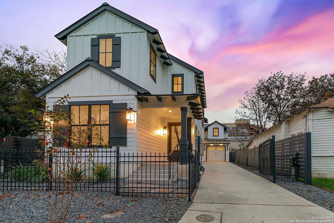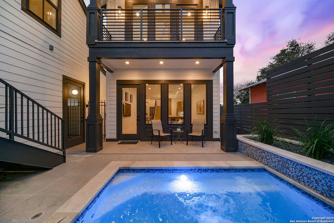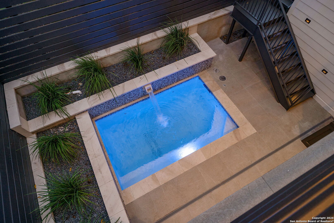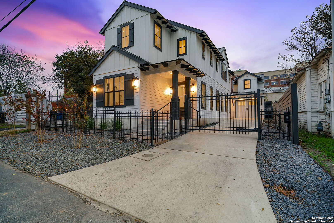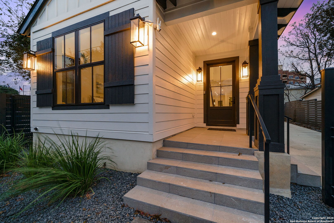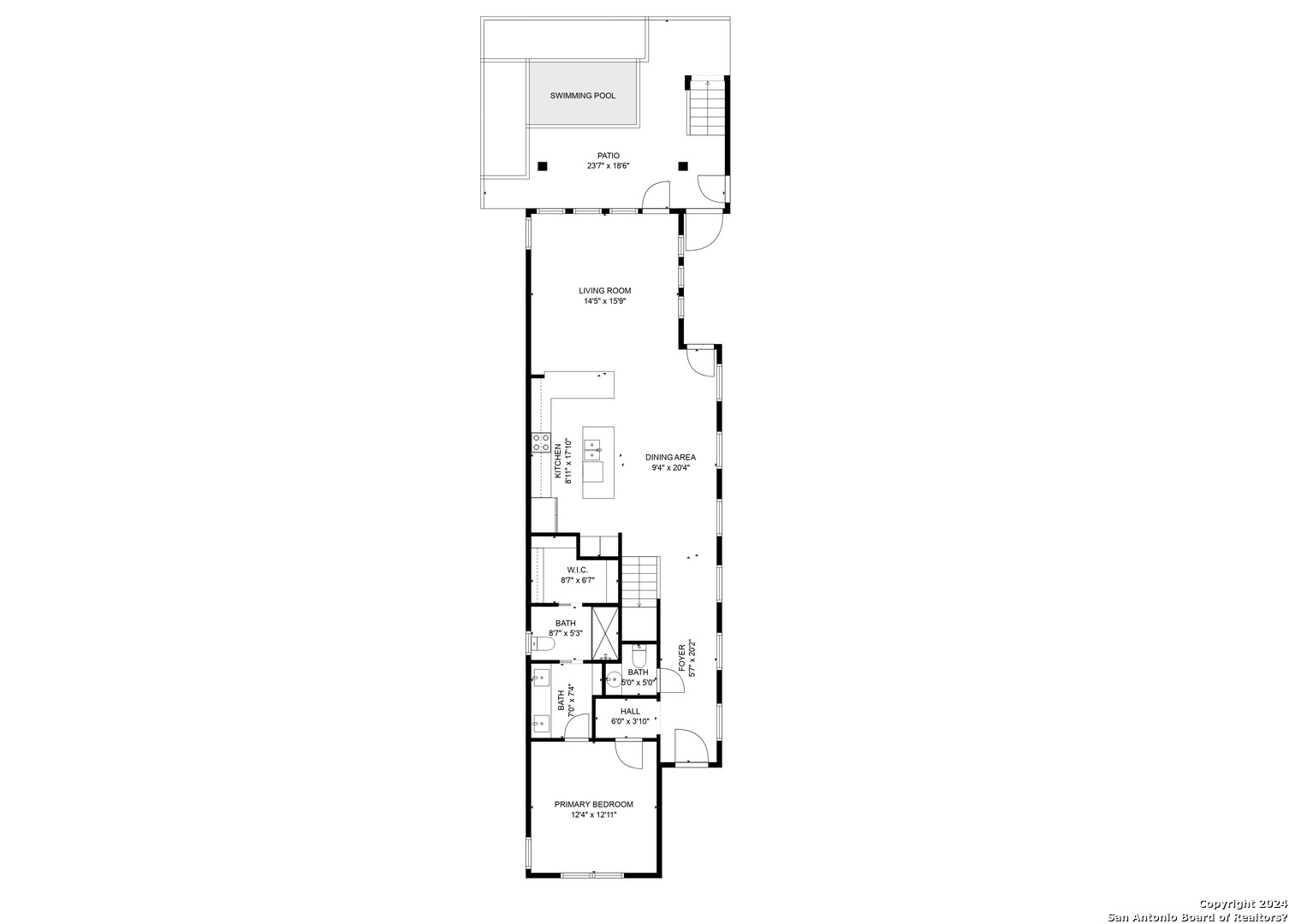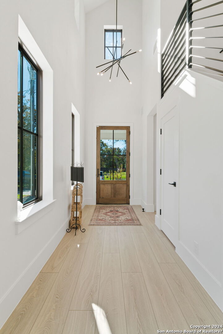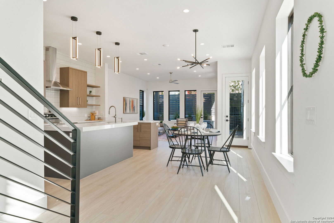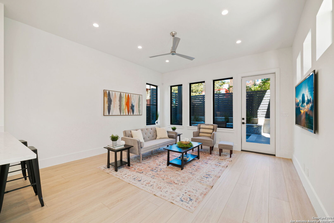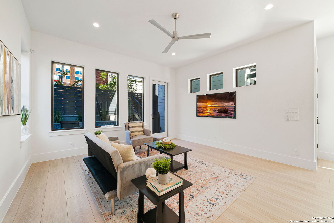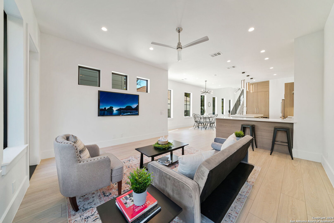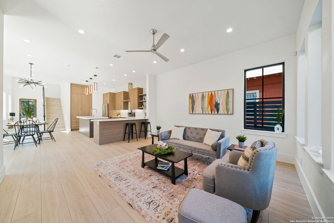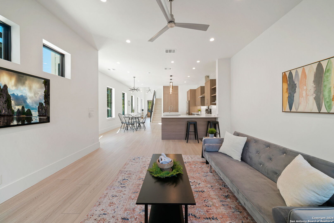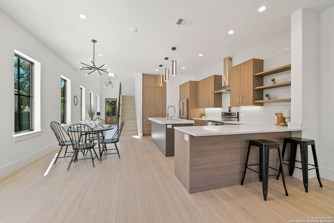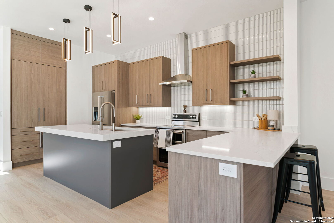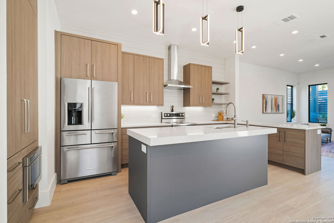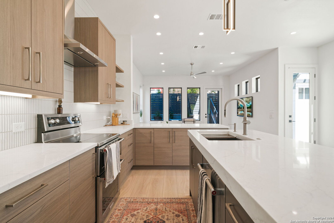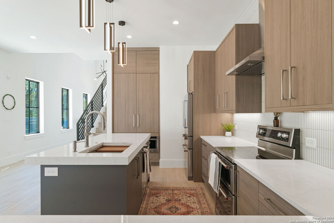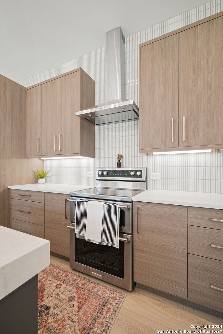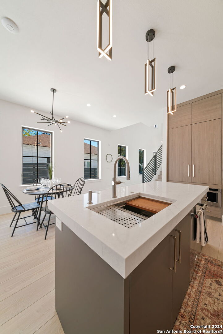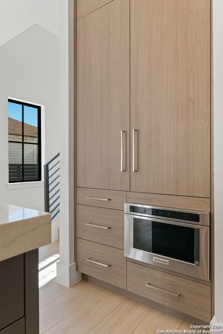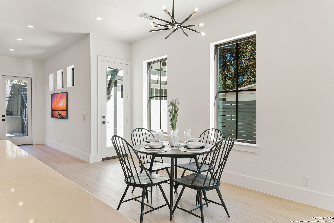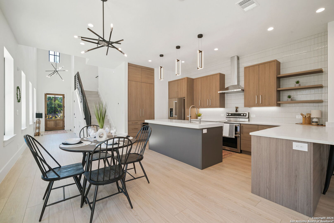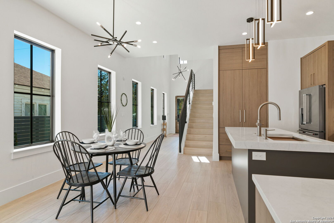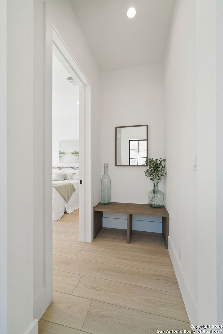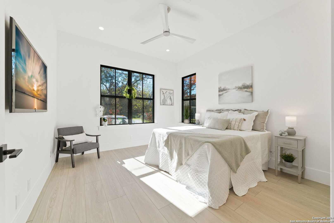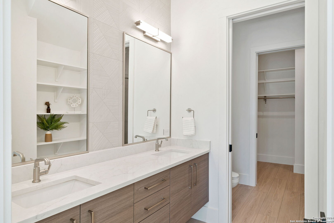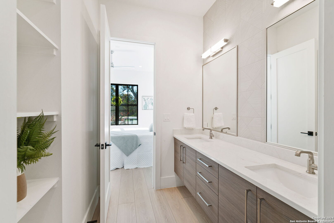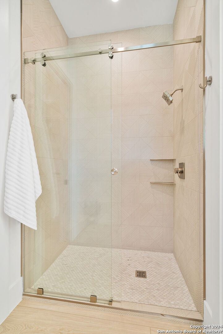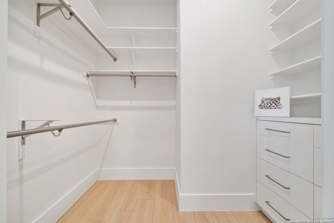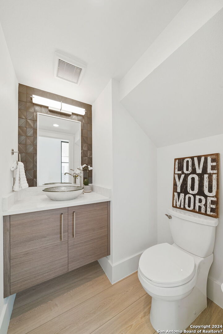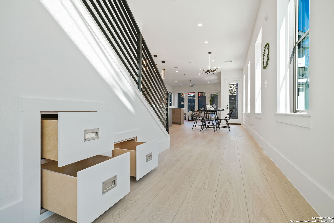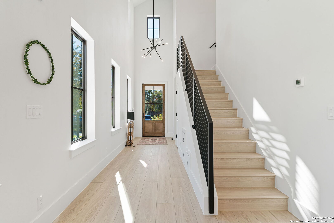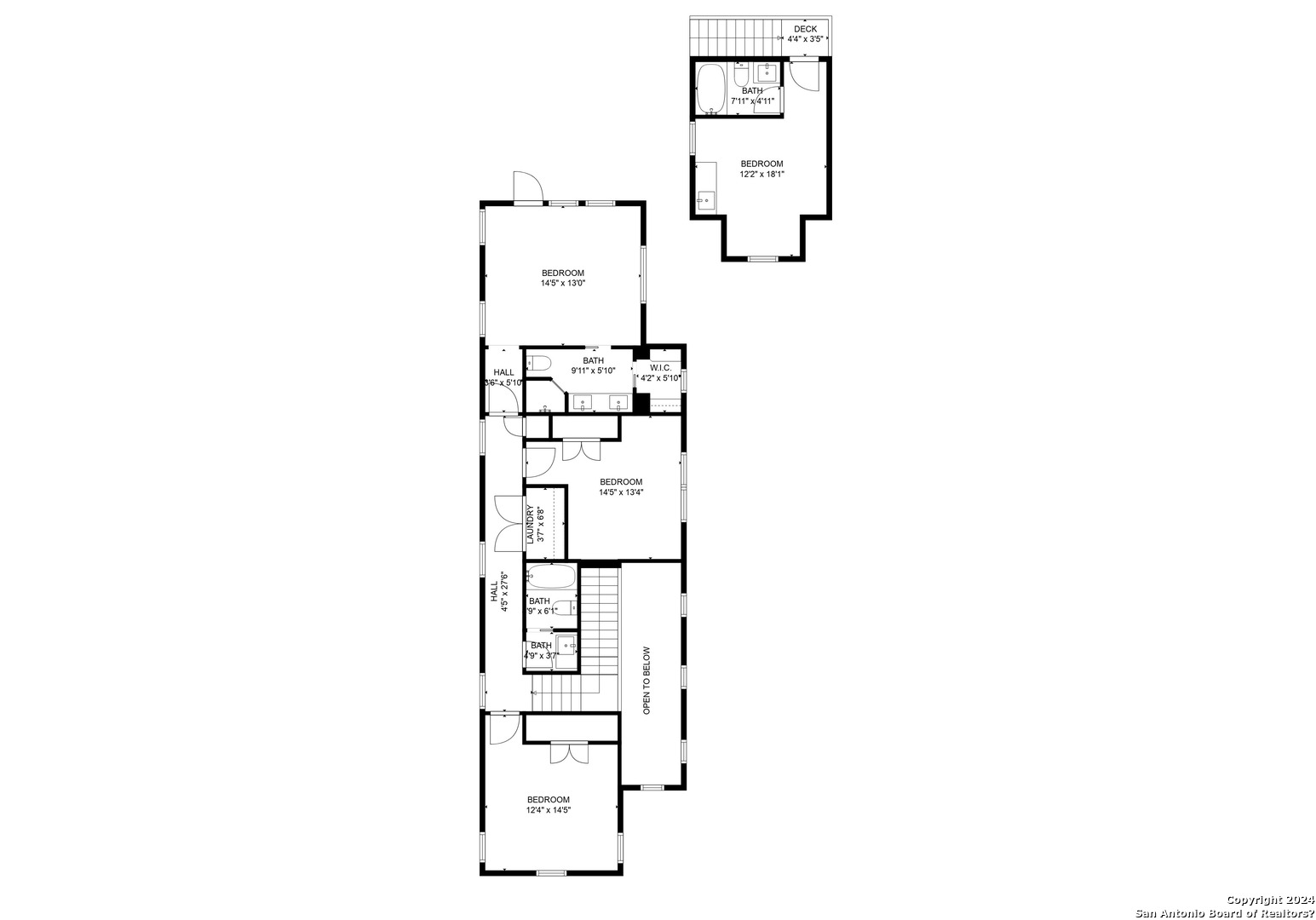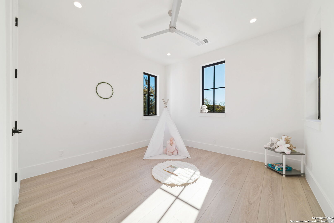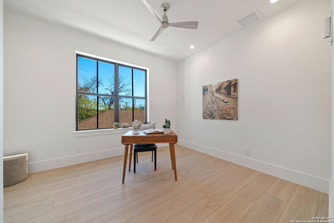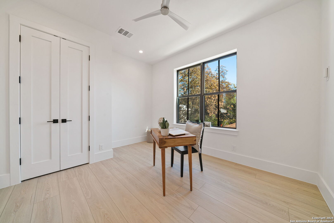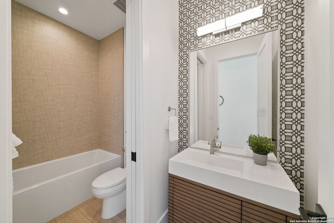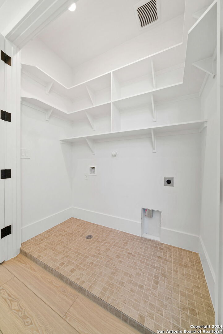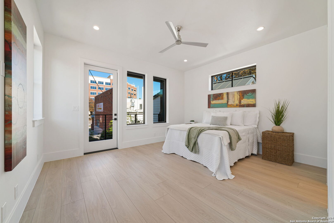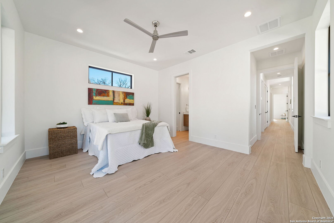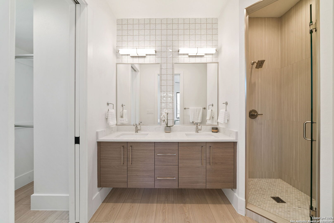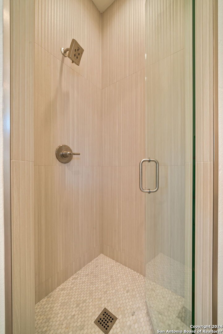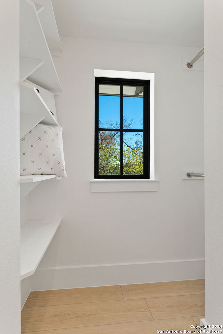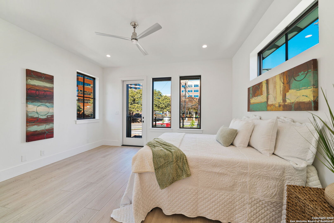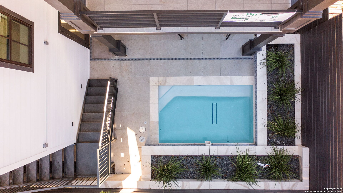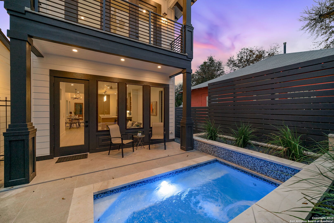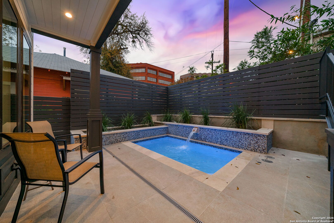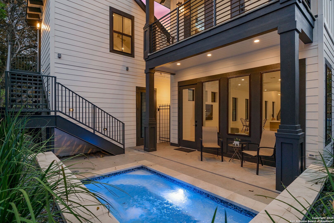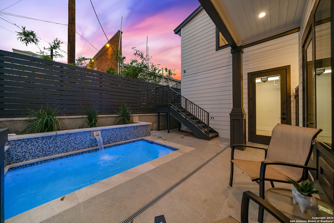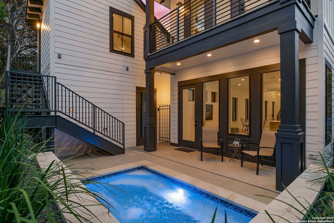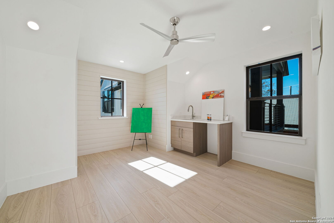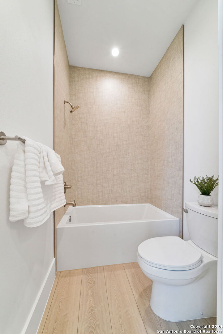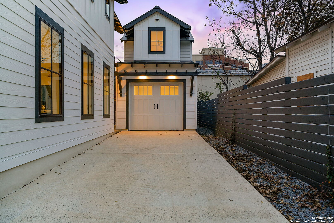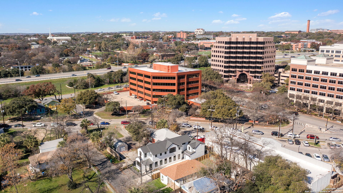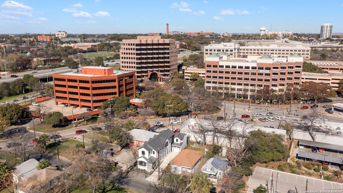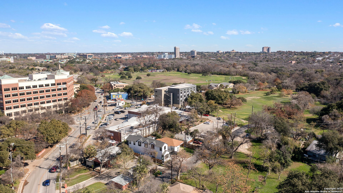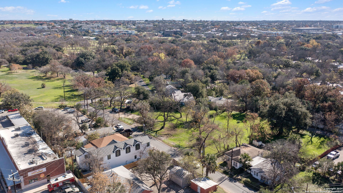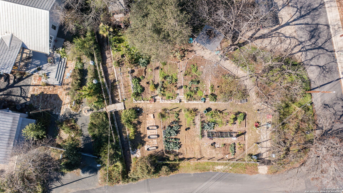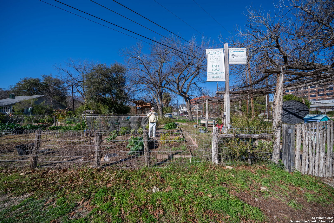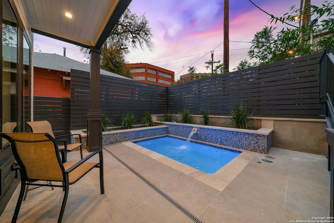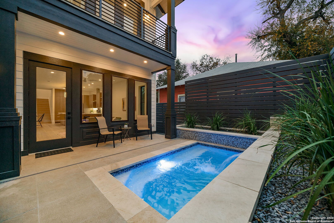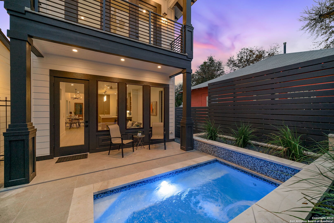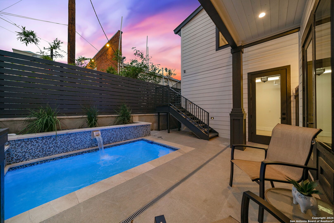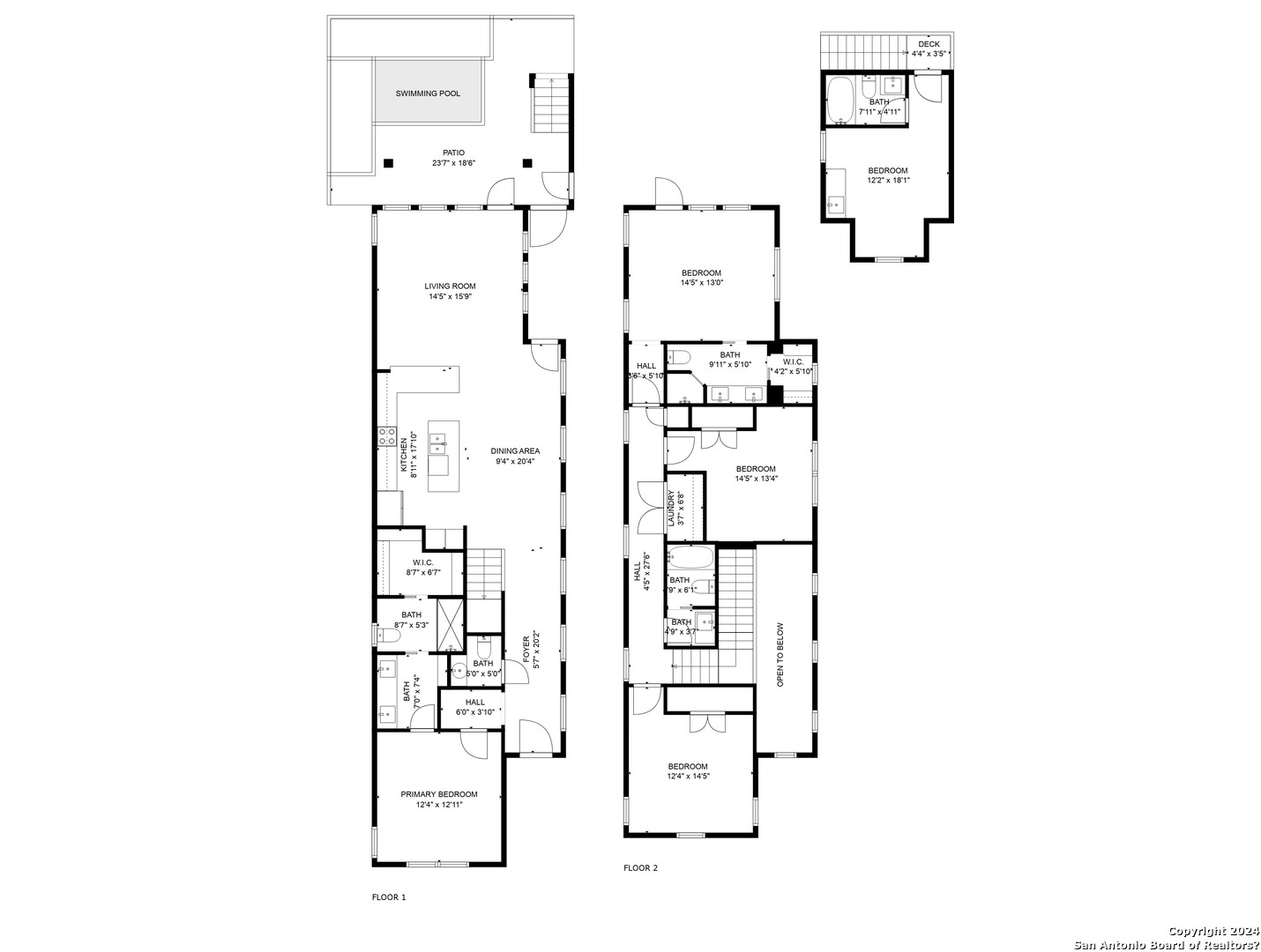David Abrahams · Phyllis Browning Company
Overview
Monthly cost
Get pre-approved
Schools
Fees & commissions
Related
Intelligence reports
Save
Buy a houseat 707 E HUISACHE AVE, San Antonio, TX 78212
$969,900
$974,900 (-0.51%)
$0/mo
Get pre-approvedResidential
2,348 Sq. Ft.
0 Sq. Ft. lot
4 Bedrooms
5 Bathrooms
413 Days on market
1754837 MLS ID
Click to interact
Click the map to interact
Intelligence
About 707 E HUISACHE AVE house
Open houses
Sun, Apr 7, 7:00 AM - 9:00 AM
Sat, Apr 6, 5:00 AM - 7:00 AM
Sat, Apr 6, 7:00 AM - 9:00 AM
Sat, Mar 16, 5:00 AM - 8:00 AM
Sun, Mar 17, 5:00 AM - 7:00 AM
Sat, Mar 16, 5:00 AM - 8:00 AM
Sun, Apr 28, 6:00 AM - 8:00 AM
Sat, Apr 6, 7:00 AM - 9:00 AM
Sun, Mar 17, 5:00 AM - 7:00 AM
Sat, Mar 16, 5:00 AM - 7:00 AM
Sun, Apr 7, 7:00 AM - 9:00 AM
Sun, Mar 17, 5:00 AM - 7:00 AM
Sun, Mar 10, 5:00 AM - 9:00 AM
Sun, Apr 7, 7:00 AM - 9:00 AM
Sun, Apr 14, 6:00 AM - 8:00 AM
Sat, Apr 13, 6:00 AM - 8:00 AM
Sat, Apr 13, 6:00 AM - 8:00 AM
Sat, Mar 9, 6:00 AM - 10:00 AM
Sun, Apr 28, 6:00 AM - 8:00 AM
Sat, Mar 2, 6:00 AM - 12:00 PM
Sun, Mar 3, 6:00 AM - 12:00 PM
Sat, Mar 9, 6:00 AM - 8:00 AM
Sun, Mar 10, 7:00 AM - 9:00 AM
Sun, Apr 14, 6:00 AM - 8:00 AM
Sun, Aug 25, 5:00 AM - 7:00 AM
Property details
Appliances
Cooktop
Dishwasher
Refrigerator
Microwave
Oven
Range
Disposal
Cooling
Ceiling Fan(s)
Central Air
Flooring
Vinyl
Foundation details
Slab
Heating
Electric
Heat Pump
Interior features
Breakfast Bar
Eat-in Kitchen
Kitchen Island
Parking features
Garage Door Opener
Detached
Patio and porch features
Covered
Deck
Patio
Pool features
Outdoor Pool
In Ground
Property condition
New Construction
Roof
Composition
Security features
Smoke Detector(s)
Utilities
Cable Available
Monthly cost
Estimated monthly cost
$7,021/mo
Principal & interest
$5,162/mo
Mortgage insurance
$0/mo
Property taxes
$1,455/mo
Home insurance
$404/mo
HOA fees
$0/mo
Utilities
$0/mo
All calculations are estimates and provided by Unreal Estate, Inc. for informational purposes only. Actual amounts may vary.
Schools
This home is within the San Antonio Independent School District.
San Antonio enrollment policy is not based solely on geography. Please check the school district website to see all schools serving this home.
Public schools
Private schools
Seller fees & commissions
Home sale price
Outstanding mortgage
Selling with traditional agent | Selling with Unreal Estate agent | |
|---|---|---|
| Your total sale proceeds | $911,706 | +$29,097 $940,803 |
| Seller agent commission | $29,097 (3%)* | $0 (0%) |
| Buyer agent commission | $29,097 (3%)* | $29,097 (3%)* |
*Commissions are based on national averages and not intended to represent actual commissions of this property All calculations are estimates and provided by Unreal Estate, Inc. for informational purposes only. Actual amounts may vary.
Get $29,097 more selling your home with an Unreal Estate agent
Start free MLS listingUnreal Estate checked: Sep 10, 2024 at 1:33 p.m.
Data updated: Sep 4, 2024 at 1:12 a.m.
Properties near 707 E HUISACHE AVE
Updated January 2023: By using this website, you agree to our Terms of Service, and Privacy Policy.
Unreal Estate holds real estate brokerage licenses under the following names in multiple states and locations:
Unreal Estate LLC (f/k/a USRealty.com, LLP)
Unreal Estate LLC (f/k/a USRealty Brokerage Solutions, LLP)
Unreal Estate Brokerage LLC
Unreal Estate Inc. (f/k/a Abode Technologies, Inc. (dba USRealty.com))
Main Office Location: 991 Hwy 22, Ste. 200, Bridgewater, NJ 08807
California DRE #01527504
New York § 442-H Standard Operating Procedures
TREC: Info About Brokerage Services, Consumer Protection Notice
UNREAL ESTATE IS COMMITTED TO AND ABIDES BY THE FAIR HOUSING ACT AND EQUAL OPPORTUNITY ACT.
If you are using a screen reader, or having trouble reading this website, please call Unreal Estate Customer Support for help at 1-866-534-3726
Open Monday – Friday 9:00 – 5:00 EST with the exception of holidays.
*See Terms of Service for details.
