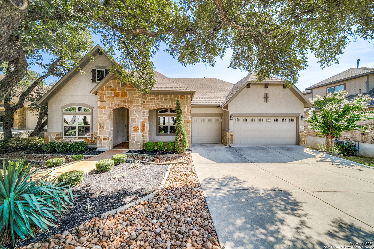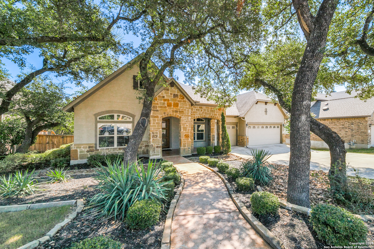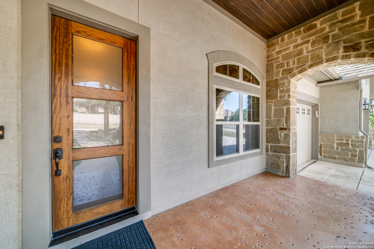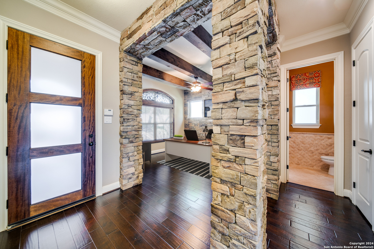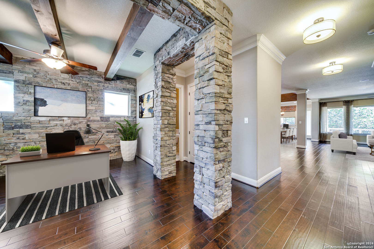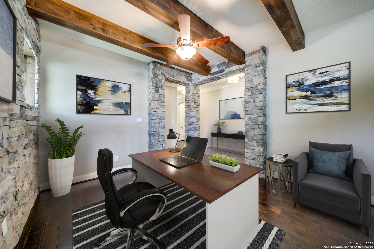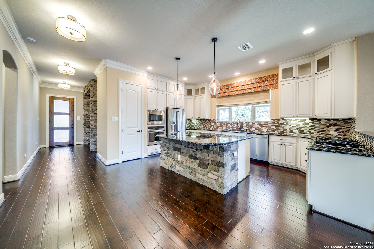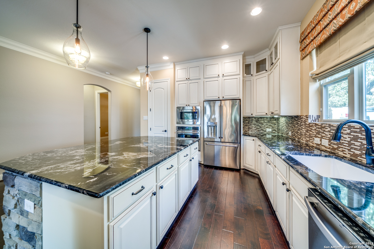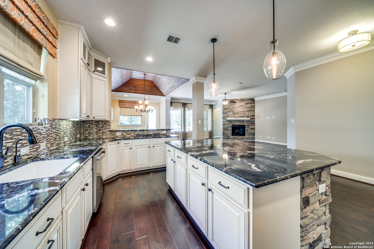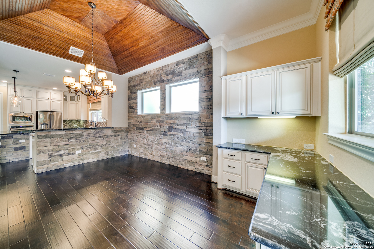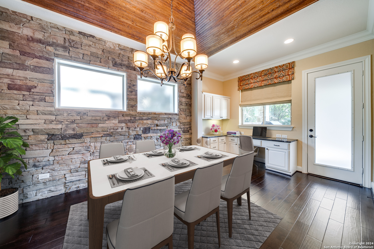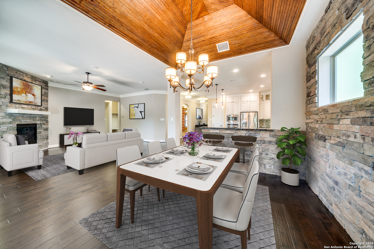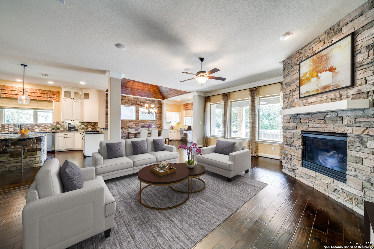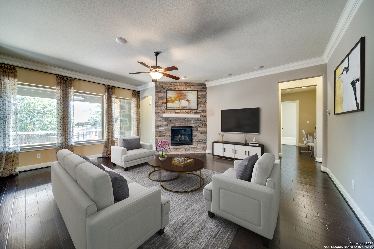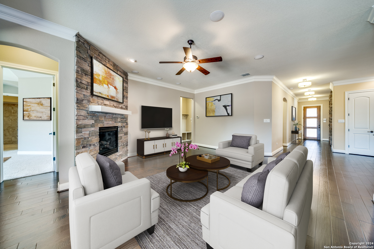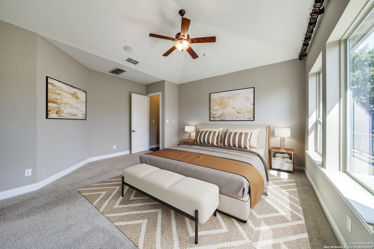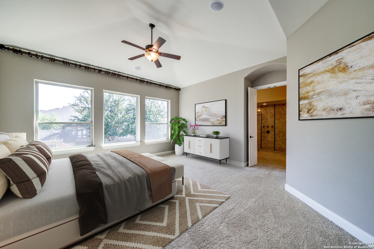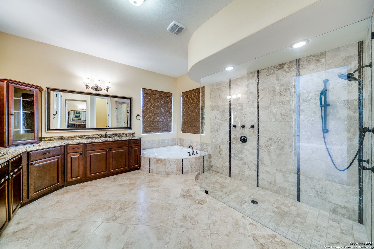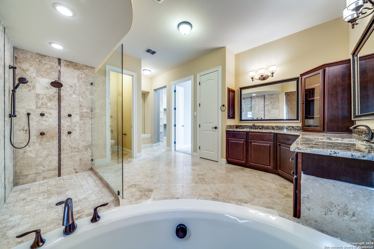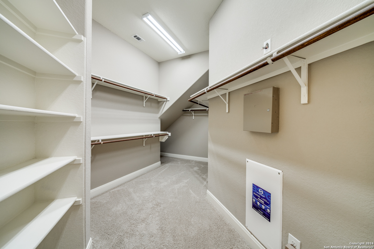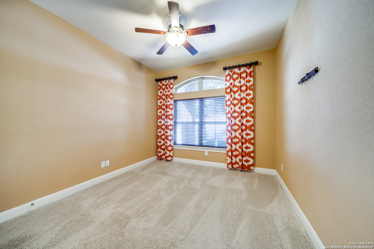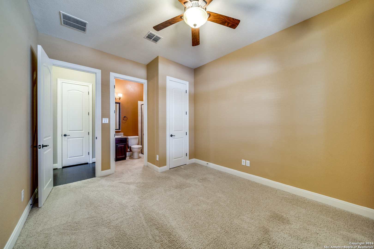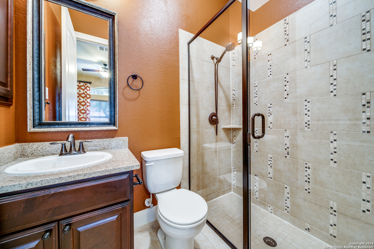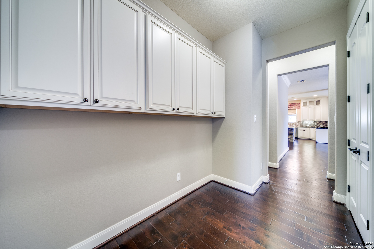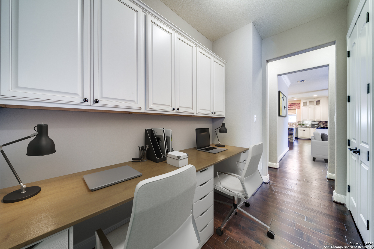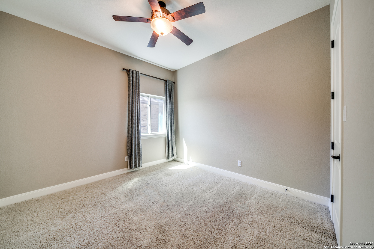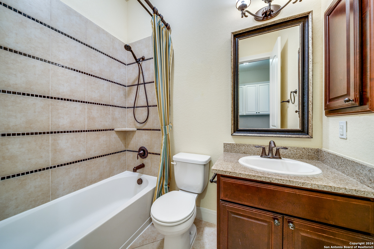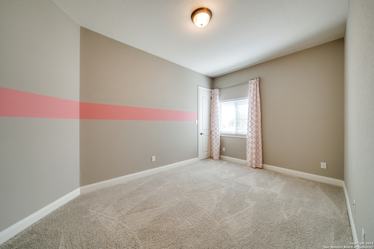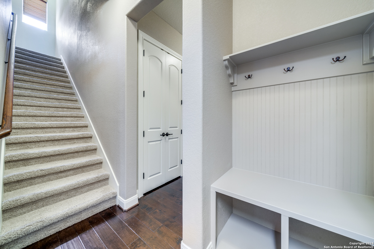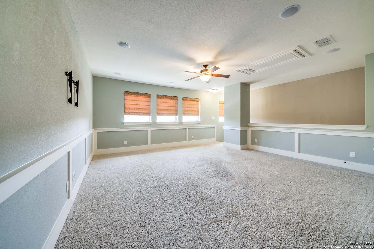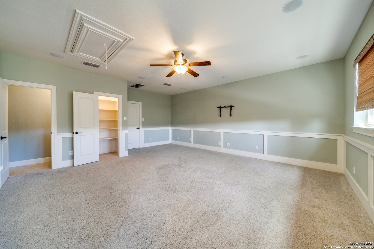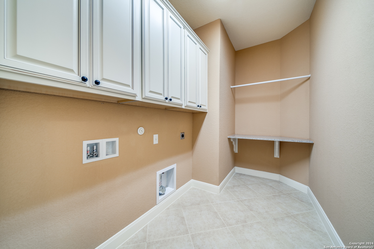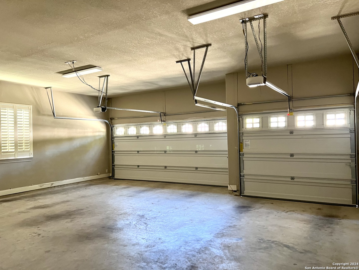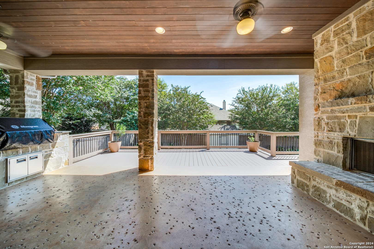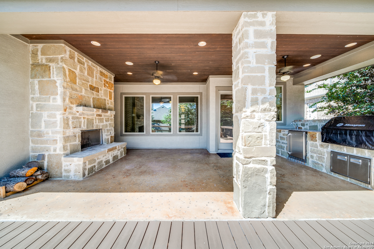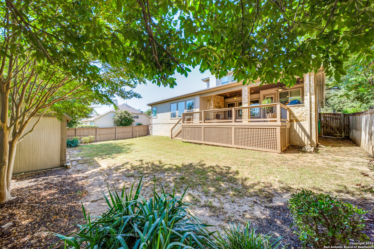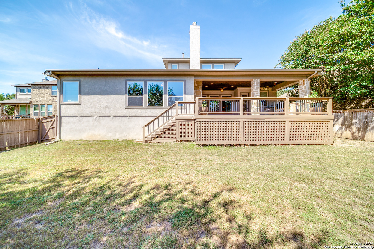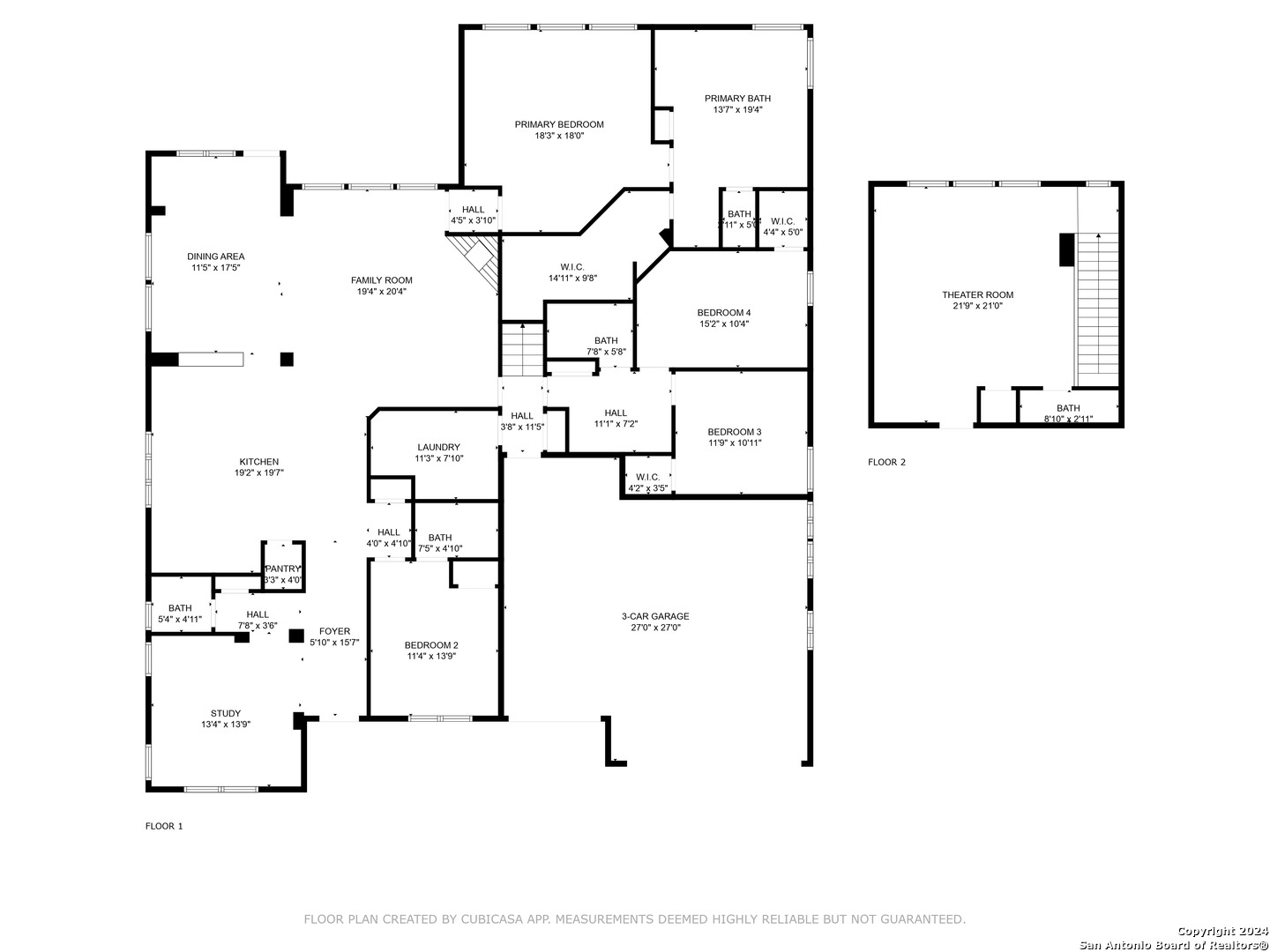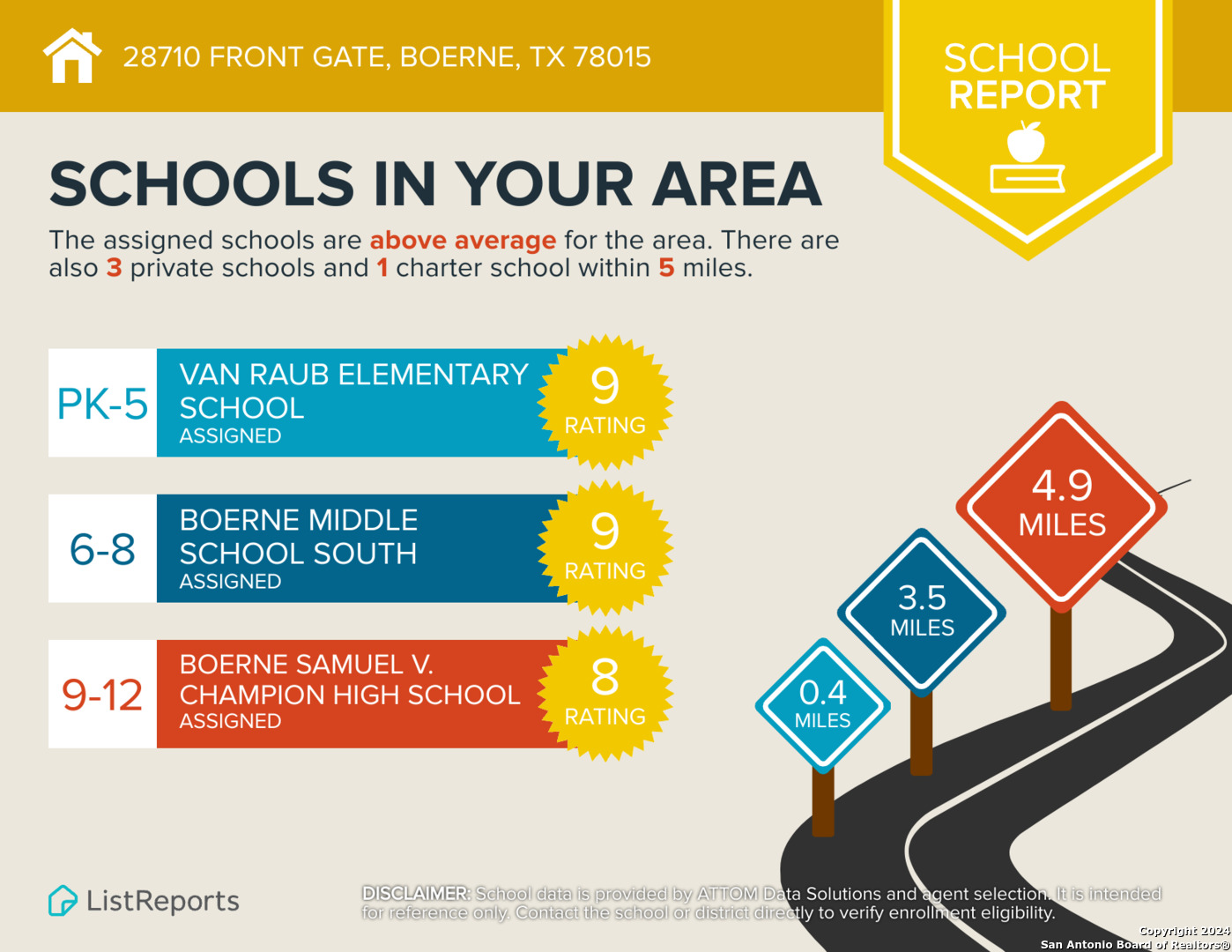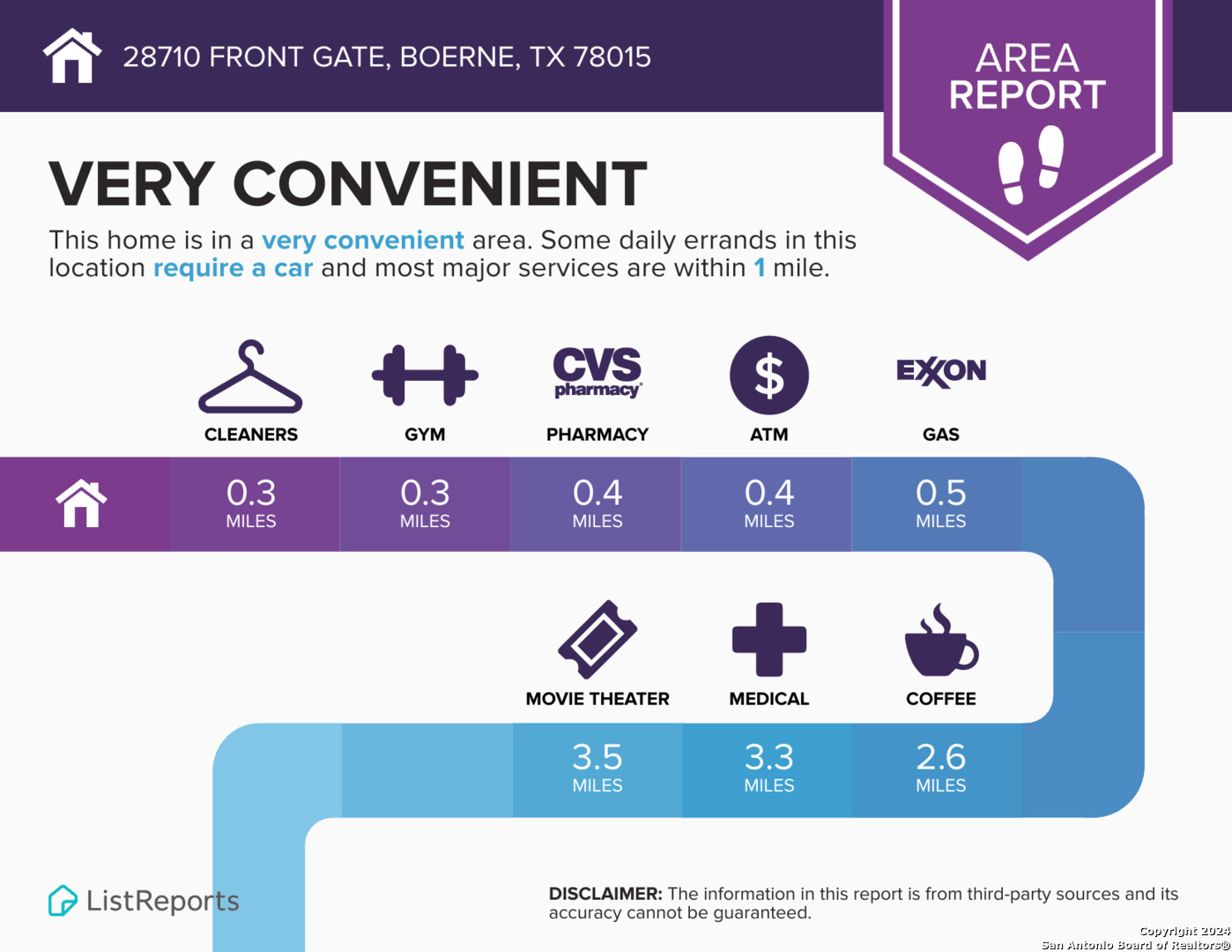Step into a world where luxury meets comfort. This former David Weekley model home nestled in the prestigious gated community of Front Gate in Fair Oaks Ranch. Designed with meticulous attention to detail, this Texas Hill Country-styled home offers a blend of elegance and functionality for those with a discerning taste. The manicured landscaping and traditional Texas Hill Country architecture create instant curb appeal. The 8' front door, rich 5" Birch plank floors, 10' ceilings, oil-rubbed bronze hardware, high baseboards, and crown molding, sets the tone for the quality and designer attention to quality found throughout the home. Adjacent to the entry, the study is ideal for workspace for the busy executive featuring stone columns and accent wall, ceiling with stained wood beams, and wood cased windows providing abundant natural light. The open floorplan connects the kitchen, living room and dining into one great room, perfect for intimate gatherings or entertainment. The heart of this home is its kitchen, where elegancy and functionality meet. The glass front double-stacked cabinet, under-cabinet lighting, and tile backsplash make this kitchen a showcase. The large island, granite countertops, gas cooking, single basin sink, lazy Susan, and pull-out trash bin add convenience. The adjacent living room features a floor-to-ceiling cast stone gas fireplace. The sophisticated dining room brings natural elements indoors with its stone accent wall and vaulted wood slat ceiling. A built-in workstation with an L-shaped desk next to the back door adds versatility to this open space. The primary bedroom is a tranquil retreat with a tray ceiling and built-in speakers. The en-suite bathroom features a double wrap-around vanity, built-in dressing mirror with a bench seat, spacious walk-in closet, accessible frameless glass shower with body jets, and a garden tub. All secondary bedrooms boast walk-in closets. The front bedroom has an en-suite bathroom. An upstairs bonus room offers a flexible space ready for hobbies or movie nights and is prewired for a 7-speaker audio system and convenient half. Step outside to a private oasis. The outdoor kitchen enables alfresco dining, complete with a sink, refrigerator, connected gas grill, and granite countertops. The covered patio, with its beadboard ceiling and fan, provides a comfortable space to unwind, while the stone fireplace and connected speakers set the perfect ambiance for cool Texas evenings. Modern technology abounds, including a Trane 16 SEER dual-staged HVAC system, 2-water heaters, a whole-house water softener, and a reverse osmosis water filtration system. The security system with door and window sensors, a keypad, and an internal siren for peace of mind. Structured wiring, and interconnected speakers in the living room, primary bedroom, and back patio ensure that this home is as connected as you are. The three-car garage offers ample space for vehicles and storage. Extensive natural light is provided by windows in the garage doors and sidewall. Plantation shutters elevate this otherwise utilitarian space. Extensive home storage in walk-in closets, under deck space, shed, large floored walk-in attic, and back drop-zone keeps the garage free for cars or workshop/gym space. Located just a quarter mile from I-10, this home offers an easy commute to San Antonio. The nearby Rim and La Cantera shopping centers provide ample dining, entertainment, and shopping options. Fair Oaks Ranch is a community that embraces a lifestyle of leisure and luxury, with the Fair Oaks Ranch Country Club offering golf, tennis, and social events. The golf cart-friendly streets invite exploration, while the nearby police department ensures a safe and secure environment. Schedule a private tour today and experience the unparalleled luxury and convenience that this exceptional property has to offer.
Step into a world where luxury meets comfort. This former David Weekley model home nestled in the prestigious gated community of Front Gate in Fair Oaks Ranch. Designed with meticulous attention to detail, this Texas Hill Country-styled home offers a blend of elegance and functionality for those with a discerning taste. The manicured landscaping and traditional Texas Hill Country architecture create instant curb appeal. The 8' front door, rich 5" Birch plank floors, 10' ceilings, oil-rubbed bronze hardware, high baseboards, and crown molding, sets the tone for the quality and designer attention to quality found throughout the home. Adjacent to the entry, the study is ideal for workspace for the busy executive featuring stone columns and accent wall, ceiling with stained wood beams, and wood cased windows providing abundant natural light. The open floorplan connects the kitchen, living room and dining into one great room, perfect for intimate gatherings or entertainment. The heart of this home is its kitchen, where elegancy and functionality meet. The glass front double-stacked cabinet, under-cabinet lighting, and tile backsplash make this kitchen a showcase. The large island, granite countertops, gas cooking, single basin sink, lazy Susan, and pull-out trash bin add convenience. The adjacent living room features a floor-to-ceiling cast stone gas fireplace. The sophisticated dining room brings natural elements indoors with its stone accent wall and vaulted wood slat ceiling. A built-in workstation with an L-shaped desk next to the back door adds versatility to this open space. The primary bedroom is a tranquil retreat with a tray ceiling and built-in speakers. The en-suite bathroom features a double wrap-around vanity, built-in dressing mirror with a bench seat, spacious walk-in closet, accessible frameless glass shower with body jets, and a garden tub. All secondary bedrooms boast walk-in closets. The front bedroom has an en-suite bathroom. An upstairs bonus room offers a flexible space ready for hobbies or movie nights and is prewired for a 7-speaker audio system and convenient half. Step outside to a private oasis. The outdoor kitchen enables alfresco dining, complete with a sink, refrigerator, connected gas grill, and granite countertops. The covered patio, with its beadboard ceiling and fan, provides a comfortable space to unwind, while the stone fireplace and connected speakers set the perfect ambiance for cool Texas evenings. Modern technology abounds, including a Trane 16 SEER dual-staged HVAC system, 2-water heaters, a whole-house water softener, and a reverse osmosis water filtration system. The security system with door and window sensors, a keypad, and an internal siren for peace of mind. Structured wiring, and interconnected speakers in the living room, primary bedroom, and back patio ensure that this home is as connected as you are. The three-car garage offers ample space for vehicles and storage. Extensive natural light is provided by windows in the garage doors and sidewall. Plantation shutters elevate this otherwise utilitarian space. Extensive home storage in walk-in closets, under deck space, shed, large floored walk-in attic, and back drop-zone keeps the garage free for cars or workshop/gym space. Located just a quarter mile from I-10, this home offers an easy commute to San Antonio. The nearby Rim and La Cantera shopping centers provide ample dining, entertainment, and shopping options. Fair Oaks Ranch is a community that embraces a lifestyle of leisure and luxury, with the Fair Oaks Ranch Country Club offering golf, tennis, and social events. The golf cart-friendly streets invite exploration, while the nearby police department ensures a safe and secure environment. Schedule a private tour today and experience the unparalleled luxury and convenience that this exceptional property has to offer.
