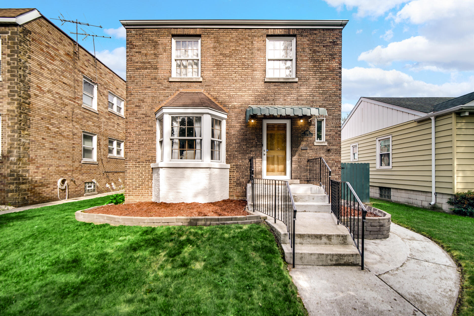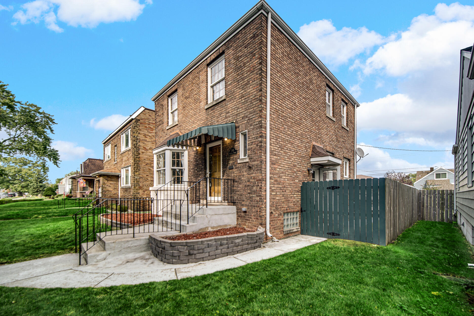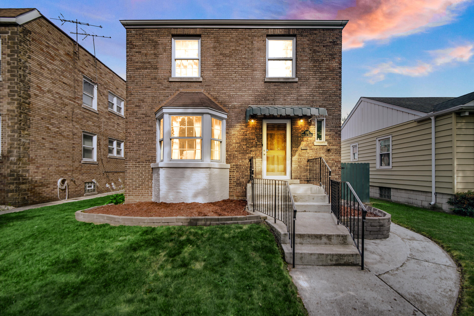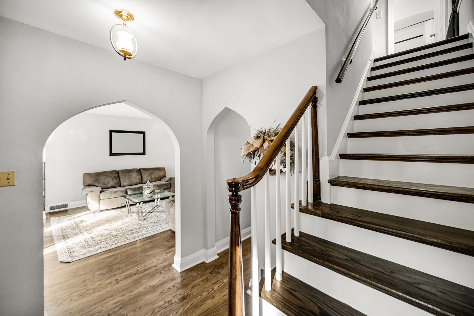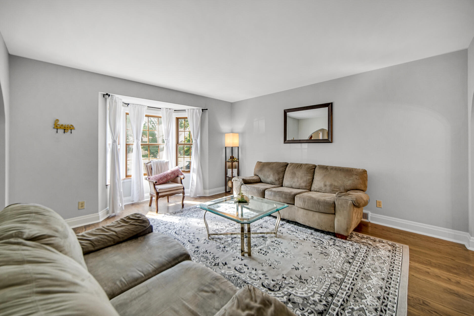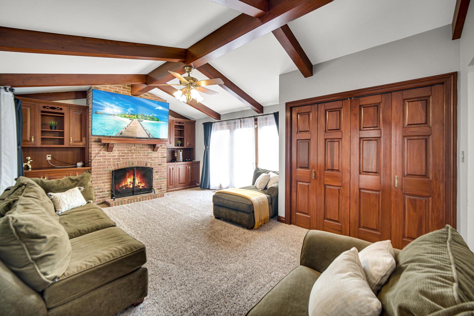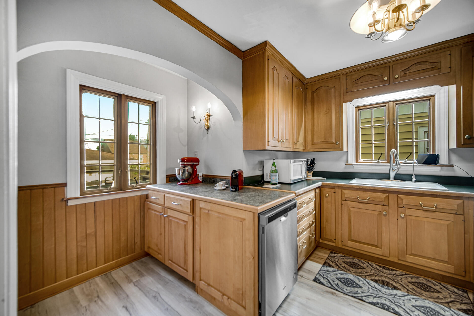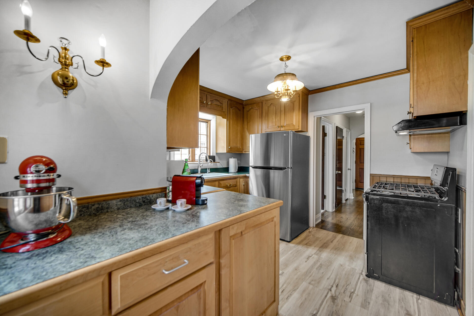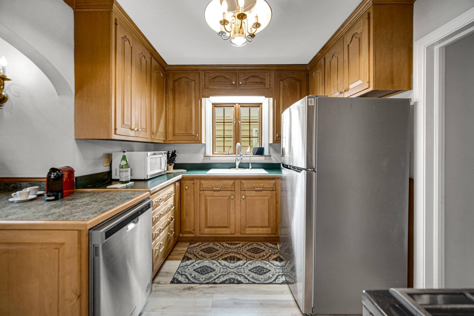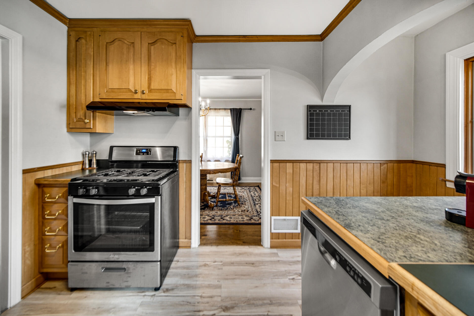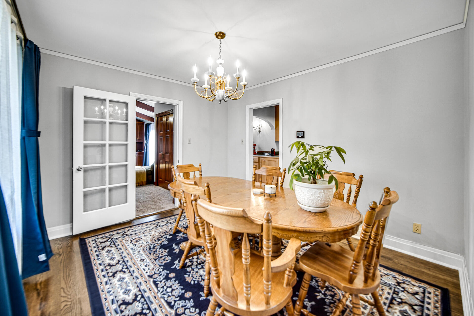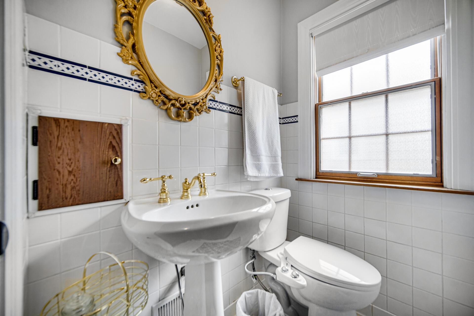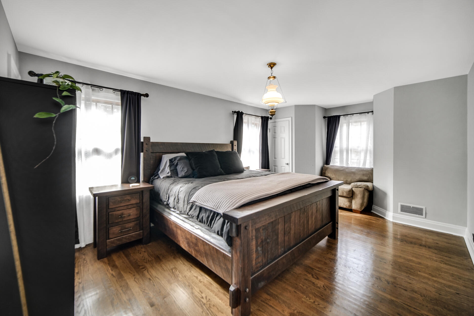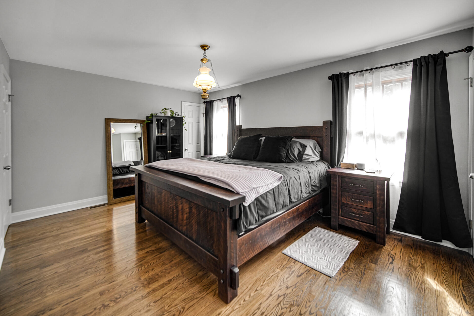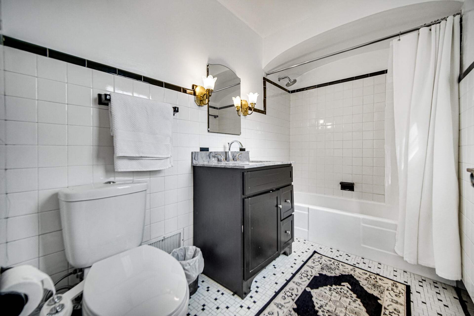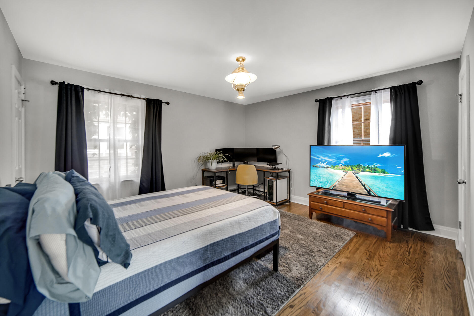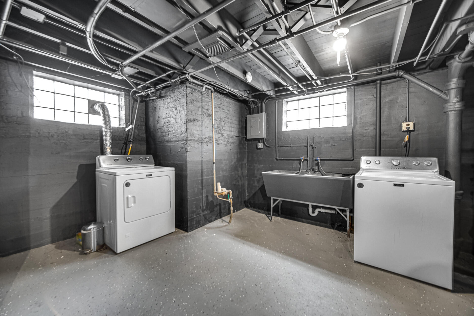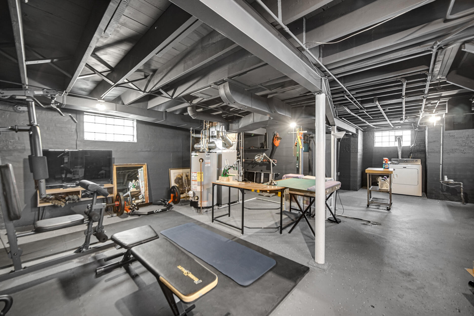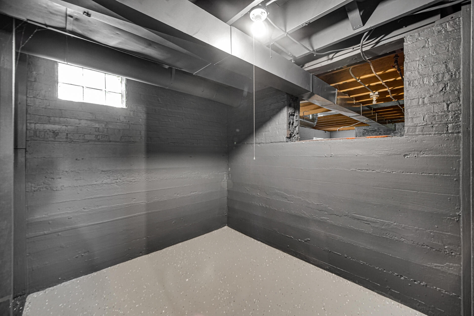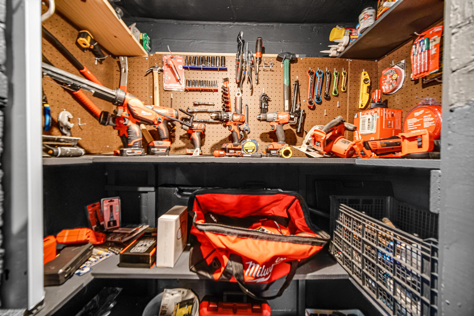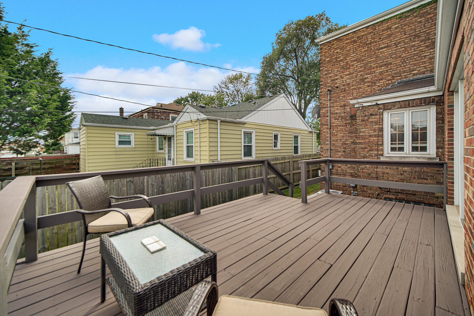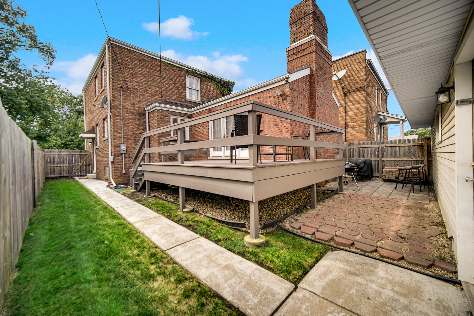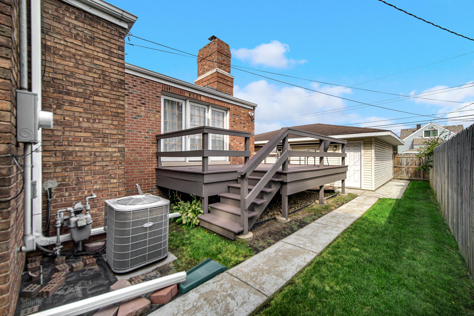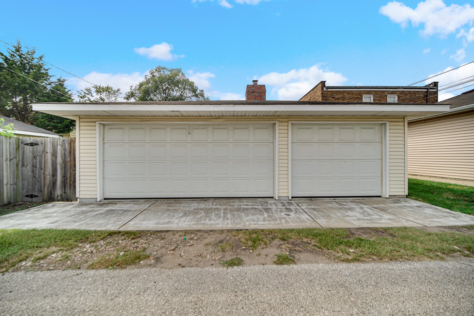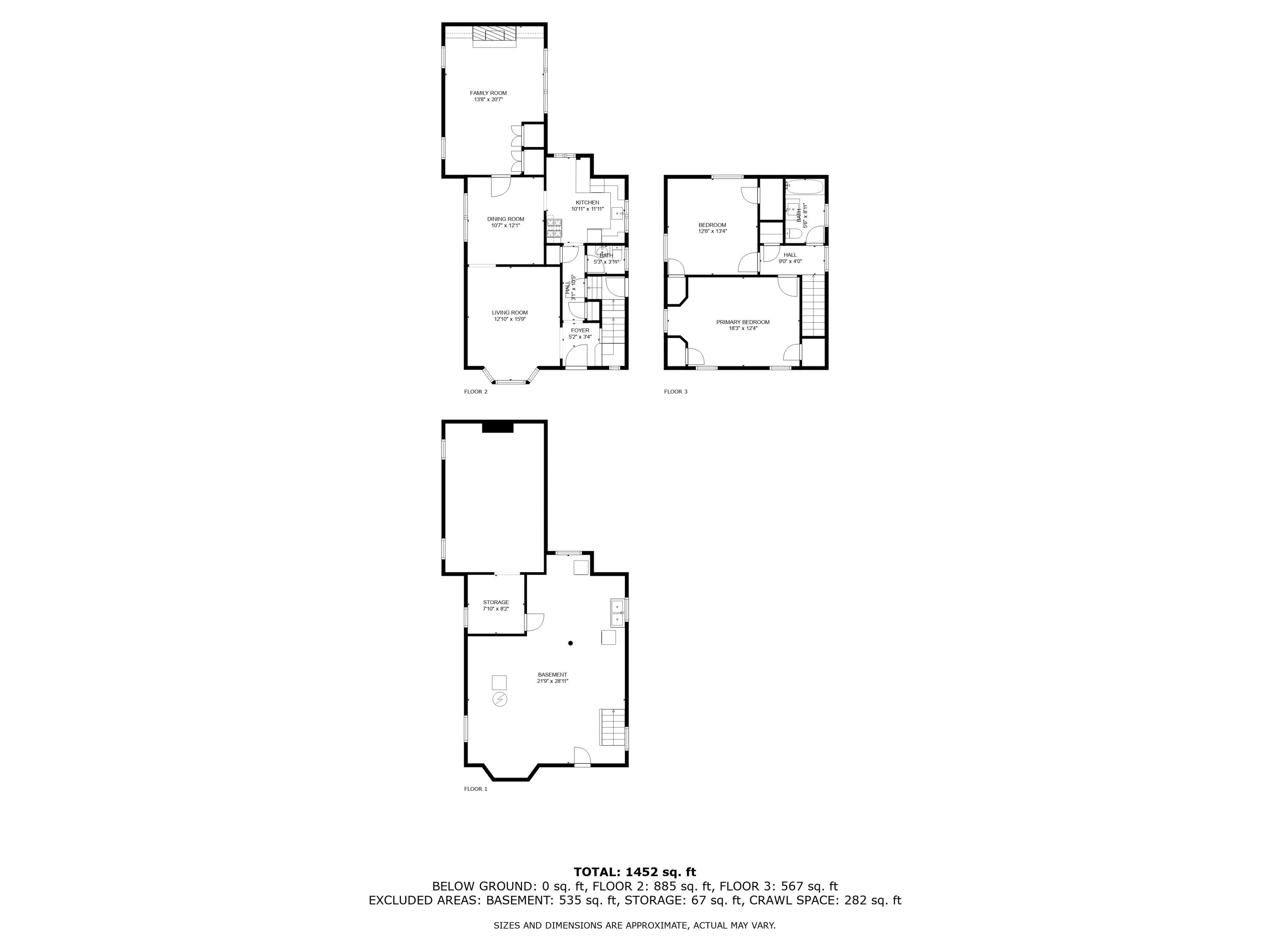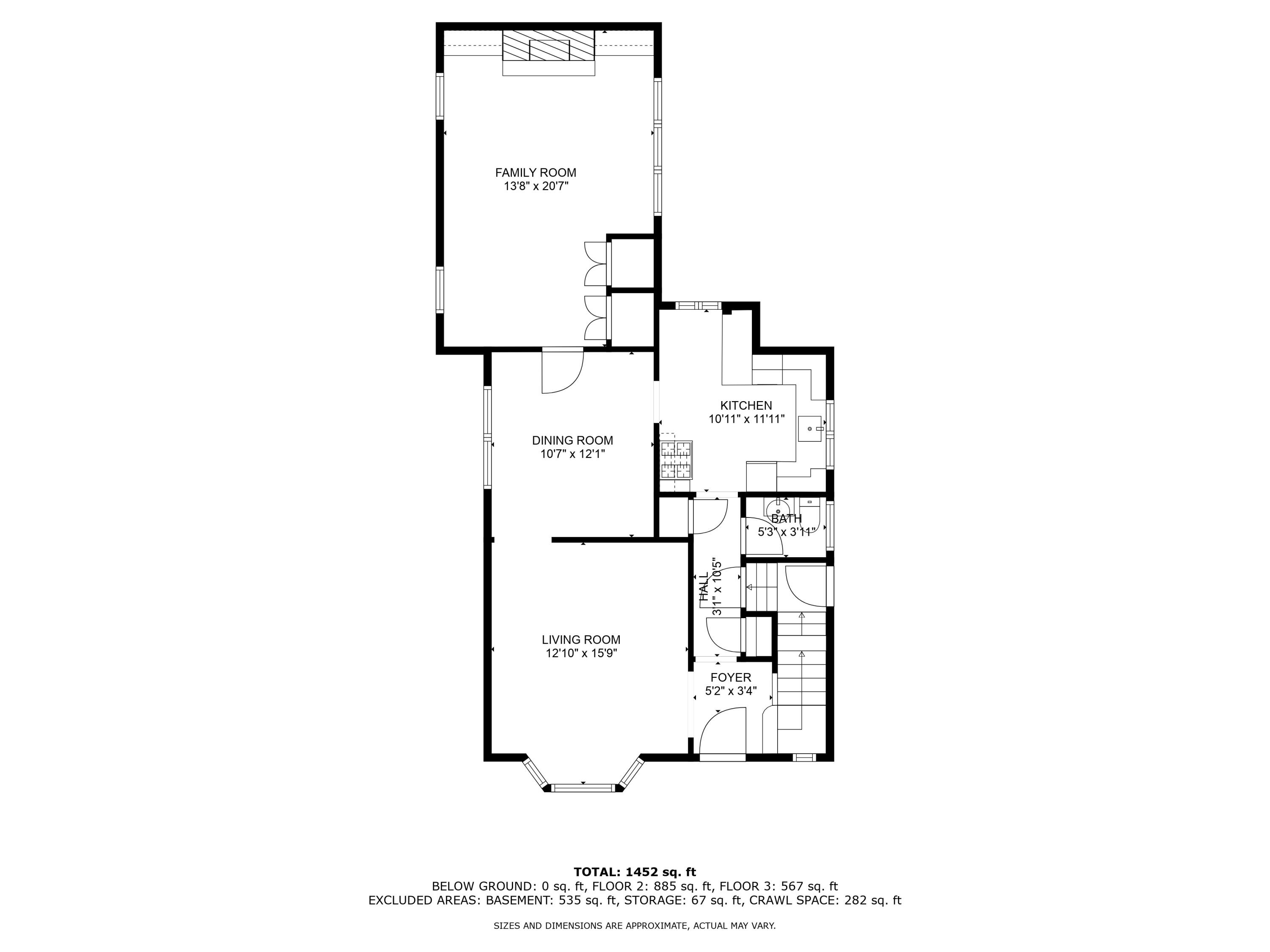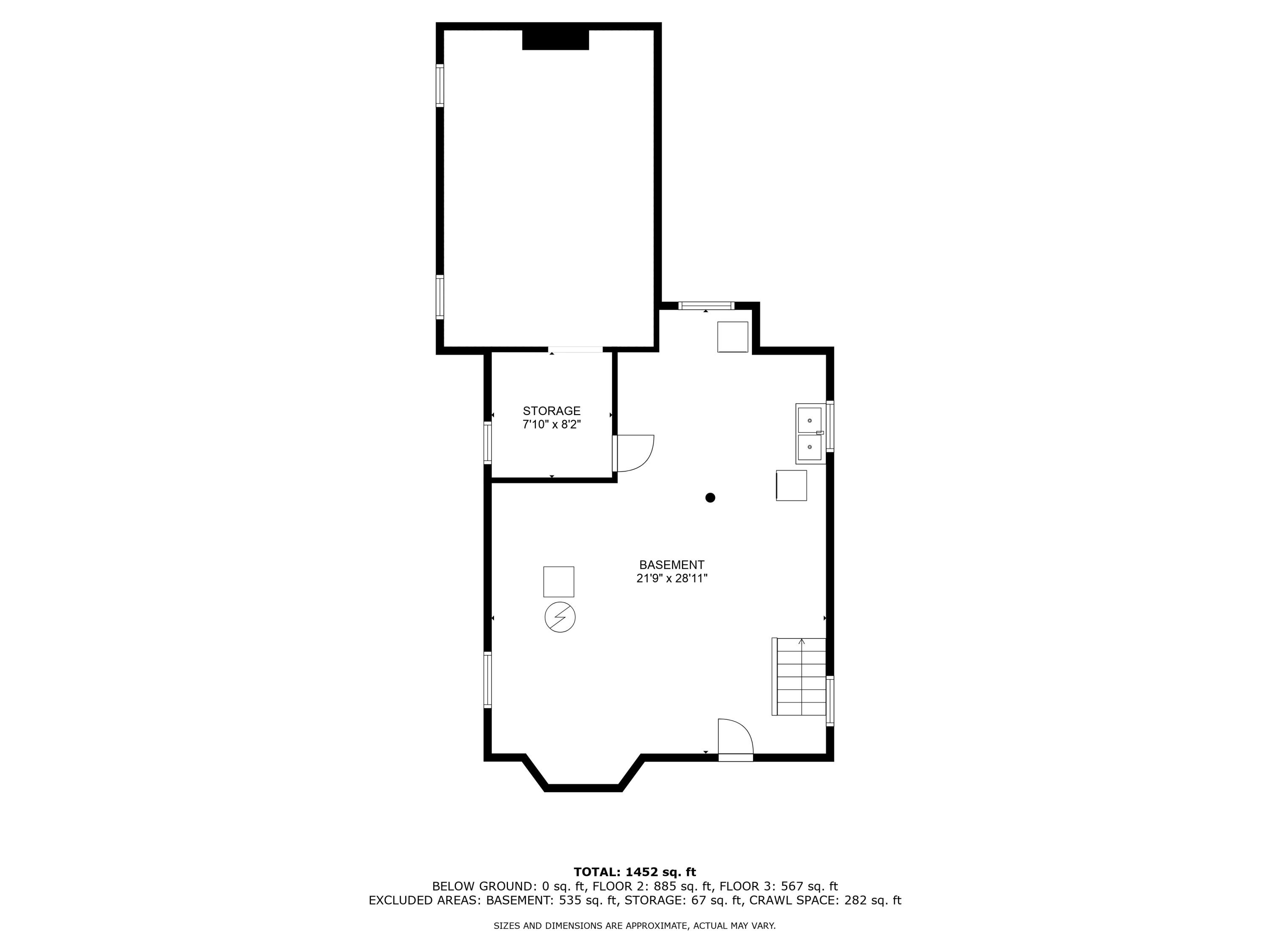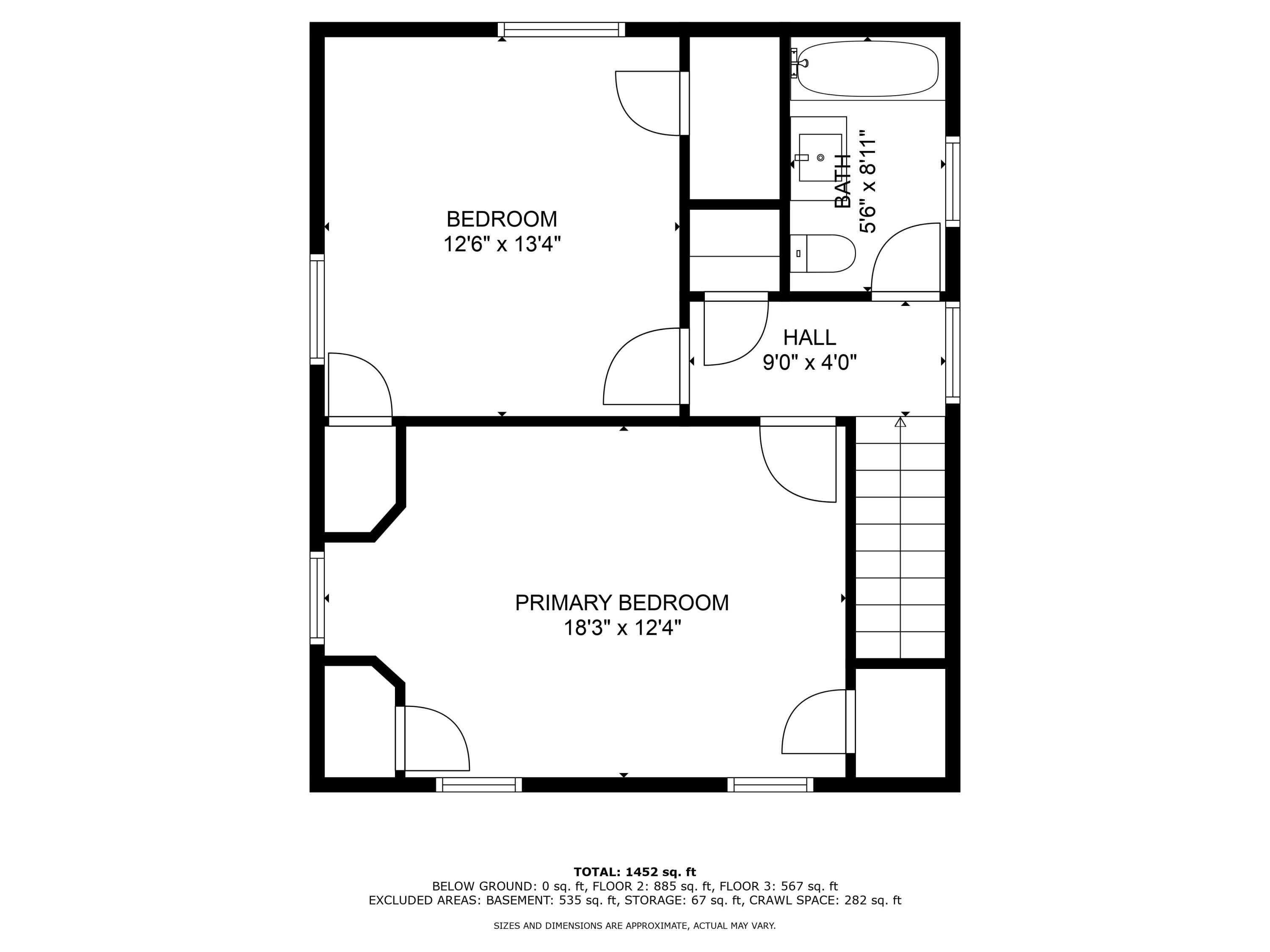Debra Ellison · RE/MAX Realty Associates
Overview
Monthly cost
Get pre-approved
Sales & tax history
Schools
Fees & commissions
Related
Intelligence reports
Save
Buy a houseat 1513 Warwick Avenue, Whiting, IN 46394
$269,000
$0/mo
Get pre-approvedResidential
1,736 Sq. Ft.
40,120 Acres lot
2 Bedrooms
2 Bathrooms
Days on market
809380 MLS ID
Click to interact
Click the map to interact
Intelligence
About 1513 Warwick Avenue house
Property details
Accessibility features
Accessible Bedroom
Visitor Bathroom
Common Area
Accessible Washer/Dryer
Accessible Stairway
Accessible Kitchen Appliances
Accessible Kitchen
Accessible Hallway(s)
Accessible Full Bath
Accessible Entrance
Accessible Electrical and Environmental Controls
Accessible Doors
Accessible Common Area
Accessible Closets
Accessible Central Living Area
Appliances
Dishwasher
Stainless Steel Appliance(s)
Washer
Microwave
Refrigerator
Range
Gas Range
Dryer
Free-Standing Refrigerator
Basement
Block
Unfinished
Storage Space
Sump Pump
Concrete
Full
Daylight
Community features
Curbs
Sidewalks
Street Lights
Park
Construction materials
Brick
Cooling
Ceiling Fan(s)
Gas
Central Air
Electric
100 Amp Service
Circuit Breakers
Exterior features
Awning(s)
Private Yard
Fencing
Back Yard
Wood
Privacy
Fireplace features
Great Room
Wood Burning
Stone
Flooring
Hardwood
Tile
Foundation details
Block
Heating
Natural Gas
Exhaust Fan
Forced Air
Fireplace(s)
Interior features
Bookcases
Vaulted Ceiling(s)
Storage
High Speed Internet
Laminate Counters
His and Hers Closets
Crown Molding
Entrance Foyer
Chandelier
Ceiling Fan(s)
Laundry features
Gas Dryer Hookup
Washer Hookup
Sink
Inside
In Basement
Levels
Two
Lot features
Back Yard
Subdivided
Landscaped
Front Yard
City Lot
Parking features
Alley Access
On Street
Side By Side
Paved
Deck
Garage Faces Rear
Garage Door Opener
Detached
Basement
Patio and porch features
Awning(s)
Front Porch
Deck
Possession
Close Of Escrow
Property condition
Updated/Remodeled
Road frontage type
City Street
Road responsibility
Public Maintained Road
Road surface type
Alley Paved
Paved
Asphalt
Roof
Asbestos Shingle
Security features
Smoke Detector(s)
Sewer
Public Sewer
Structure type
House
Utilities
Cable Available
Sewer Available
Water Available
Sewer Connected
Phone Available
Natural Gas Connected
Natural Gas Available
Electricity Connected
Electricity Available
Cable Connected
View
Neighborhood
Window features
Drapes
Window Coverings
Window Treatments
Screens
Monthly cost
Estimated monthly cost
$1,734/mo
Principal & interest
$1,432/mo
Mortgage insurance
$0/mo
Property taxes
$191/mo
Home insurance
$112/mo
HOA fees
$0/mo
Utilities
$0/mo
All calculations are estimates and provided by Unreal Estate, Inc. for informational purposes only. Actual amounts may vary.
Sale and tax history
Sales history
Date
Jul 13, 2022
Price
$255,000
Date
Jun 22, 2021
Price
$93,800
Date
Oct 1, 2014
Price
$111,300
| Date | Price | |
|---|---|---|
| Jul 13, 2022 | $255,000 | |
| Jun 22, 2021 | $93,800 | |
| Oct 1, 2014 | $111,300 |
Schools
This home is within the School City Of Hammond.
Hammond & Whiting enrollment policy is not based solely on geography. Please check the school district website to see all schools serving this home.
Public schools
Seller fees & commissions
Home sale price
Outstanding mortgage
Selling with traditional agent | Selling with Unreal Estate agent | |
|---|---|---|
| Your total sale proceeds | $252,860 | +$8,070 $260,930 |
| Seller agent commission | $8,070 (3%)* | $0 (0%) |
| Buyer agent commission | $8,070 (3%)* | $8,070 (3%)* |
*Commissions are based on national averages and not intended to represent actual commissions of this property All calculations are estimates and provided by Unreal Estate, Inc. for informational purposes only. Actual amounts may vary.
Get $8,070 more selling your home with an Unreal Estate agent
Start free MLS listingUnreal Estate checked: Sep 10, 2024 at 1:31 p.m.
Data updated: Aug 30, 2024 at 11:14 p.m.
Properties near 1513 Warwick Avenue
Updated January 2023: By using this website, you agree to our Terms of Service, and Privacy Policy.
Unreal Estate holds real estate brokerage licenses under the following names in multiple states and locations:
Unreal Estate LLC (f/k/a USRealty.com, LLP)
Unreal Estate LLC (f/k/a USRealty Brokerage Solutions, LLP)
Unreal Estate Brokerage LLC
Unreal Estate Inc. (f/k/a Abode Technologies, Inc. (dba USRealty.com))
Main Office Location: 991 Hwy 22, Ste. 200, Bridgewater, NJ 08807
California DRE #01527504
New York § 442-H Standard Operating Procedures
TREC: Info About Brokerage Services, Consumer Protection Notice
UNREAL ESTATE IS COMMITTED TO AND ABIDES BY THE FAIR HOUSING ACT AND EQUAL OPPORTUNITY ACT.
If you are using a screen reader, or having trouble reading this website, please call Unreal Estate Customer Support for help at 1-866-534-3726
Open Monday – Friday 9:00 – 5:00 EST with the exception of holidays.
*See Terms of Service for details.
