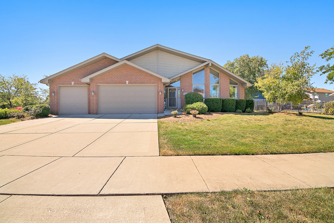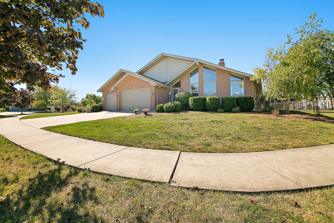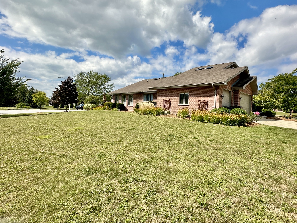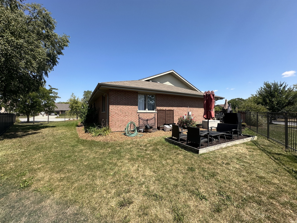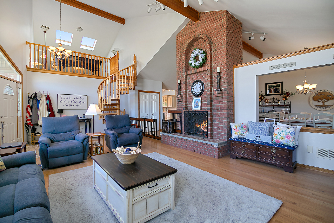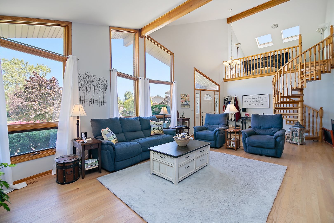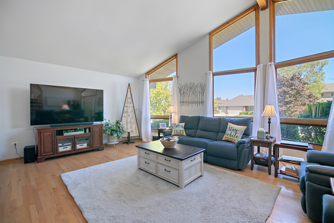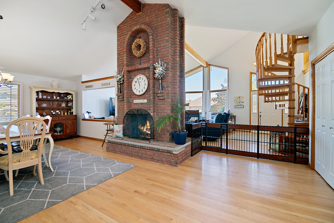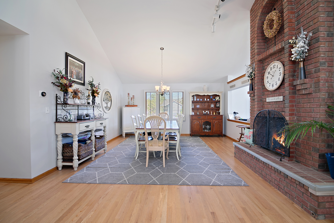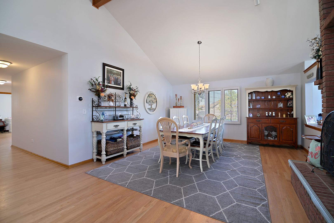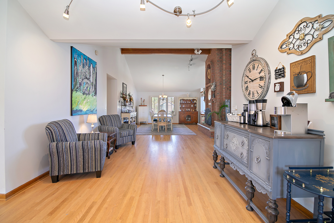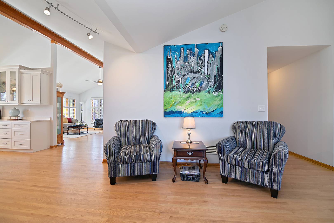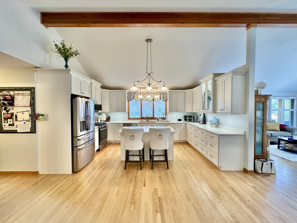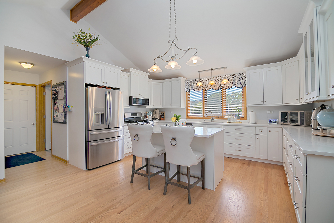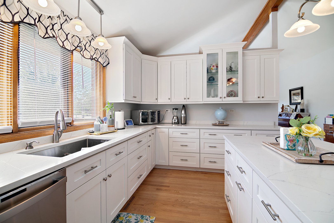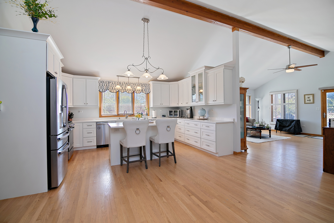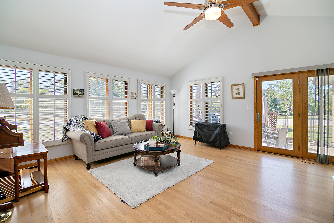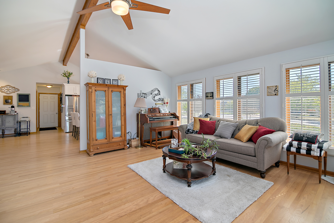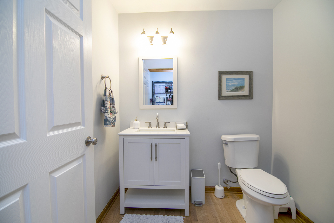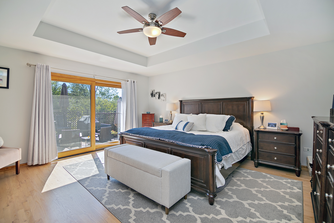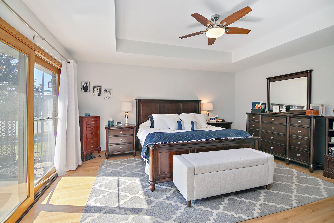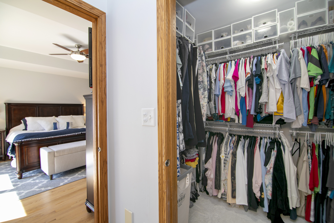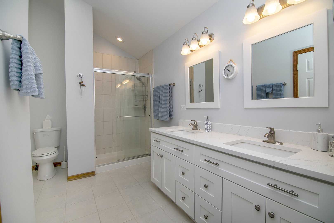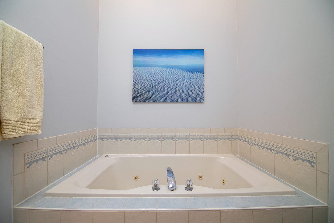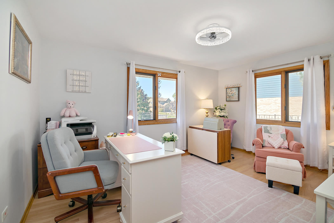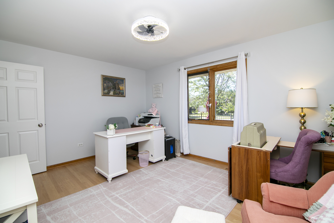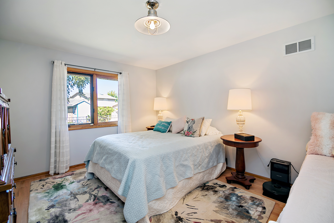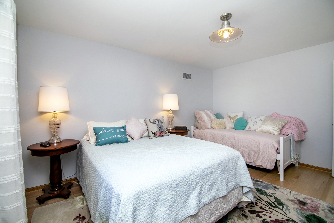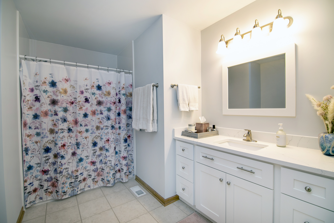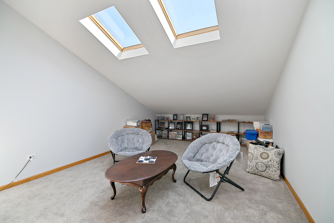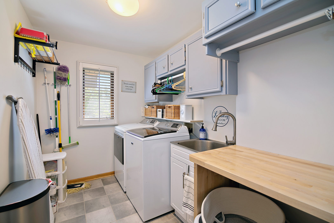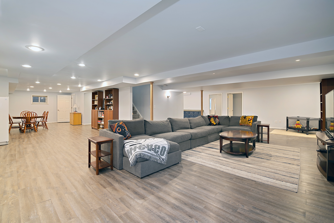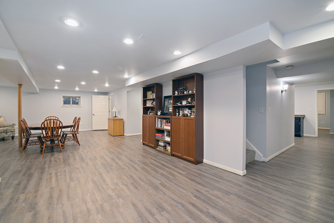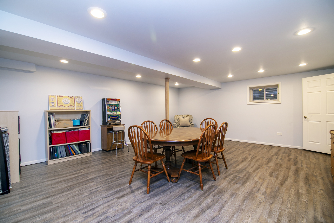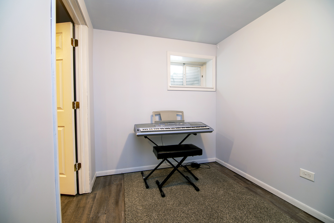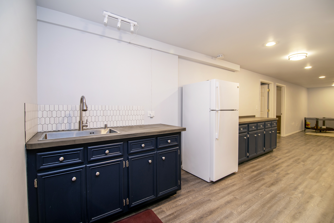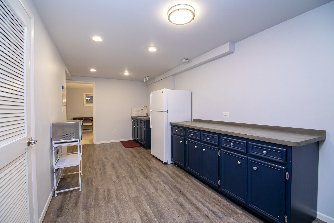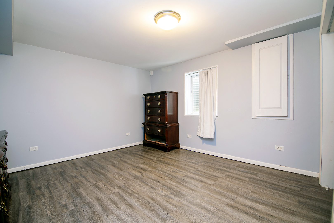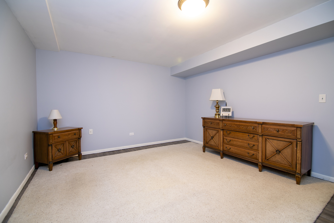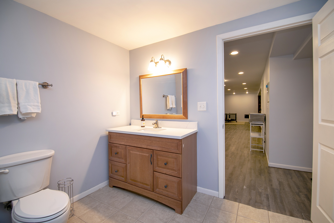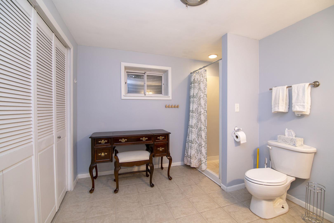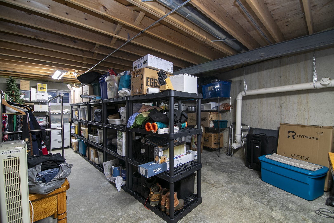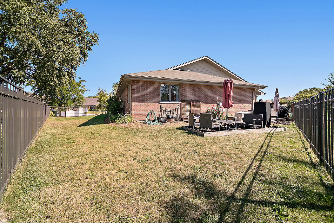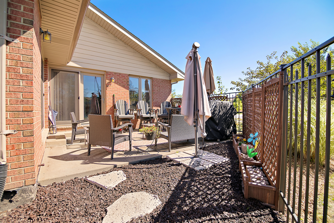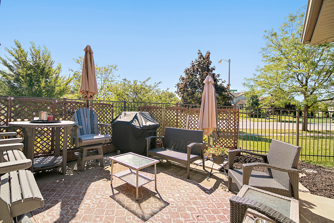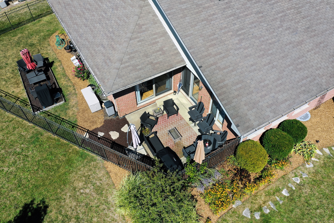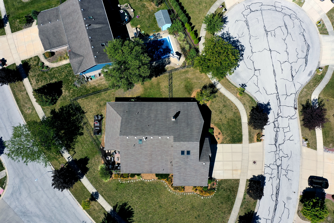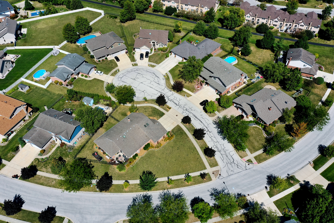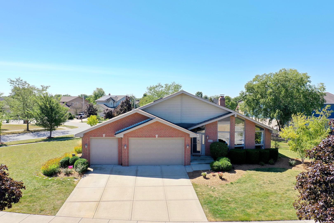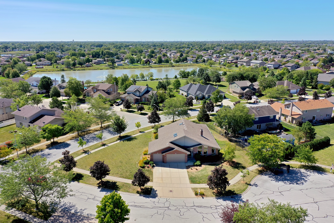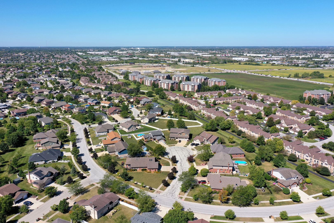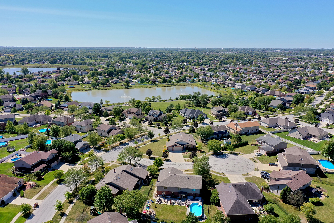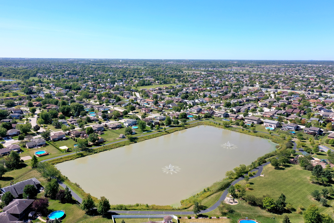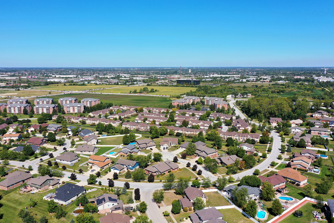Jessica Giroux · Baird & Warner
Overview
Monthly cost
Get pre-approved
Sales & tax history
Schools
Fees & commissions
Related
Intelligence reports
Save
Buy a houseat 19330 Fane Court, Tinley Park, IL 60487
$575,000
$0/mo
Get pre-approvedResidential
2,737 Sq. Ft.
0 Sq. Ft. lot
3 Bedrooms
4 Bathrooms
228 Days on market
12152861 MLS ID
Click to interact
Click the map to interact
Intelligence
About 19330 Fane Court house
Property details
Accessibility features
Accessible Full Bath
Accessible Entrance
Appliances
Humidifier
Range
Microwave
Dishwasher
Refrigerator
Washer
Dryer
Disposal
Stainless Steel Appliance(s)
Basement
Sump Pump
Finished
Full
Community features
Park
Curbs
Sidewalks
Street Lights
Construction materials
Brick
Cooling
Ceiling Fan(s)
Central Air
Fireplace features
Living Room
Gas Log
Flooring
Hardwood
Foundation details
Concrete Perimeter
Heating
Natural Gas
Interior features
Vaulted Ceiling(s)
Walk-In Closet(s)
Open Floorplan
Laundry features
Gas Dryer Hookup
In Unit
Sink
Lock box type
None
Lot features
Cul-De-Sac
Irregular Lot
Other structures
Workshop
None
Parking features
Garage Door Opener
Concrete
Attached
Patio and porch features
Patio
Roof
Asphalt
Sewer
Public Sewer
Window features
Skylight(s)
Monthly cost
Estimated monthly cost
$4,388/mo
Principal & interest
$3,060/mo
Mortgage insurance
$0/mo
Property taxes
$1,088/mo
Home insurance
$240/mo
HOA fees
$0/mo
Utilities
$0/mo
All calculations are estimates and provided by Unreal Estate, Inc. for informational purposes only. Actual amounts may vary.
Sale and tax history
Sales history
Date
Apr 18, 2022
Price
$400,000
| Date | Price | |
|---|---|---|
| Apr 18, 2022 | $400,000 |
Schools
This home is within the Summit Hill School District 161 & Lincoln Way Community High School District 210.
Frankfort & Tinley Park enrollment policy is not based solely on geography. Please check the school district website to see all schools serving this home.
Public schools
Seller fees & commissions
Home sale price
Outstanding mortgage
Selling with traditional agent | Selling with Unreal Estate agent | |
|---|---|---|
| Your total sale proceeds | $540,500 | +$17,250 $557,750 |
| Seller agent commission | $17,250 (3%)* | $0 (0%) |
| Buyer agent commission | $17,250 (3%)* | $17,250 (3%)* |
*Commissions are based on national averages and not intended to represent actual commissions of this property All calculations are estimates and provided by Unreal Estate, Inc. for informational purposes only. Actual amounts may vary.
Get $17,250 more selling your home with an Unreal Estate agent
Start free MLS listingUnreal Estate checked: Sep 10, 2024 at 1:32 p.m.
Data updated: Sep 7, 2024 at 1:19 p.m.
The DMCA requires that your notice of alleged copyright infringement include the following information: (1) description of the copyrighted work that is the subject of claimed infringement; (2) description of the alleged infringing content and information sufficient to permit us to locate the content; (3) contact information for you, including your address, telephone number and email address; (4) a statement by you that you have a good faith belief that the content in the manner complained of is not authorized by the copyright owner, or its agent, or by the operation of any law; (5) a statement by you, signed under penalty of perjury, that the information in the notification is accurate and that you have the authority to enforce the copyrights that are claimed to be infringed; and (6) a physical or electronic signature of the copyright owner or a person authorized to act on the copyright owner’s behalf. Failure to include all of the above information may result in the delay of the processing of your complaint.
Properties near 19330 Fane Court
Updated January 2023: By using this website, you agree to our Terms of Service, and Privacy Policy.
Unreal Estate holds real estate brokerage licenses under the following names in multiple states and locations:
Unreal Estate LLC (f/k/a USRealty.com, LLP)
Unreal Estate LLC (f/k/a USRealty Brokerage Solutions, LLP)
Unreal Estate Brokerage LLC
Unreal Estate Inc. (f/k/a Abode Technologies, Inc. (dba USRealty.com))
Main Office Location: 991 Hwy 22, Ste. 200, Bridgewater, NJ 08807
California DRE #01527504
New York § 442-H Standard Operating Procedures
TREC: Info About Brokerage Services, Consumer Protection Notice
UNREAL ESTATE IS COMMITTED TO AND ABIDES BY THE FAIR HOUSING ACT AND EQUAL OPPORTUNITY ACT.
If you are using a screen reader, or having trouble reading this website, please call Unreal Estate Customer Support for help at 1-866-534-3726
Open Monday – Friday 9:00 – 5:00 EST with the exception of holidays.
*See Terms of Service for details.
