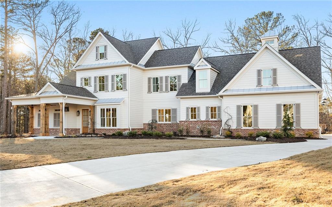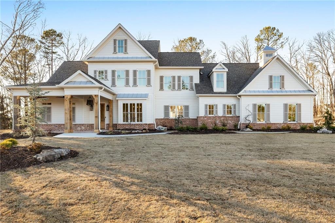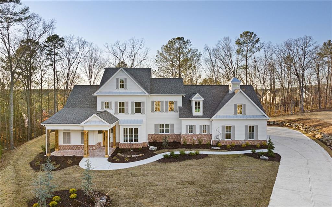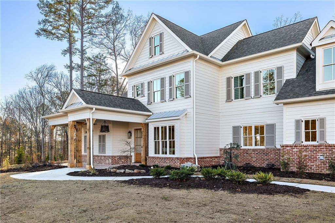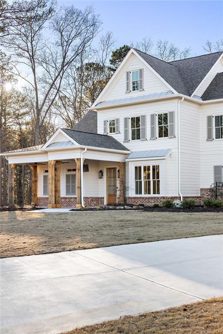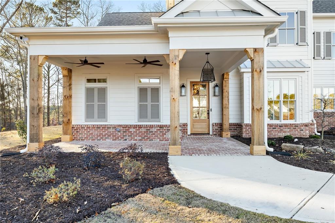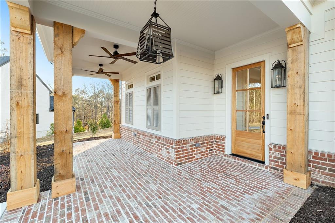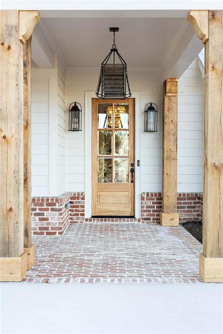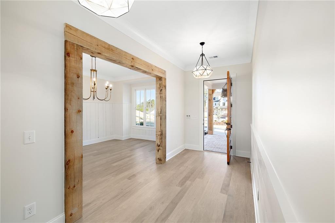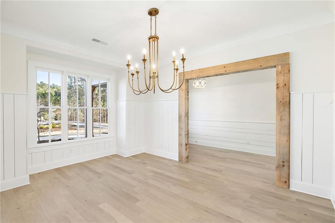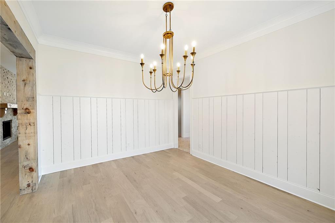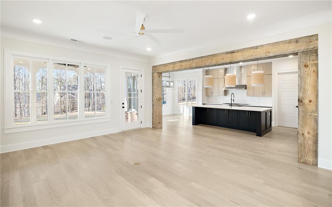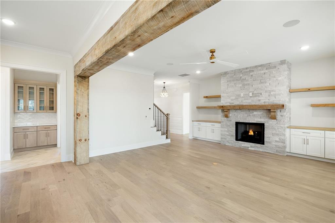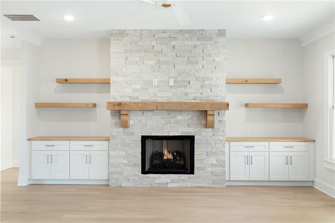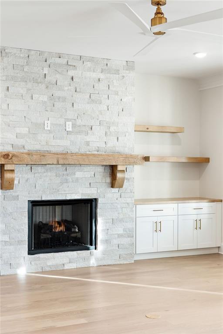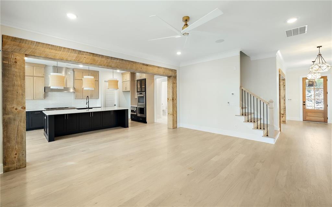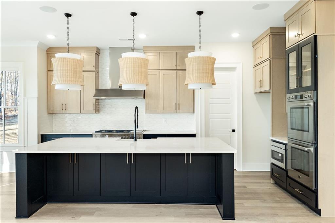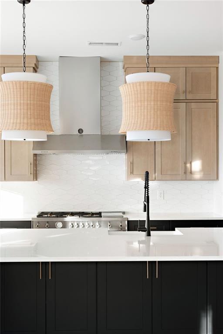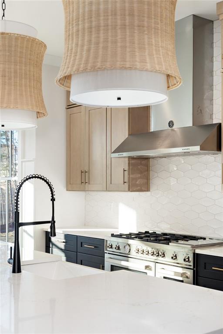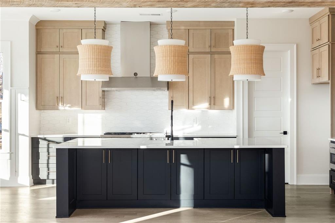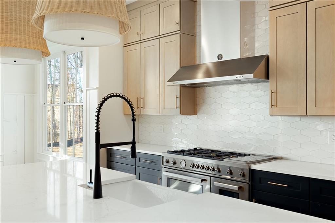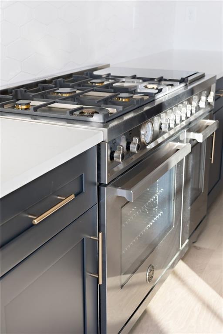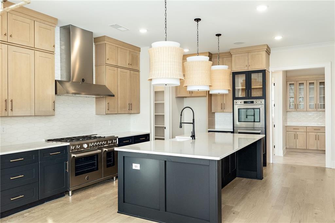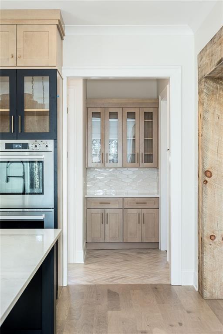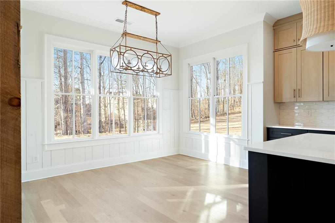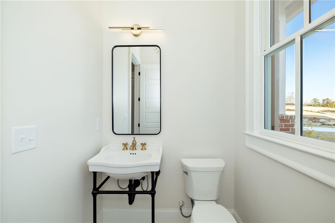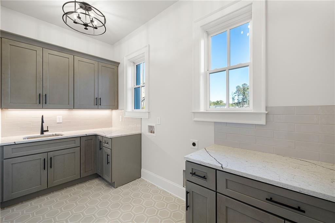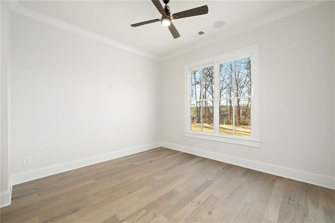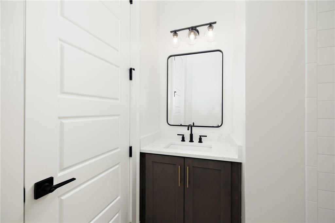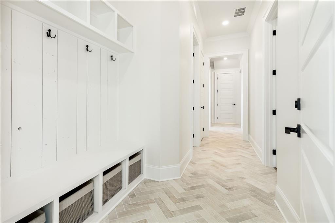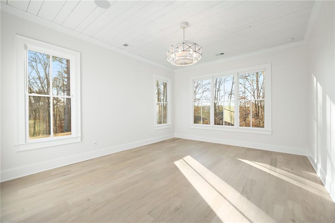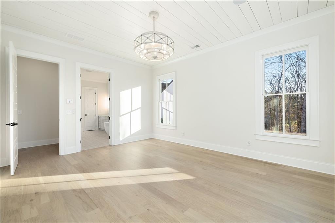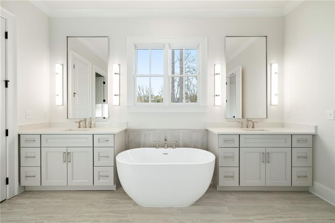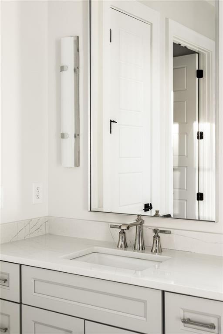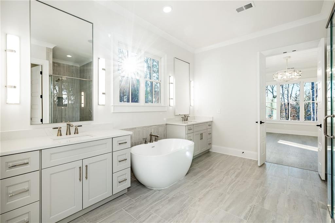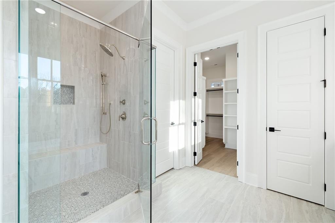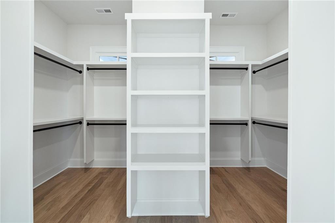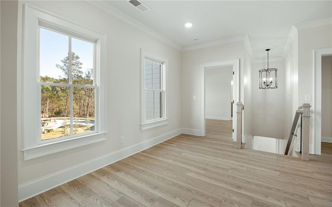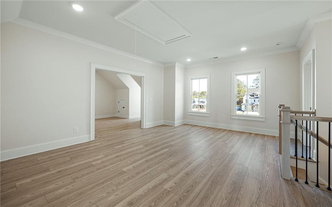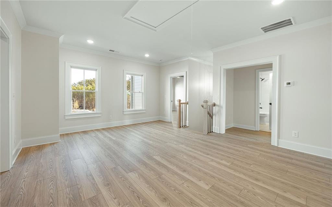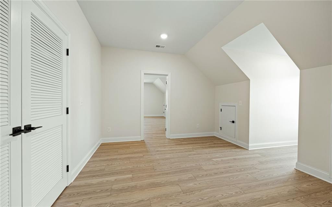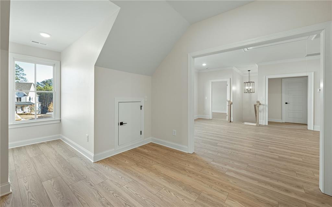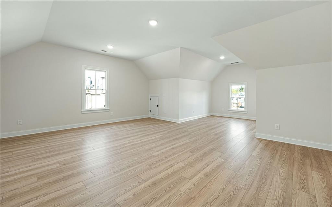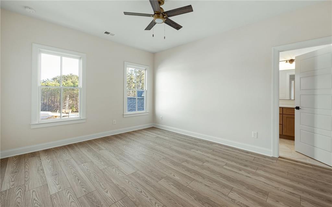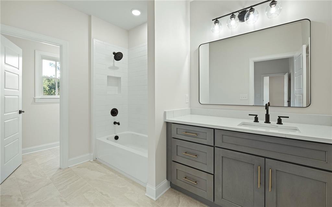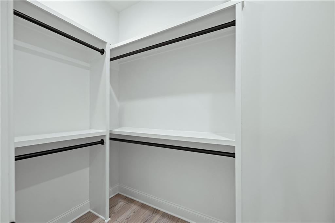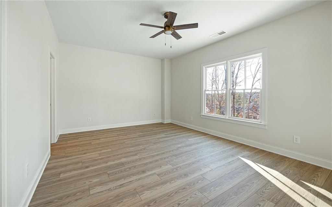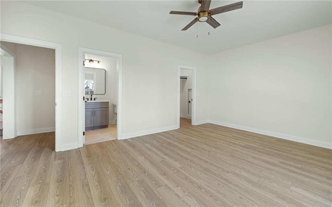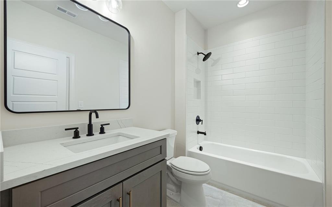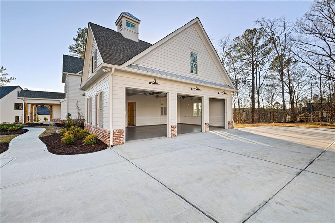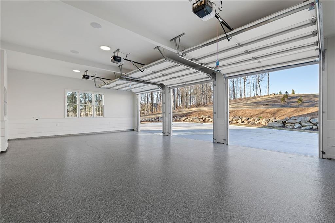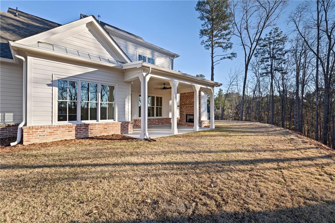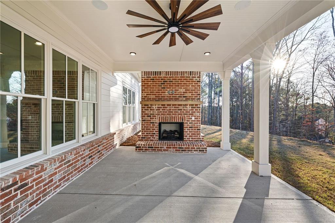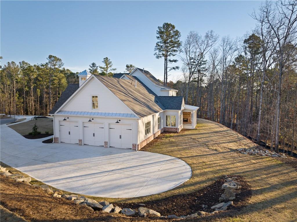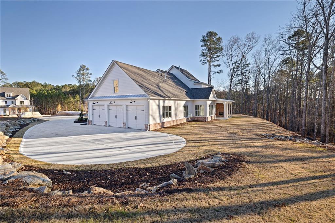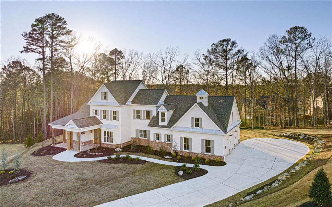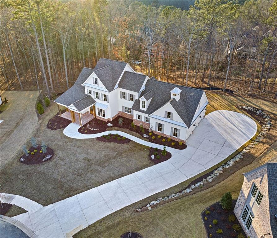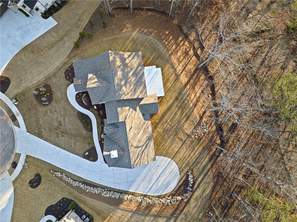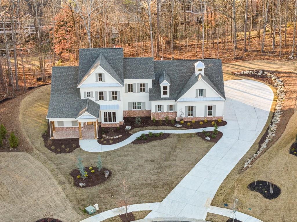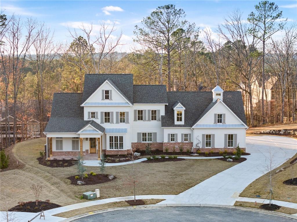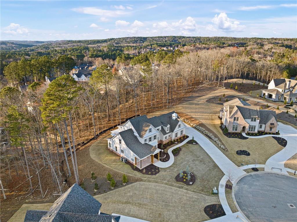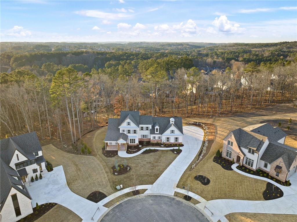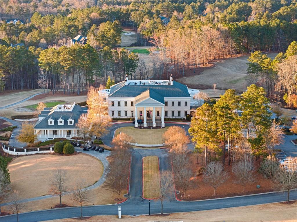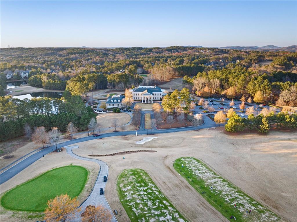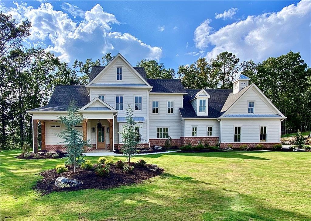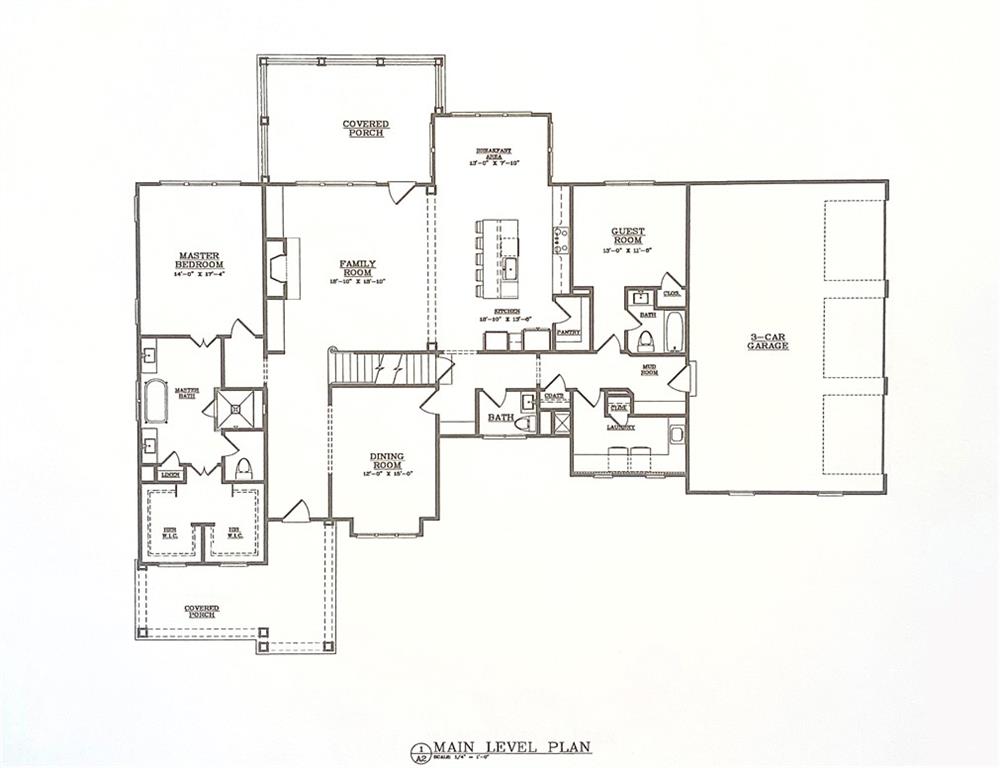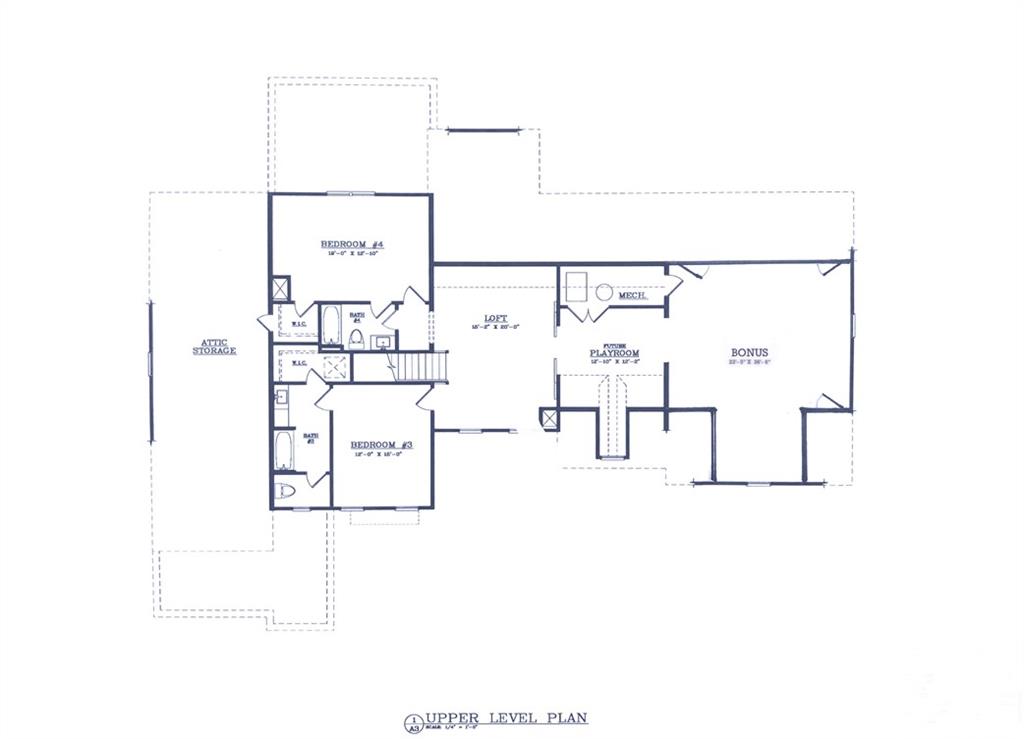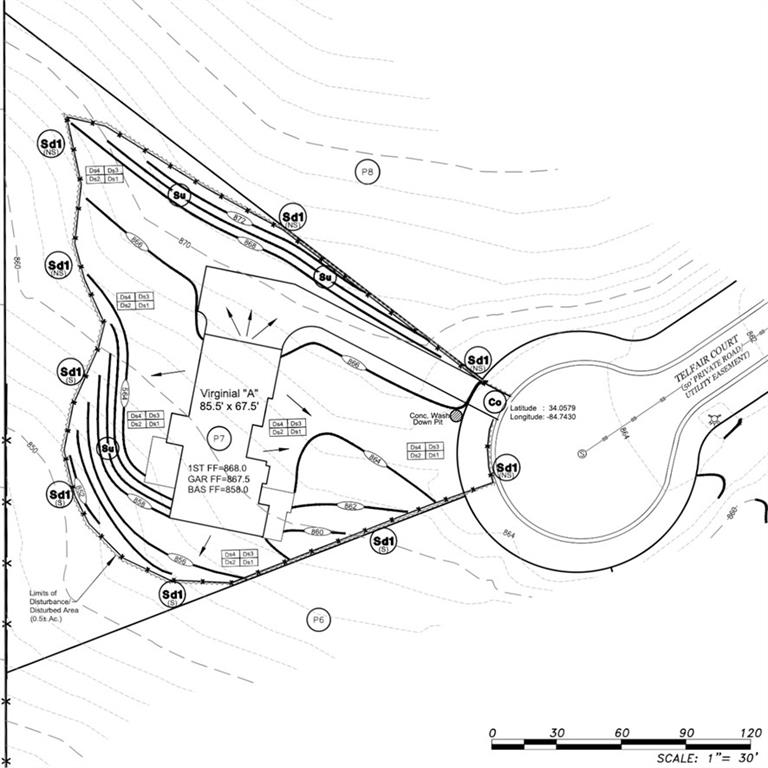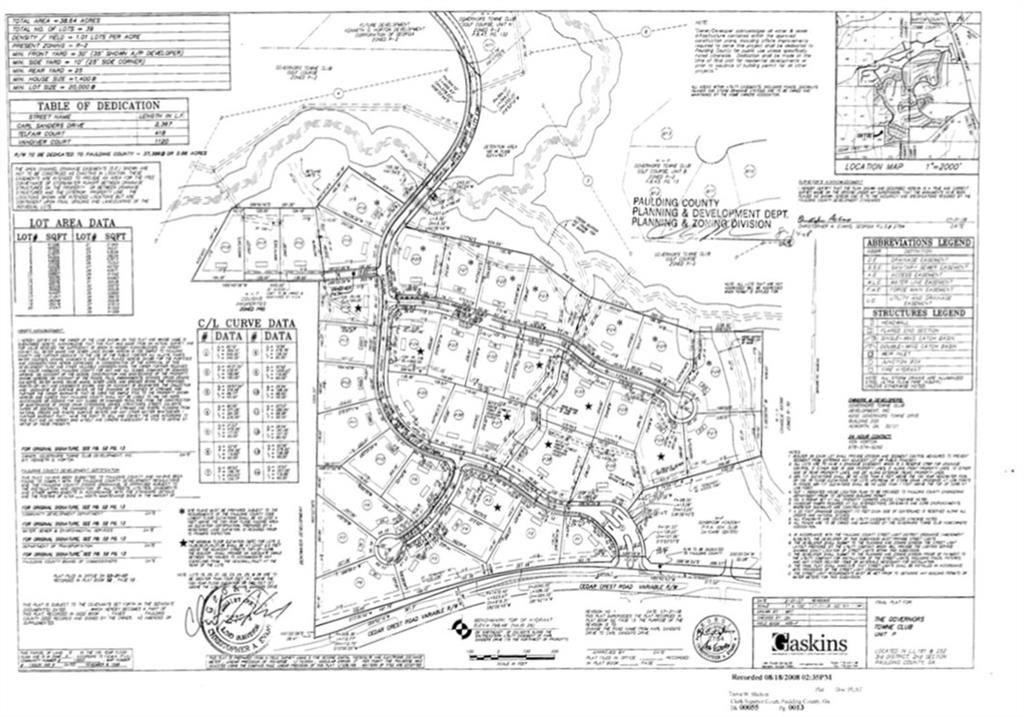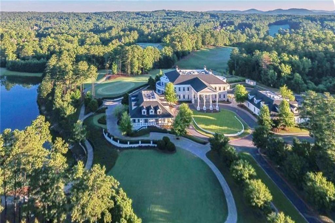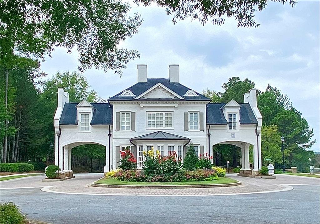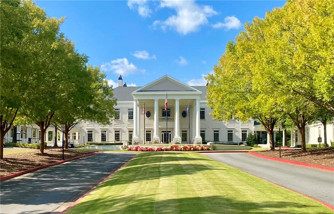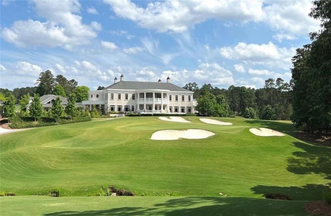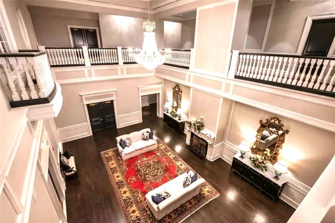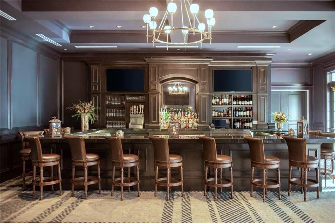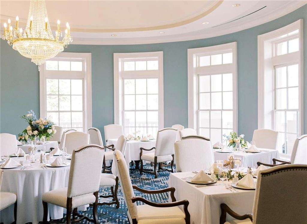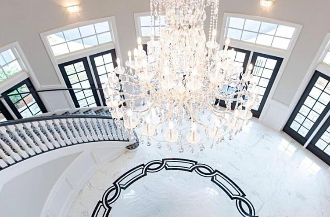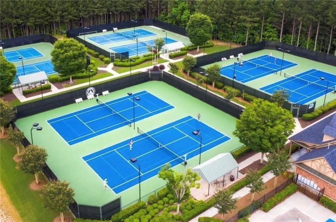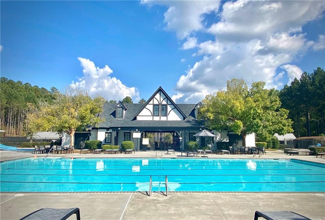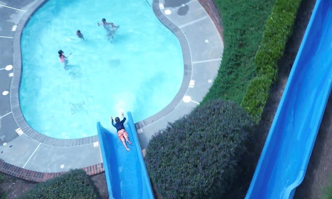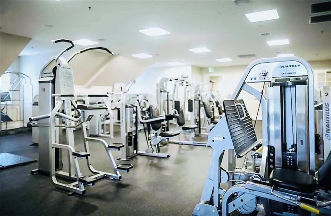Allison Gale · Keller Williams Realty Atl North
Overview
Monthly cost
Get pre-approved
Sales & tax history
Schools
Fees & commissions
Related
Intelligence reports
Save
Buy a houseat 76 Telfair Court, Acworth, GA 30101
$1,300,000
$1,345,000 (-3.35%)
$0/mo
Get pre-approvedResidential
4,319 Sq. Ft.
0 Sq. Ft. lot
4 Bedrooms
5 Bathrooms
536 Days on market
7277788 MLS ID
Click to interact
Click the map to interact
Intelligence
About 76 Telfair Court house
Property details
Accessibility features
Accessible Bedroom
Central Living Area
Common Area
Accessible Doors
Accessible Entrance
Accessible Full Bath
Accessible Hallway(s)
Appliances
Dishwasher
Disposal
Double Oven
ENERGY STAR Qualified Appliances
Gas Oven
Gas Range
Gas Water Heater
Microwave
Range Hood
Basement
None
Common walls
No Common Walls
Community features
Fitness Center
Gated
Golf
Playground
Pool
Restaurant
Sidewalks
Street Lights
Tennis Court(s)
Construction materials
Cement Siding
HardiPlank Type
Cooling
Ceiling Fan(s)
Central Air
Electric
Zoned
Electric
220 Volts in Garage
220 Volts in Laundry
Exterior features
Private Yard
Rain Gutters
Fencing
None
Fireplace features
Family Room
Gas Log
Masonry
Outside
Flooring
Ceramic Tile
Hardwood
Foundation details
Slab
Green energy efficient
Appliances
HVAC
Insulation
Lighting
Water Heater
Windows
Heating
Central
Forced Air
Natural Gas
Zoned
Horse amenities
None
Interior features
Breakfast Bar
Pantry
Kitchen Island
Beamed Ceilings
Crown Molding
Double Vanity
Entrance Foyer
High Speed Internet
His and Hers Closets
Low Flow Plumbing Fixtures
Sound System
Walk-In Closet(s)
Laundry features
Laundry Room
Main Level
Sink
Levels
Two
Lock box type
Supra
Lot features
Cul-De-Sac
Landscaped
Level
Private
Sprinklers In Front
Sprinklers In Rear
Other equipment
Irrigation Equipment
Other structures
None
Parking features
Attached
Garage
Garage Door Opener
Garage Faces Side
Kitchen Level
Electric Vehicle Charging Station(s)
Patio and porch features
Covered
Front Porch
Rear Porch
Pool features
None
Possession
Close Of Escrow
Property condition
New Construction
Road frontage type
Private Road
Road responsibility
Private Maintained Road
Road surface type
Asphalt
Roof
Composition
Metal
Shingle
Security features
Smoke Detector(s)
Security System
Carbon Monoxide Detector(s)
Closed Circuit Camera(s)
Fire Alarm
Security Lights
Security System Owned
Sewer
Public Sewer
Spa features
Community
Utilities
Cable Available
Electricity Available
Natural Gas Available
Phone Available
Sewer Available
Underground Utilities
Water Available
View
Trees/Woods
Other
Window features
Double Pane Windows
Insulated Windows
Shutters
Monthly cost
Estimated monthly cost
$8,457/mo
Principal & interest
$6,919/mo
Mortgage insurance
$0/mo
Property taxes
$997/mo
Home insurance
$542/mo
HOA fees
$0/mo
Utilities
$0/mo
All calculations are estimates and provided by Unreal Estate, Inc. for informational purposes only. Actual amounts may vary.
Sale and tax history
Sales history
Date
Jul 11, 2022
Price
$265,000
| Date | Price | |
|---|---|---|
| Jul 11, 2022 | $265,000 |
Schools
This home is within the Paulding County School District.
Dallas & Acworth enrollment policy is not based solely on geography. Please check the school district website to see all schools serving this home.
Public schools
Private schools
Seller fees & commissions
Home sale price
Outstanding mortgage
Selling with traditional agent | Selling with Unreal Estate agent | |
|---|---|---|
| Your total sale proceeds | $1,222,000 | +$39,000 $1,261,000 |
| Seller agent commission | $39,000 (3%)* | $0 (0%) |
| Buyer agent commission | $39,000 (3%)* | $39,000 (3%)* |
*Commissions are based on national averages and not intended to represent actual commissions of this property All calculations are estimates and provided by Unreal Estate, Inc. for informational purposes only. Actual amounts may vary.
Get $39,000 more selling your home with an Unreal Estate agent
Start free MLS listingUnreal Estate checked: Sep 10, 2024 at 1:31 p.m.
Data updated: Aug 29, 2024 at 1:15 a.m.
Properties near 76 Telfair Court
Updated January 2023: By using this website, you agree to our Terms of Service, and Privacy Policy.
Unreal Estate holds real estate brokerage licenses under the following names in multiple states and locations:
Unreal Estate LLC (f/k/a USRealty.com, LLP)
Unreal Estate LLC (f/k/a USRealty Brokerage Solutions, LLP)
Unreal Estate Brokerage LLC
Unreal Estate Inc. (f/k/a Abode Technologies, Inc. (dba USRealty.com))
Main Office Location: 991 Hwy 22, Ste. 200, Bridgewater, NJ 08807
California DRE #01527504
New York § 442-H Standard Operating Procedures
TREC: Info About Brokerage Services, Consumer Protection Notice
UNREAL ESTATE IS COMMITTED TO AND ABIDES BY THE FAIR HOUSING ACT AND EQUAL OPPORTUNITY ACT.
If you are using a screen reader, or having trouble reading this website, please call Unreal Estate Customer Support for help at 1-866-534-3726
Open Monday – Friday 9:00 – 5:00 EST with the exception of holidays.
*See Terms of Service for details.
