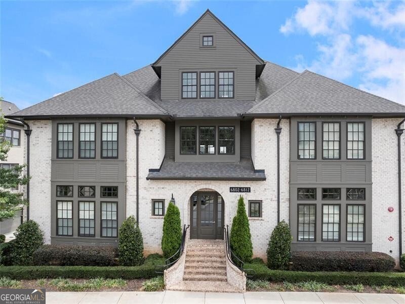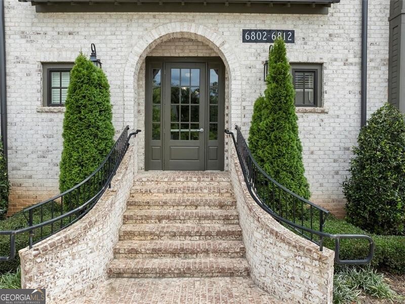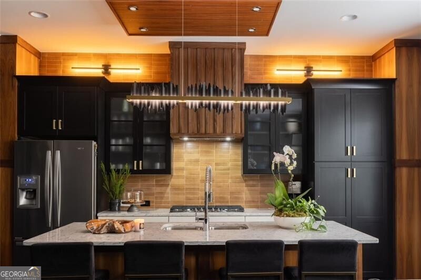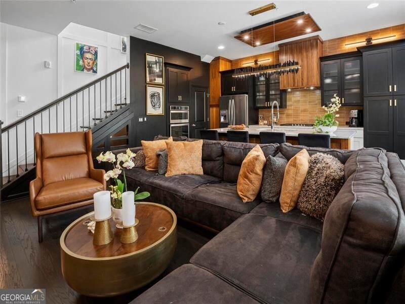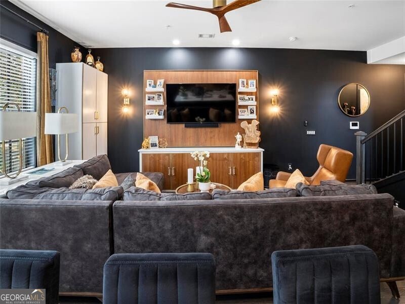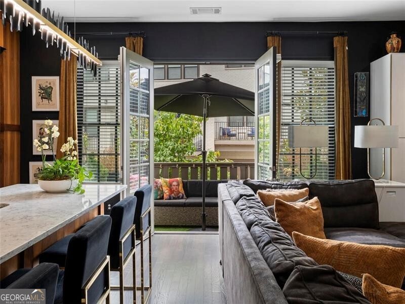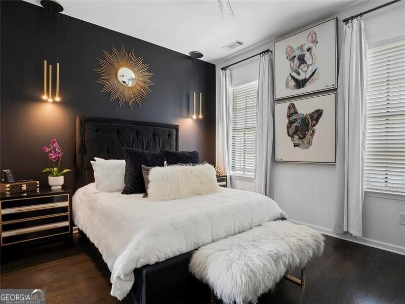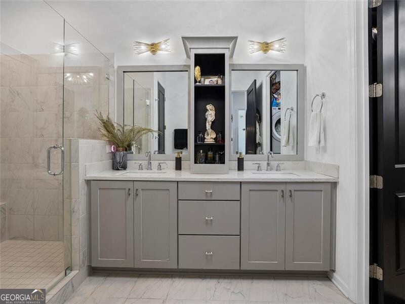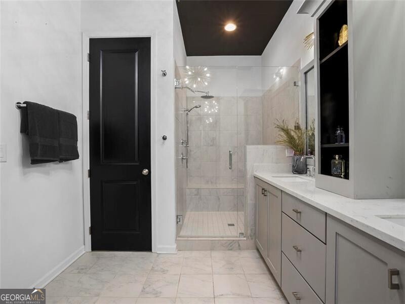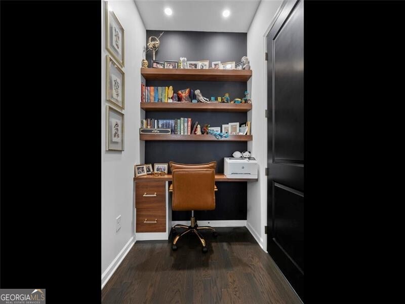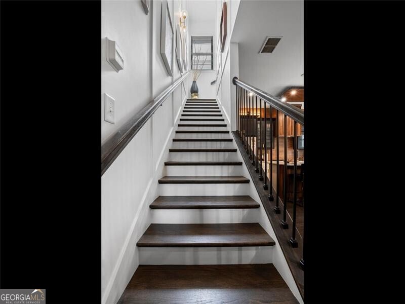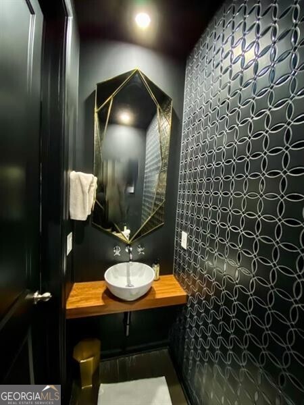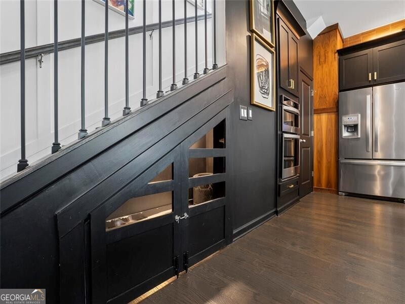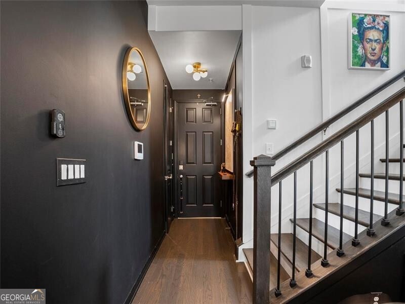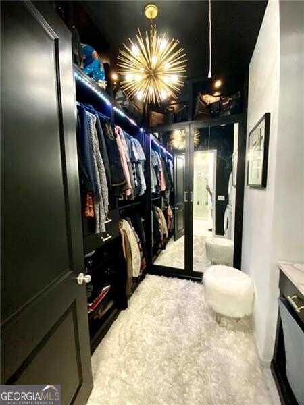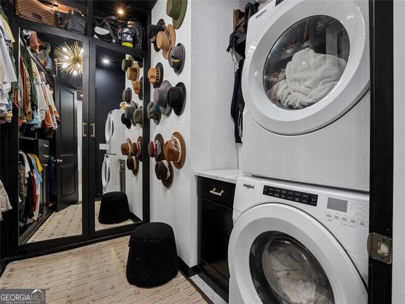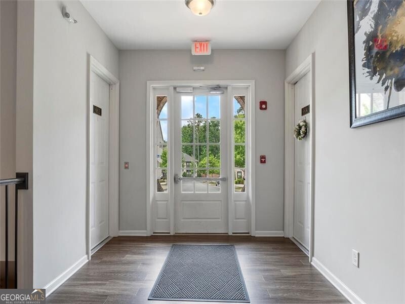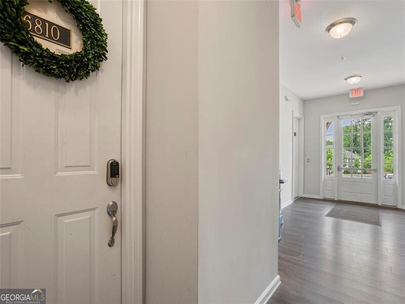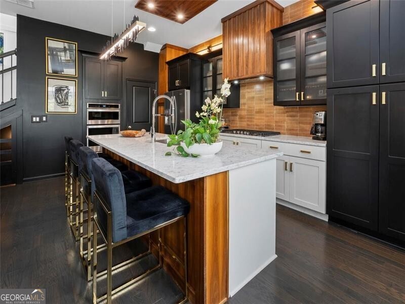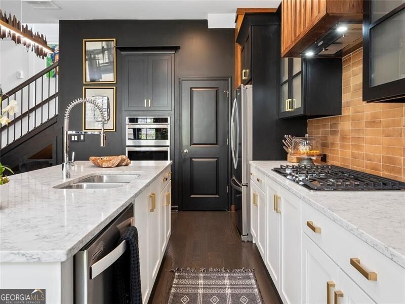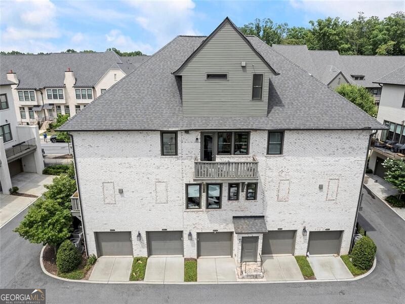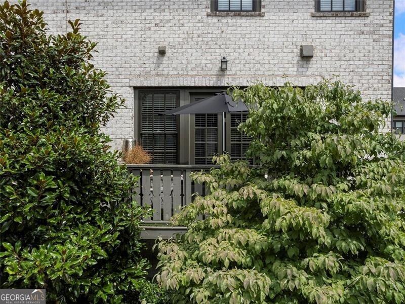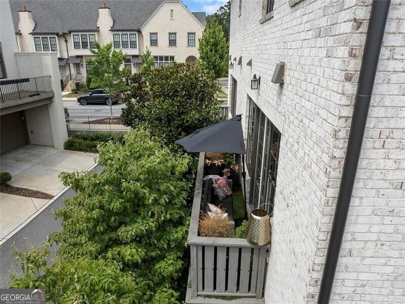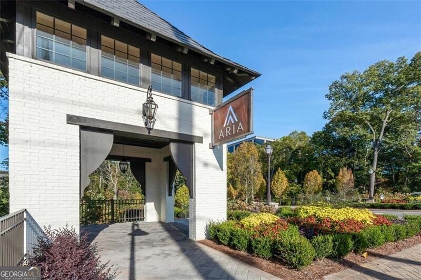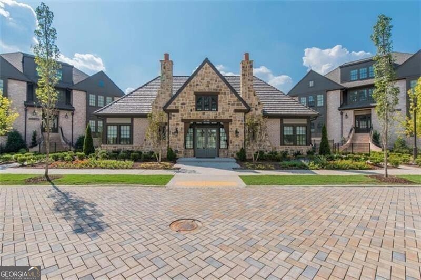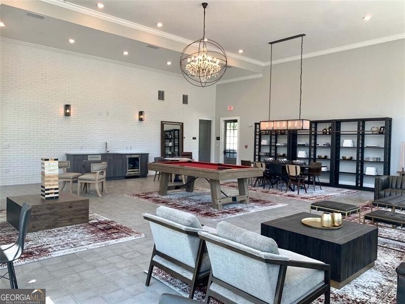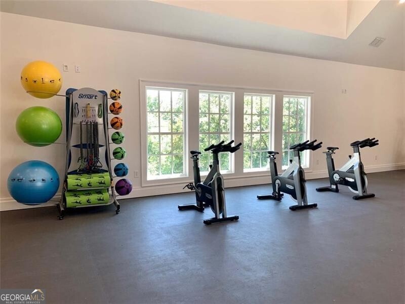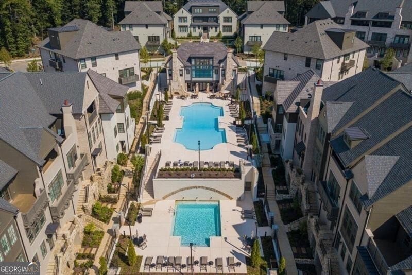Overview
Monthly cost
Get pre-approved
Sales & tax history
Schools
Fees & commissions
Related
Intelligence reports
Save
Buy a condoat 6810 Cadence BLVD, Sandy Springs, GA 30328
$419,999
$0/mo
Get pre-approvedResidential
970 Sq. Ft.
0 Sq. Ft. lot
1 Bedrooms
2 Bathrooms
262 Days on market
10333562 MLS ID
Click to interact
Click the map to interact
Intelligence
About 6810 Cadence BLVD condo
Open houses
Sat, Jul 13, 6:00 AM - 8:00 AM
Sat, Jul 27, 6:00 AM - 8:00 AM
Sun, Jul 28, 6:00 AM - 8:00 AM
Property details
Appliances
Dishwasher
Disposal
Dryer
Microwave
Refrigerator
Washer
Basement
None
Common walls
2+ Common Walls
End Unit
Community features
Clubhouse
Fitness Center
Pool
Sidewalks
Street Lights
Construction materials
Other
Cooling
Ceiling Fan(s)
Central Air
Zoned
Electric
220 Volts
Exterior features
Balcony
Flooring
Hardwood
Tile
Foundation details
Slab
Heating
Natural Gas
Zoned
Interior features
Breakfast Bar
Kitchen Island
Pantry
Entrance Foyer
Walk-In Closet(s)
Laundry features
Upper Level
Levels
Two
Lock box type
None
Lot features
Level
Parking features
Attached
Garage
Garage Door Opener
Patio and porch features
Deck
Possession
Close Of Escrow
Roof
Composition
Security features
Carbon Monoxide Detector(s)
Fire Sprinkler System
Sewer
Public Sewer
Utilities
Cable Available
Electricity Available
Natural Gas Available
Underground Utilities
Water Available
Monthly cost
Estimated monthly cost
$2,732/mo
Principal & interest
$2,235/mo
Mortgage insurance
$0/mo
Property taxes
$322/mo
Home insurance
$175/mo
HOA fees
$0/mo
Utilities
$0/mo
All calculations are estimates and provided by Unreal Estate, Inc. for informational purposes only. Actual amounts may vary.
Sale and tax history
Sales history
Date
Dec 31, 2019
Price
$331,500
| Date | Price | |
|---|---|---|
| Dec 31, 2019 | $331,500 |
Schools
This home is within the Fulton County School District.
Atlanta enrollment policy is not based solely on geography. Please check the school district website to see all schools serving this home.
Public schools
Private schools
Seller fees & commissions
Home sale price
Outstanding mortgage
Selling with traditional agent | Selling with Unreal Estate agent | |
|---|---|---|
| Your total sale proceeds | $394,799 | +$12,600 $407,399 |
| Seller agent commission | $12,600 (3%)* | $0 (0%) |
| Buyer agent commission | $12,600 (3%)* | $12,600 (3%)* |
*Commissions are based on national averages and not intended to represent actual commissions of this property All calculations are estimates and provided by Unreal Estate, Inc. for informational purposes only. Actual amounts may vary.
Get $12,600 more selling your home with an Unreal Estate agent
Start free MLS listingUnreal Estate checked: Sep 10, 2024 at 2:30 p.m.
Data updated: Jul 31, 2024 at 3:01 p.m.
Properties near 6810 Cadence BLVD
Updated January 2023: By using this website, you agree to our Terms of Service, and Privacy Policy.
Unreal Estate holds real estate brokerage licenses under the following names in multiple states and locations:
Unreal Estate LLC (f/k/a USRealty.com, LLP)
Unreal Estate LLC (f/k/a USRealty Brokerage Solutions, LLP)
Unreal Estate Brokerage LLC
Unreal Estate Inc. (f/k/a Abode Technologies, Inc. (dba USRealty.com))
Main Office Location: 991 Hwy 22, Ste. 200, Bridgewater, NJ 08807
California DRE #01527504
New York § 442-H Standard Operating Procedures
TREC: Info About Brokerage Services, Consumer Protection Notice
UNREAL ESTATE IS COMMITTED TO AND ABIDES BY THE FAIR HOUSING ACT AND EQUAL OPPORTUNITY ACT.
If you are using a screen reader, or having trouble reading this website, please call Unreal Estate Customer Support for help at 1-866-534-3726
Open Monday – Friday 9:00 – 5:00 EST with the exception of holidays.
*See Terms of Service for details.
