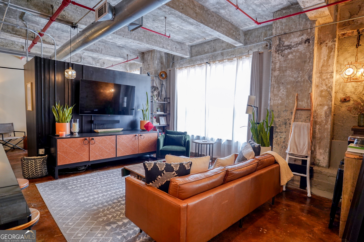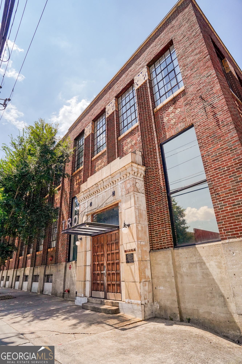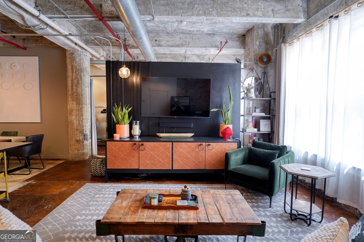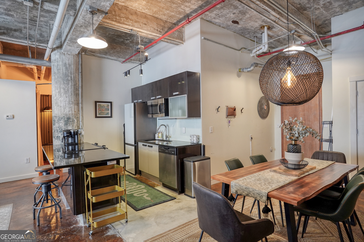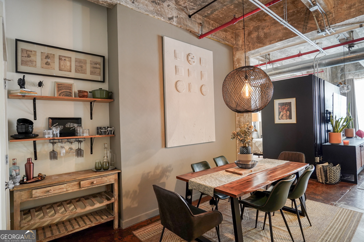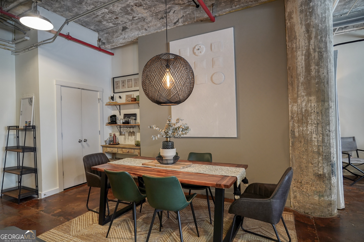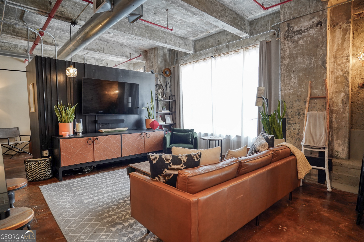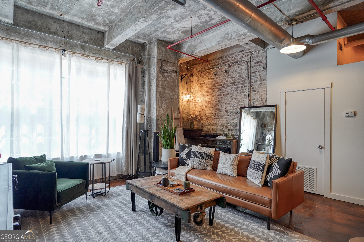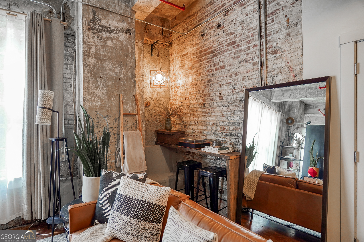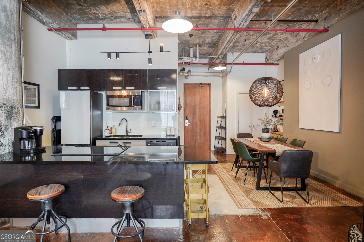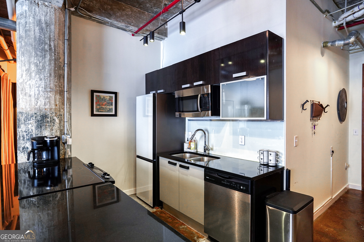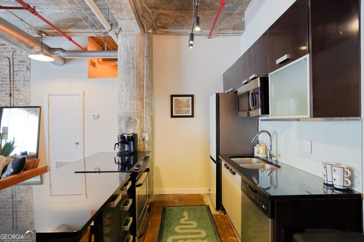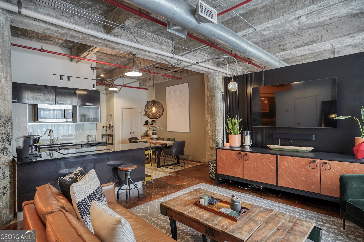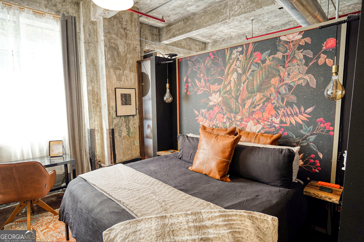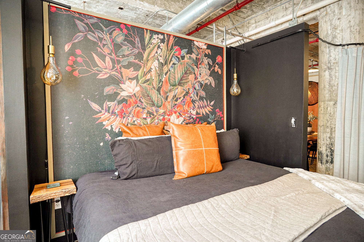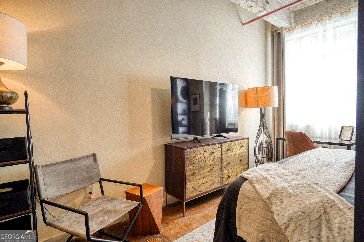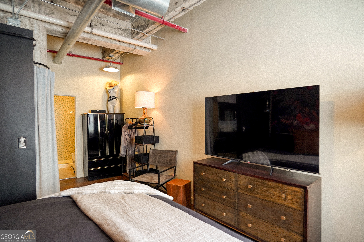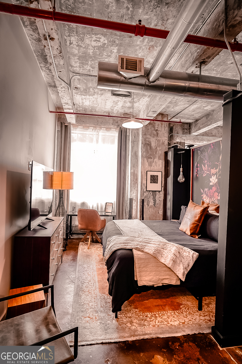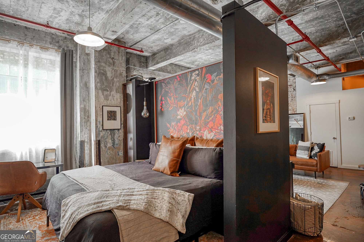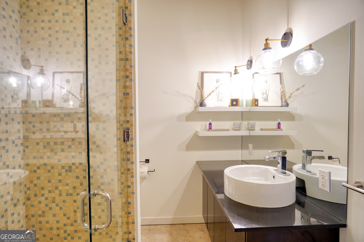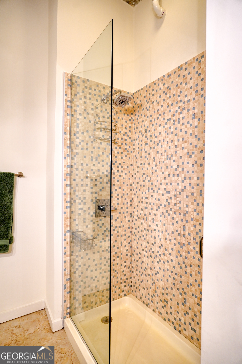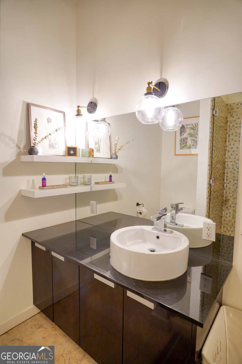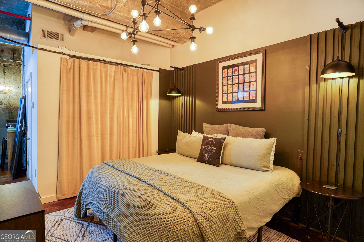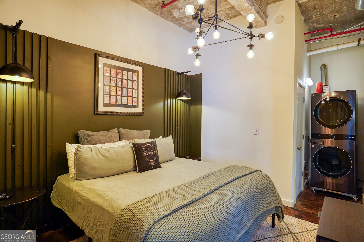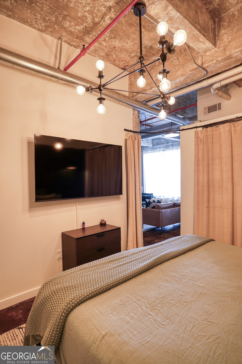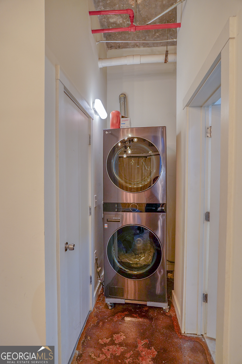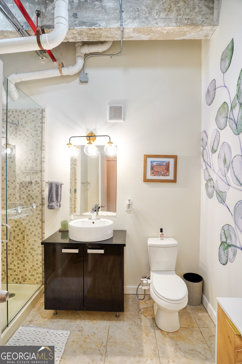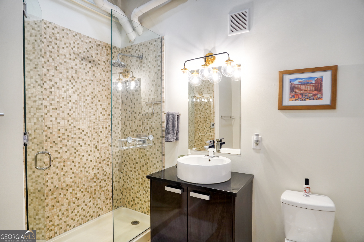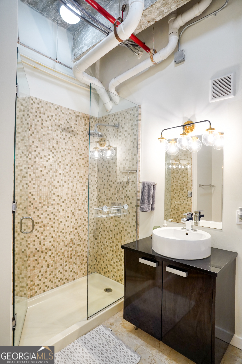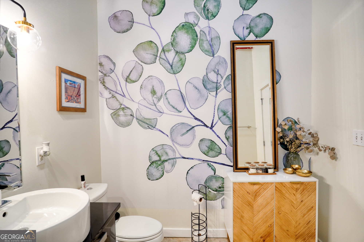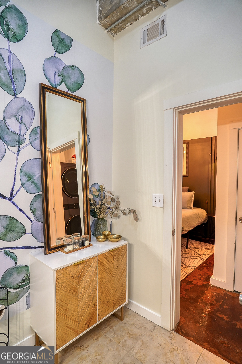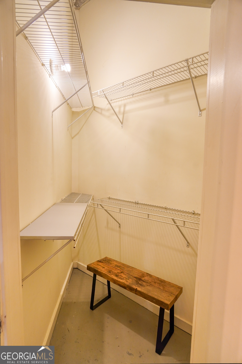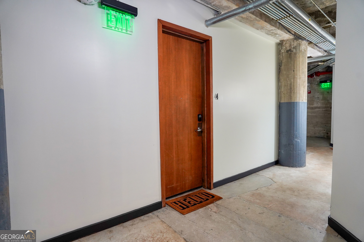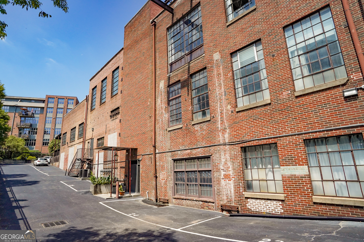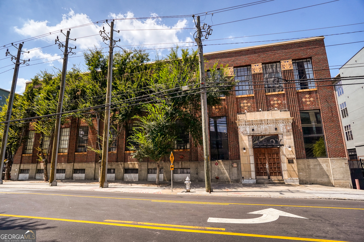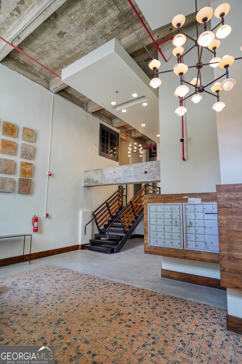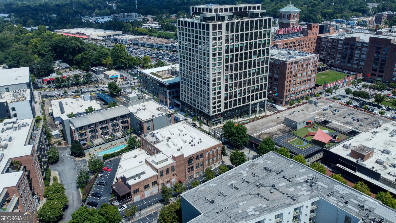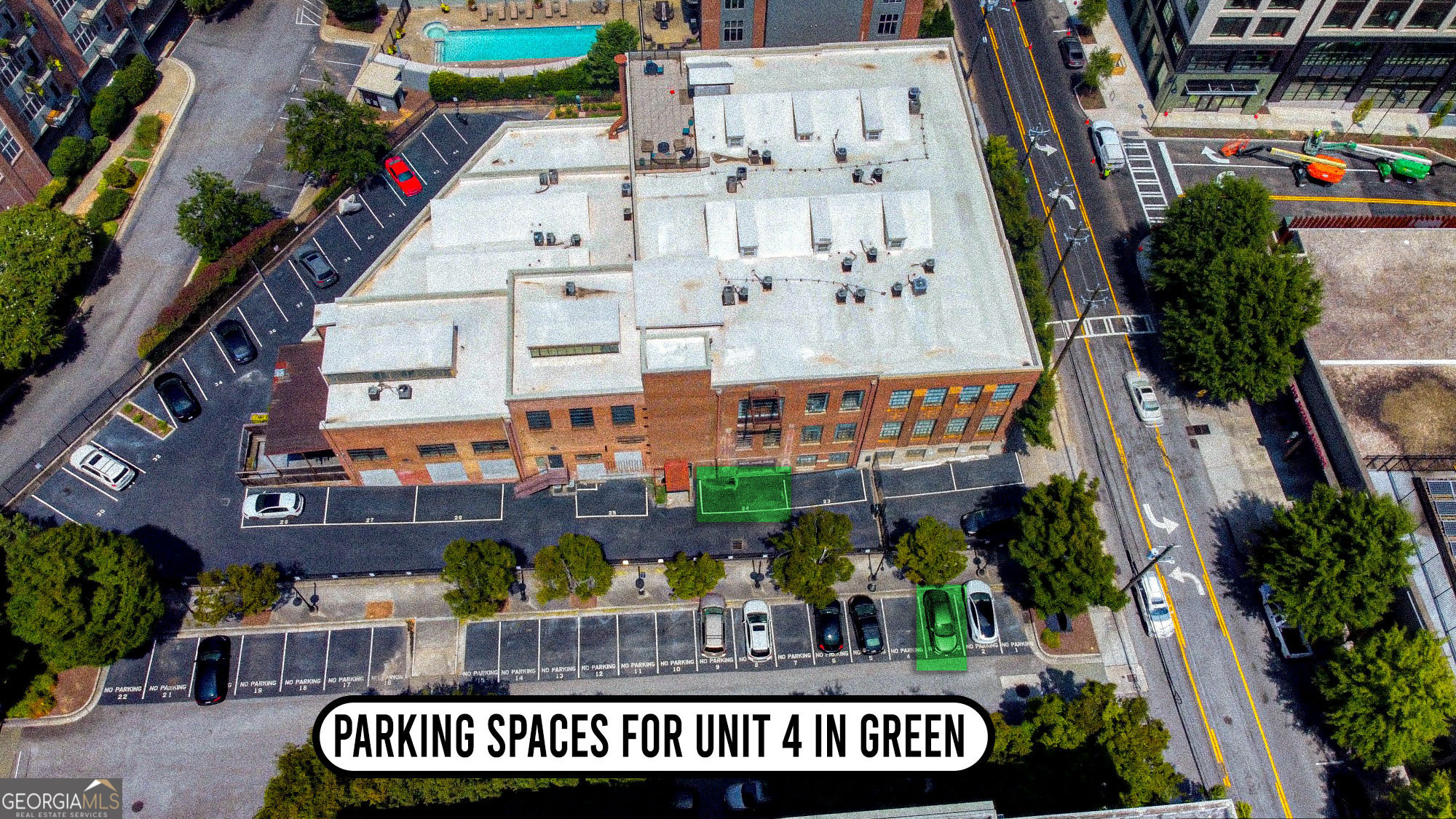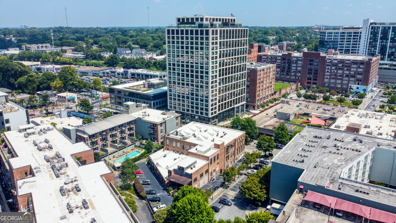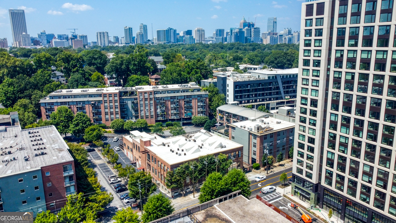Ever wanted to live in a spot so prime, even your GPS says, "Are you serious?" This first-floor gem is right across from Ponce City Market and the Atlanta Beltline , so you're basically neighbors with every foodie hotspot and trendy shop in Atlanta. Inside, bask in the glory of 12-foot ceilings that make this 1015 sq foot space feel even bigger, w 2 large windows that pour in natural light. Plus, the exposed brick wall & concrete ceilings add that irresistible loft-style charm that oozes character. And did we mention the convenience? Forget about hauling your groceries up flights of stairs-just pass them through the window from your parking spot! Yes, you read that right. Your parking spot is literally outside your window, making grocery runs (and let's be real, pizza deliveries) a breeze. This first-floor unit is an easy-peasy slice of urban heaven! And speaking of heaven, let's talk about this kitchen. Fully functional and ready for action, it's the perfect spot to throw down your culinary skills. Whether you're whipping up a gourmet meal or just mastering the art of ramen, this kitchen is your canvas. With an island that's as versatile as it is stylish, the kitchen flows seamlessly into the dining and living areas. But here's the magic: they all somehow feel like their own spaces. So, while your pasta is boiling, your guests can sip wine in the "dining room," and you can still keep an eye on the game in the "living room" (a.k.a. the other side of the island) without missing a beat. It's open-concept living at its finest-like a giant group hug, but with way more elbow room. Let's talk bedrooms. This unit features two-each offering a unique vibe. One bedroom comes w a big industrial window that lets in plenty of natural light, perfect for waking up at sunrise, complete w imaginary birds chirping. The other bedroom? It's the ultimate hibernation station. No window here, so you can hunker down in total darkness like a bear in winter, emerging only when you're ready to face the day (or not-no judgment here!). Now, let's dive into the bathrooms-because, yes, this unit has two of them, each w a glass-door shower. And here's the kicker: a brand-new tankless water heater was added in 2023. That means you can take those long, cathartic showers (you know, the ones where you cry about how lucky you are to live here) without ever running out of hot water. The one wall that shares a neighbor was recently soundproofed, so go ahead and DJ your own life soundtrack-just remember-loud enough to enjoy, but not so loud that you'll need to find an ear doctor. Oh, and let's not forget about parking-because this unit comes with not one, but two dedicated parking spots! Whether you're a car enthusiast or just love the luxury of space, you can now park your vehicle and your ego comfortably. And this isn't just any building-it's a piece of Atlanta history. Originally constructed in 1929 as a laundry facility, the Troy Peerless building was transformed in 2007 into the chic condominium lofts you see today. The building offers a serene side courtyard with a fountain-ideal for pretending you're in a European piazza-plus a rooftop with city views that'll make your friends jealous and Instagram followers swoon. And with only 34 units, you'll enjoy boutique living without the stuffy doorman vibes. The walkability score is off the charts! No need to drive when you can easily stroll to grab a coffee, shop till you drop, or find a place to refuel for your next Beltline adventure. And when the night's over, you can walk back home (or responsibly stumble)-no Uber needed! And don't sweat the rules because there are no rental restrictions here. Whether you're looking to settle in and call it home or rent it out, this unit is a savvy investment. It's a rare find! Don't miss your chance to own this first-floor marvel and piece of history that will place you in the epicenter of everything that's cool in Atlanta.
Ever wanted to live in a spot so prime, even your GPS says, "Are you serious?" This first-floor gem is right across from Ponce City Market and the Atlanta Beltline , so you're basically neighbors with every foodie hotspot and trendy shop in Atlanta. Inside, bask in the glory of 12-foot ceilings that make this 1015 sq foot space feel even bigger, w 2 large windows that pour in natural light. Plus, the exposed brick wall & concrete ceilings add that irresistible loft-style charm that oozes character. And did we mention the convenience? Forget about hauling your groceries up flights of stairs-just pass them through the window from your parking spot! Yes, you read that right. Your parking spot is literally outside your window, making grocery runs (and let's be real, pizza deliveries) a breeze. This first-floor unit is an easy-peasy slice of urban heaven! And speaking of heaven, let's talk about this kitchen. Fully functional and ready for action, it's the perfect spot to throw down your culinary skills. Whether you're whipping up a gourmet meal or just mastering the art of ramen, this kitchen is your canvas. With an island that's as versatile as it is stylish, the kitchen flows seamlessly into the dining and living areas. But here's the magic: they all somehow feel like their own spaces. So, while your pasta is boiling, your guests can sip wine in the "dining room," and you can still keep an eye on the game in the "living room" (a.k.a. the other side of the island) without missing a beat. It's open-concept living at its finest-like a giant group hug, but with way more elbow room. Let's talk bedrooms. This unit features two-each offering a unique vibe. One bedroom comes w a big industrial window that lets in plenty of natural light, perfect for waking up at sunrise, complete w imaginary birds chirping. The other bedroom? It's the ultimate hibernation station. No window here, so you can hunker down in total darkness like a bear in winter, emerging only when you're ready to face the day (or not-no judgment here!). Now, let's dive into the bathrooms-because, yes, this unit has two of them, each w a glass-door shower. And here's the kicker: a brand-new tankless water heater was added in 2023. That means you can take those long, cathartic showers (you know, the ones where you cry about how lucky you are to live here) without ever running out of hot water. The one wall that shares a neighbor was recently soundproofed, so go ahead and DJ your own life soundtrack-just remember-loud enough to enjoy, but not so loud that you'll need to find an ear doctor. Oh, and let's not forget about parking-because this unit comes with not one, but two dedicated parking spots! Whether you're a car enthusiast or just love the luxury of space, you can now park your vehicle and your ego comfortably. And this isn't just any building-it's a piece of Atlanta history. Originally constructed in 1929 as a laundry facility, the Troy Peerless building was transformed in 2007 into the chic condominium lofts you see today. The building offers a serene side courtyard with a fountain-ideal for pretending you're in a European piazza-plus a rooftop with city views that'll make your friends jealous and Instagram followers swoon. And with only 34 units, you'll enjoy boutique living without the stuffy doorman vibes. The walkability score is off the charts! No need to drive when you can easily stroll to grab a coffee, shop till you drop, or find a place to refuel for your next Beltline adventure. And when the night's over, you can walk back home (or responsibly stumble)-no Uber needed! And don't sweat the rules because there are no rental restrictions here. Whether you're looking to settle in and call it home or rent it out, this unit is a savvy investment. It's a rare find! Don't miss your chance to own this first-floor marvel and piece of history that will place you in the epicenter of everything that's cool in Atlanta.
