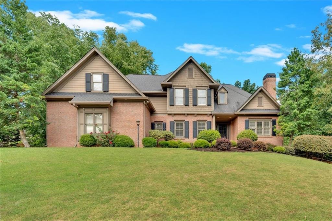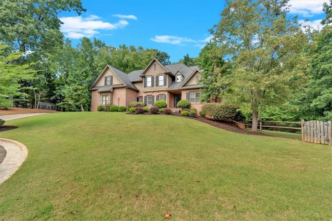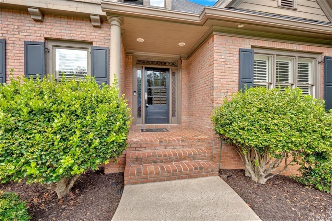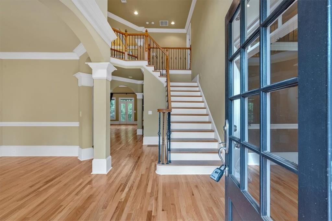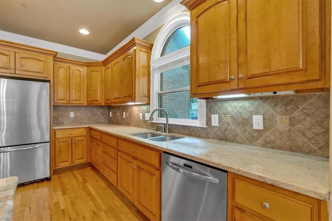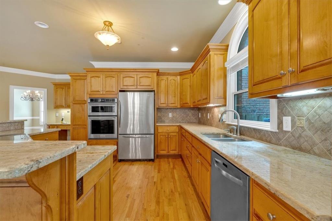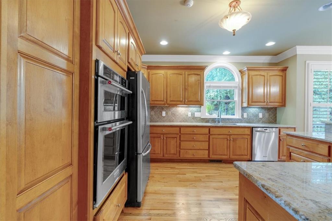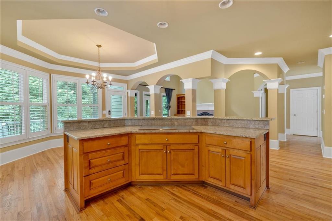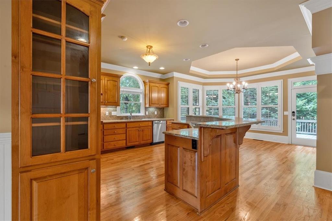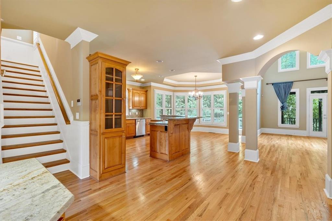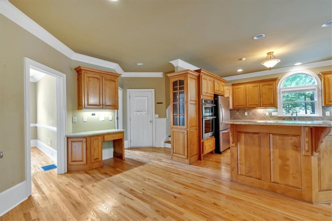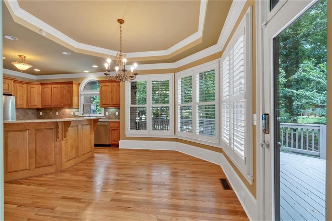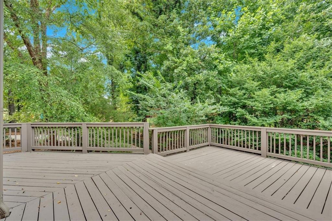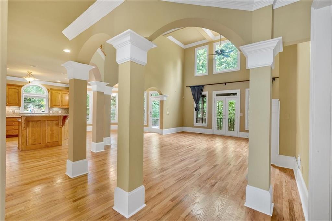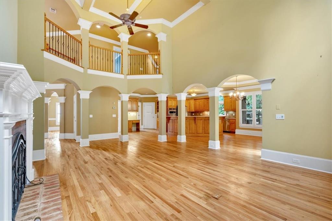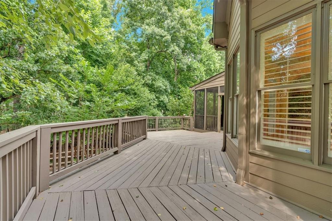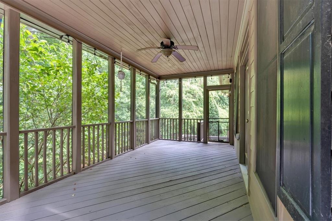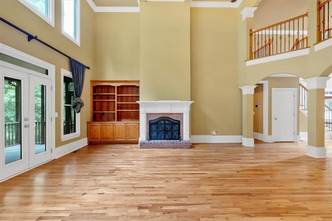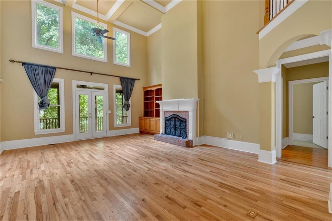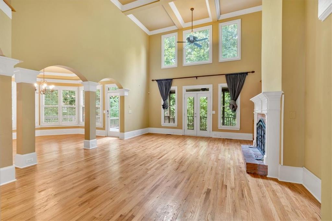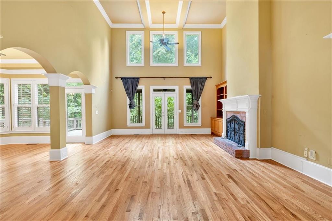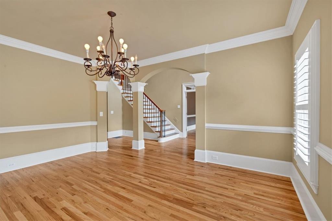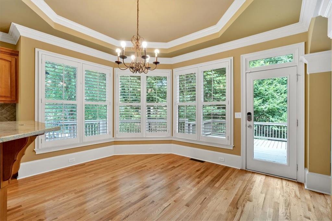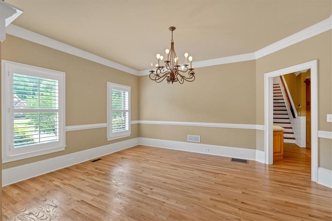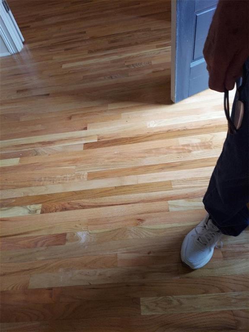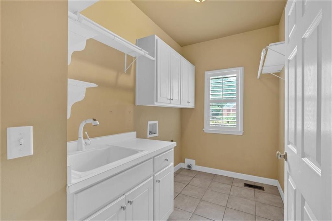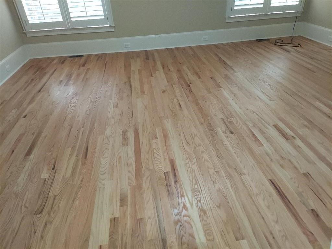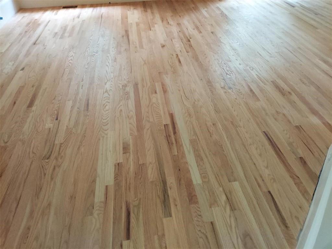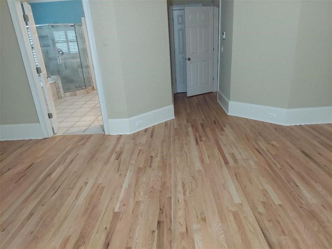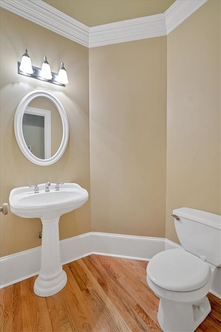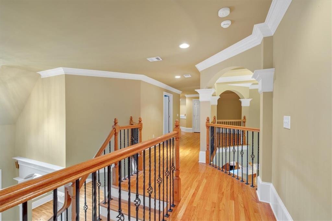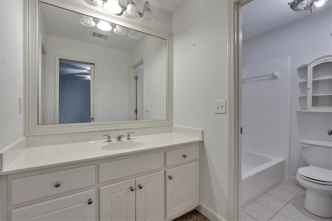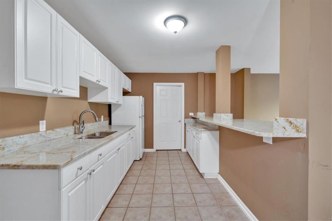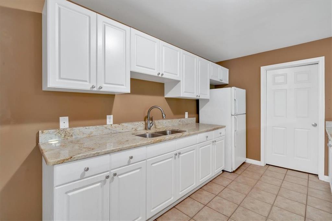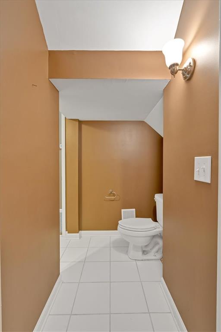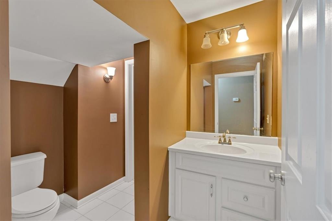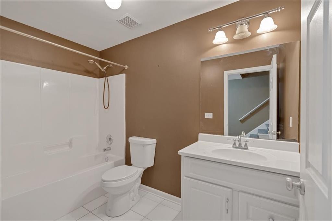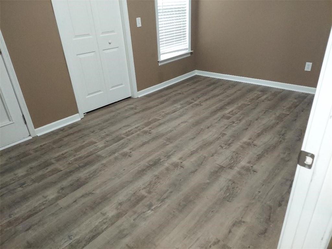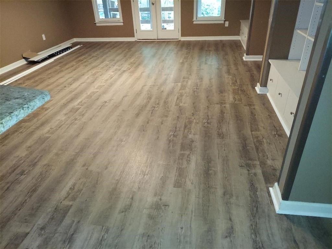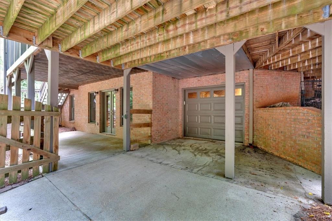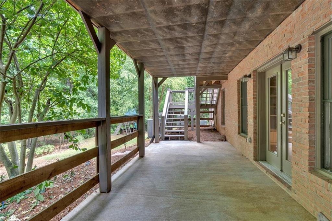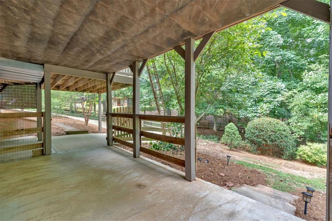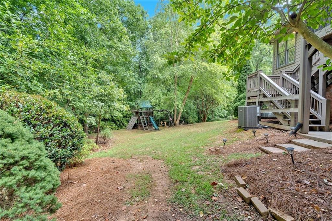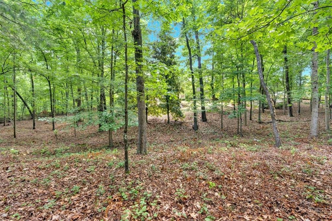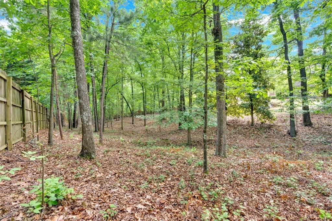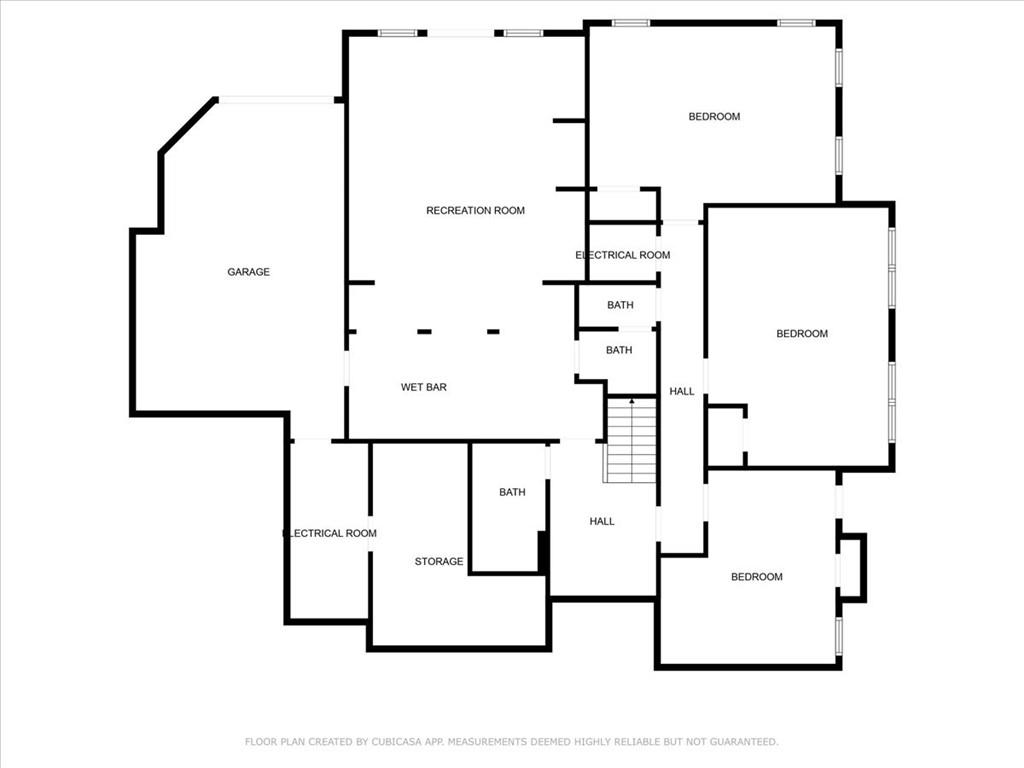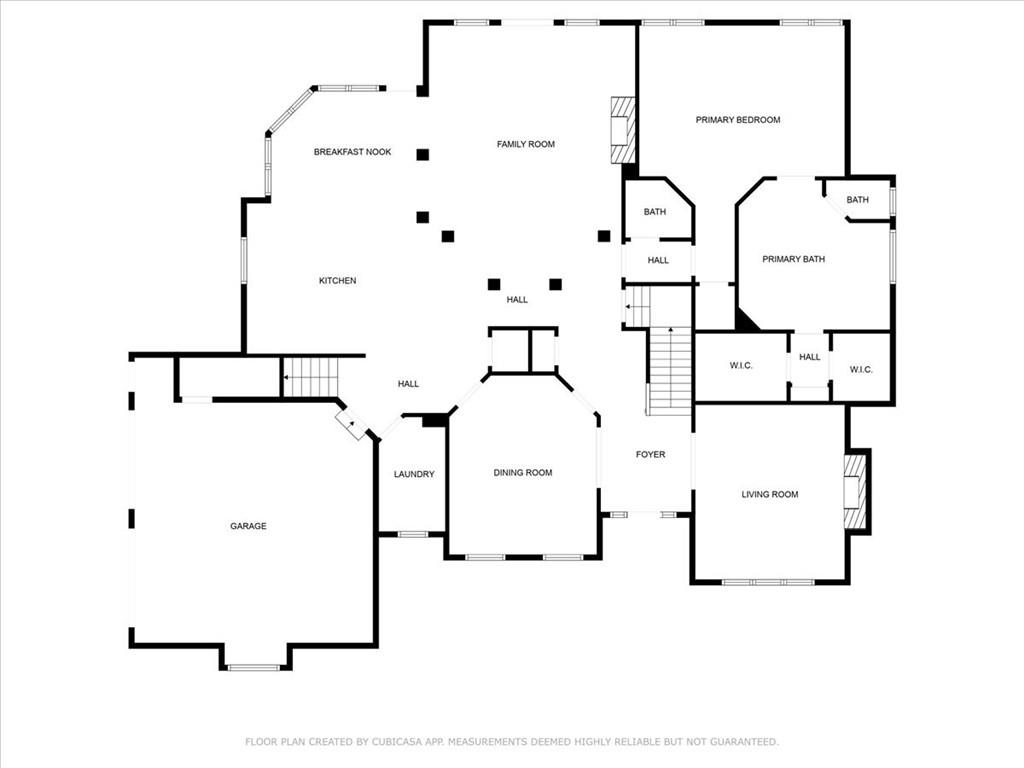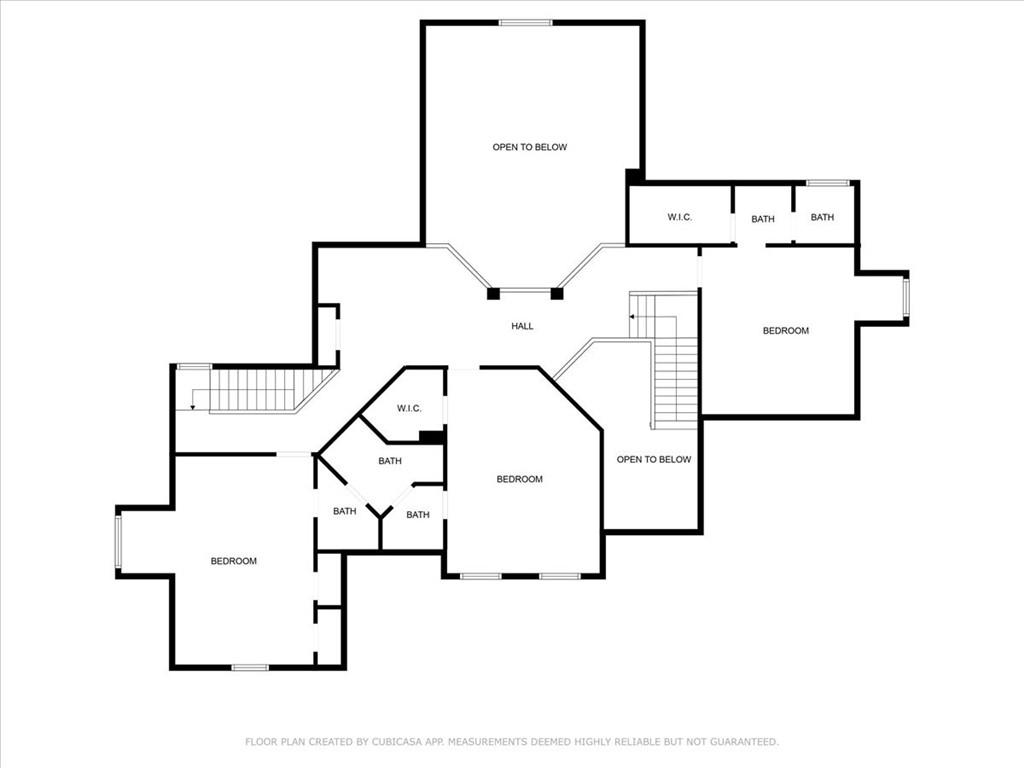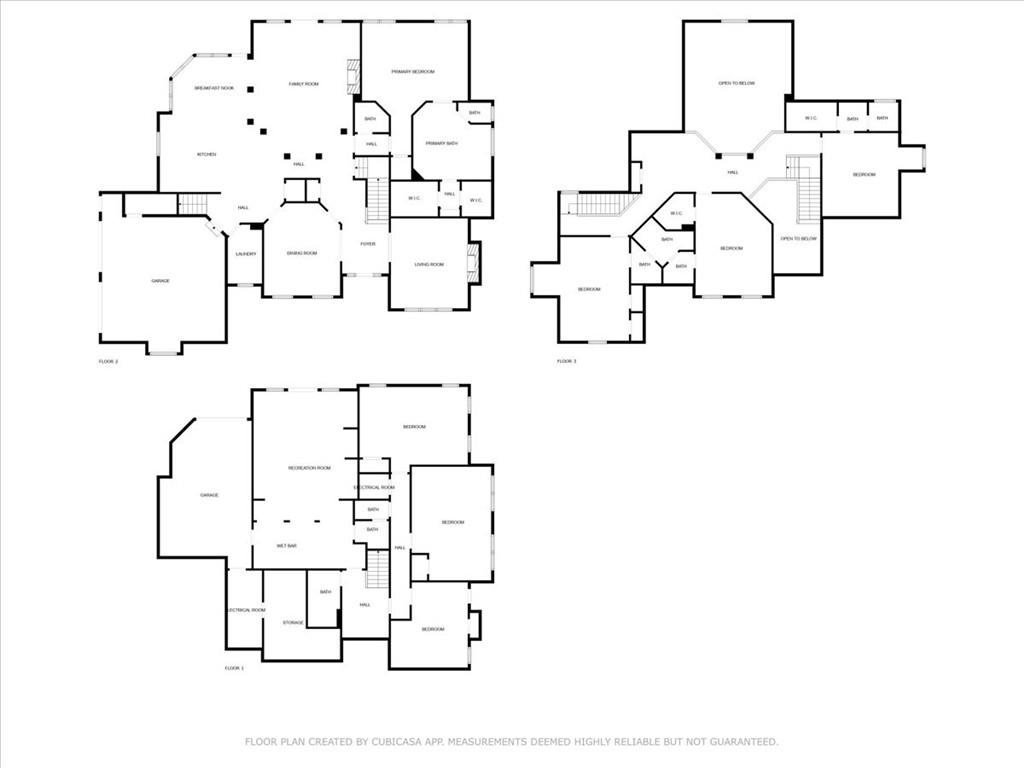William Smith · Georgia Platinum Realtors, LLC.
Overview
Monthly cost
Get pre-approved
Sales & tax history
Schools
Fees & commissions
Related
Intelligence reports
Save
Buy a houseat 1175 Bowerie, Powder Springs, GA 30127
$999,000
$0/mo
Get pre-approvedResidential
6,028 Sq. Ft.
0 Sq. Ft. lot
7 Bedrooms
6 Bathrooms
162 Days on market
7452236 MLS ID
Click to interact
Click the map to interact
Intelligence
About 1175 Bowerie house
Property details
Accessibility features
Central Living Area
Common Area
Accessible Electrical and Environmental Controls
Appliances
Oven
Dishwasher
Disposal
Gas Cooktop
Microwave
Refrigerator
Self Cleaning Oven
Other
Basement
Daylight
Exterior Entry
Finished
Common walls
No Common Walls
Community features
Clubhouse
Park
Playground
Pool
Restaurant
Street Lights
Tennis Court(s)
Other
Construction materials
Frame
Cooling
Ceiling Fan(s)
Central Air
Electric
Electric
220 Volts
Exterior features
Private Entrance
Private Yard
Rain Gutters
Fencing
Back Yard
Fireplace features
Gas Starter
Great Room
Living Room
Wood Burning Stove
Flooring
Carpet
Ceramic Tile
Hardwood
Foundation details
Concrete Perimeter
Heating
Central
Forced Air
Natural Gas
Horse amenities
None
Interior features
Breakfast Bar
Pantry
In-Law Floorplan
Kitchen Island
Bookcases
Cathedral Ceiling(s)
Coffered Ceiling(s)
Crown Molding
Double Vanity
High Speed Internet
His and Hers Closets
Walk-In Closet(s)
Wet Bar
Laundry features
Laundry Room
Main Level
Sink
Levels
Three Or More
Lock box type
Supra
Lot features
Back Yard
Cul-De-Sac
Front Yard
Landscaped
Private
Wooded
Other equipment
None
Other structures
Workshop
Garage(s)
Other
Parking features
Attached
Driveway
Garage
Garage Door Opener
Garage Faces Side
Kitchen Level
Patio and porch features
Covered
Deck
Front Porch
Patio
Screened
Pool features
None
Possession
Negotiable
Road frontage type
County Road
Road surface type
Asphalt
Roof
Composition
Security features
Smoke Detector(s)
Fire Alarm
Secured Garage/Parking
Sewer
Public Sewer
Spa features
None
Utilities
Cable Available
Electricity Available
Natural Gas Available
Phone Available
Water Available
View
Trees/Woods
Window features
Insulated Windows
Plantation Shutters
Monthly cost
Estimated monthly cost
$6,499/mo
Principal & interest
$5,317/mo
Mortgage insurance
$0/mo
Property taxes
$766/mo
Home insurance
$416/mo
HOA fees
$0/mo
Utilities
$0/mo
All calculations are estimates and provided by Unreal Estate, Inc. for informational purposes only. Actual amounts may vary.
Sale and tax history
Sales history
Date
Apr 21, 2017
Price
$520,000
| Date | Price | |
|---|---|---|
| Apr 21, 2017 | $520,000 |
Schools
This home is within the Cobb County School District.
Powder Springs & Marietta enrollment policy is not based solely on geography. Please check the school district website to see all schools serving this home.
Public schools
Private schools
Seller fees & commissions
Home sale price
Outstanding mortgage
Selling with traditional agent | Selling with Unreal Estate agent | |
|---|---|---|
| Your total sale proceeds | $939,060 | +$29,970 $969,030 |
| Seller agent commission | $29,970 (3%)* | $0 (0%) |
| Buyer agent commission | $29,970 (3%)* | $29,970 (3%)* |
*Commissions are based on national averages and not intended to represent actual commissions of this property All calculations are estimates and provided by Unreal Estate, Inc. for informational purposes only. Actual amounts may vary.
Get $29,970 more selling your home with an Unreal Estate agent
Start free MLS listingUnreal Estate checked: Sep 10, 2024 at 1:31 p.m.
Data updated: Sep 8, 2024 at 9:45 a.m.
Properties near 1175 Bowerie
Updated January 2023: By using this website, you agree to our Terms of Service, and Privacy Policy.
Unreal Estate holds real estate brokerage licenses under the following names in multiple states and locations:
Unreal Estate LLC (f/k/a USRealty.com, LLP)
Unreal Estate LLC (f/k/a USRealty Brokerage Solutions, LLP)
Unreal Estate Brokerage LLC
Unreal Estate Inc. (f/k/a Abode Technologies, Inc. (dba USRealty.com))
Main Office Location: 991 Hwy 22, Ste. 200, Bridgewater, NJ 08807
California DRE #01527504
New York § 442-H Standard Operating Procedures
TREC: Info About Brokerage Services, Consumer Protection Notice
UNREAL ESTATE IS COMMITTED TO AND ABIDES BY THE FAIR HOUSING ACT AND EQUAL OPPORTUNITY ACT.
If you are using a screen reader, or having trouble reading this website, please call Unreal Estate Customer Support for help at 1-866-534-3726
Open Monday – Friday 9:00 – 5:00 EST with the exception of holidays.
*See Terms of Service for details.
