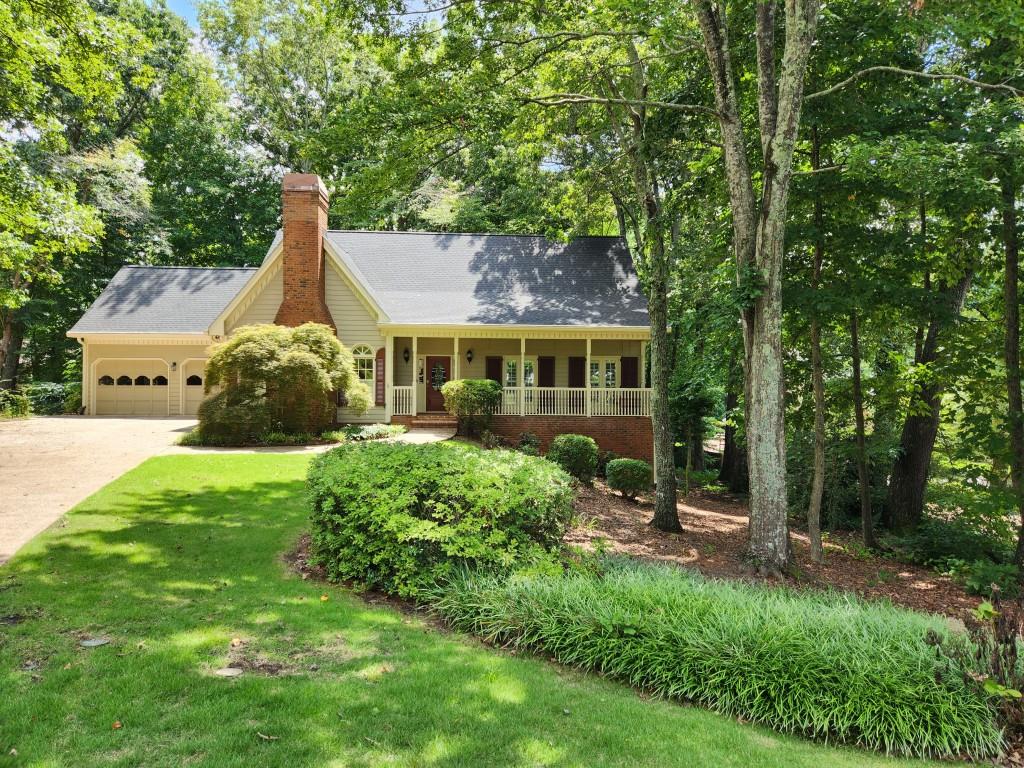Charolette Steed · RE/MAX Around Atlanta
Overview
Monthly cost
Get pre-approved
Schools
Fees & commissions
Related
Intelligence reports
Save
Buy a houseat 3354 Bridle Run Trail NW, Marietta, GA 30064
$579,900
$0/mo
Get pre-approvedResidential
3,225 Sq. Ft.
0 Sq. Ft. lot
4 Bedrooms
4 Bathrooms
173 Days on market
7436641 MLS ID
Click to interact
Click the map to interact
Intelligence
About 3354 Bridle Run Trail NW house
Property details
Appliances
Dishwasher
Electric Cooktop
Basement
Exterior Entry
Full
Unfinished
Common walls
No Common Walls
Community features
Clubhouse
Playground
Pool
Sidewalks
Street Lights
Tennis Court(s)
Construction materials
Frame
Cooling
Ceiling Fan(s)
Central Air
Electric
Electric
220 Volts in Laundry
Exterior features
Garden
Private Entrance
Private Yard
Rain Gutters
Fencing
None
Fireplace features
Family Room
Flooring
Carpet
Hardwood
Vinyl
Foundation details
See Remarks
Heating
Central
Natural Gas
Horse amenities
None
Interior features
Breakfast Bar
Pantry
In-Law Floorplan
Kitchen Island
Double Vanity
High Speed Internet
Laundry features
Laundry Room
Main Level
Levels
Two
Lock box type
Supra
Lot features
Back Yard
Landscaped
Private
Other equipment
Irrigation Equipment
Other structures
Outbuilding
Parking features
Attached
Garage
Garage Door Opener
Patio and porch features
Covered
Deck
Front Porch
Pool features
None
Possession
Close Of Escrow
Road frontage type
Other
Road surface type
Paved
Roof
Other
Security features
Security System
Security System Owned
Smoke Detector(s)
Sewer
Public Sewer
Spa features
None
Utilities
Cable Available
Electricity Available
Natural Gas Available
Phone Available
Sewer Available
Water Available
View
Trees/Woods
Window features
Bay Window(s)
Double Pane Windows
Plantation Shutters
Monthly cost
Estimated monthly cost
$3,773/mo
Principal & interest
$3,086/mo
Mortgage insurance
$0/mo
Property taxes
$445/mo
Home insurance
$242/mo
HOA fees
$0/mo
Utilities
$0/mo
All calculations are estimates and provided by Unreal Estate, Inc. for informational purposes only. Actual amounts may vary.
Schools
This home is within the Cobb County School District.
Kennesaw & Marietta & Powder Springs enrollment policy is not based solely on geography. Please check the school district website to see all schools serving this home.
Public schools
Private schools
Seller fees & commissions
Home sale price
Outstanding mortgage
Selling with traditional agent | Selling with Unreal Estate agent | |
|---|---|---|
| Your total sale proceeds | $545,106 | +$17,397 $562,503 |
| Seller agent commission | $17,397 (3%)* | $0 (0%) |
| Buyer agent commission | $17,397 (3%)* | $17,397 (3%)* |
*Commissions are based on national averages and not intended to represent actual commissions of this property All calculations are estimates and provided by Unreal Estate, Inc. for informational purposes only. Actual amounts may vary.
Get $17,397 more selling your home with an Unreal Estate agent
Start free MLS listingUnreal Estate checked: Sep 10, 2024 at 1:31 p.m.
Data updated: Sep 3, 2024 at 1:45 p.m.
Properties near 3354 Bridle Run Trail NW
Updated January 2023: By using this website, you agree to our Terms of Service, and Privacy Policy.
Unreal Estate holds real estate brokerage licenses under the following names in multiple states and locations:
Unreal Estate LLC (f/k/a USRealty.com, LLP)
Unreal Estate LLC (f/k/a USRealty Brokerage Solutions, LLP)
Unreal Estate Brokerage LLC
Unreal Estate Inc. (f/k/a Abode Technologies, Inc. (dba USRealty.com))
Main Office Location: 991 Hwy 22, Ste. 200, Bridgewater, NJ 08807
California DRE #01527504
New York § 442-H Standard Operating Procedures
TREC: Info About Brokerage Services, Consumer Protection Notice
UNREAL ESTATE IS COMMITTED TO AND ABIDES BY THE FAIR HOUSING ACT AND EQUAL OPPORTUNITY ACT.
If you are using a screen reader, or having trouble reading this website, please call Unreal Estate Customer Support for help at 1-866-534-3726
Open Monday – Friday 9:00 – 5:00 EST with the exception of holidays.
*See Terms of Service for details.
