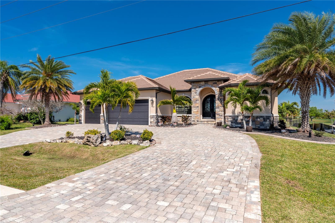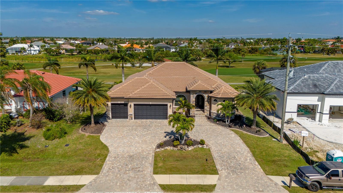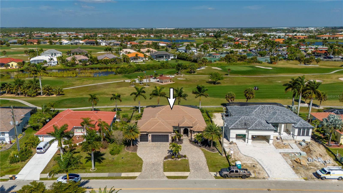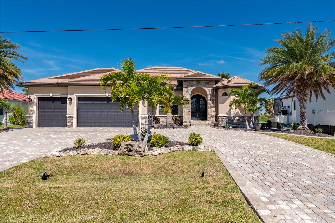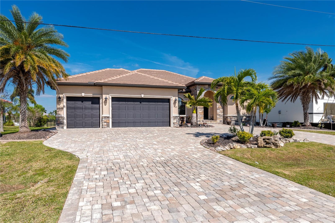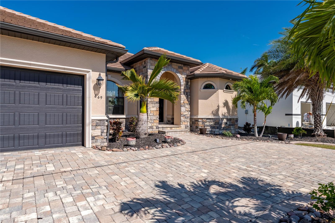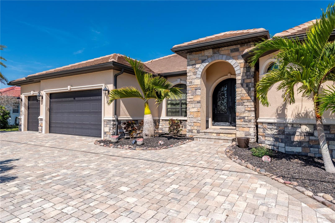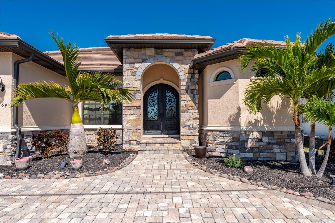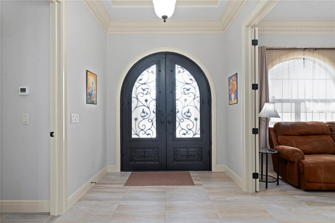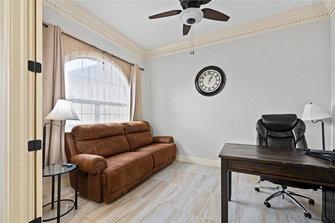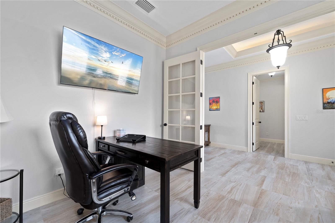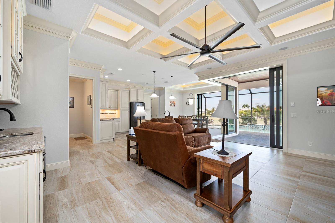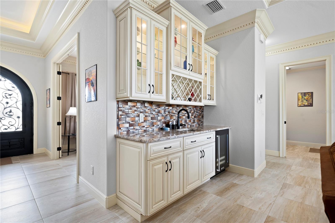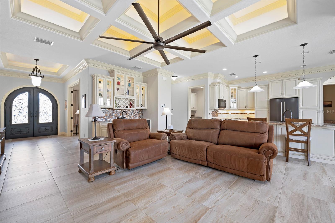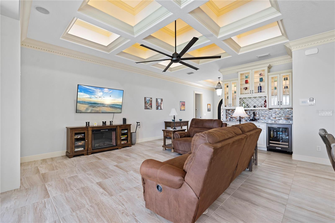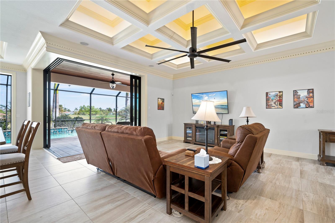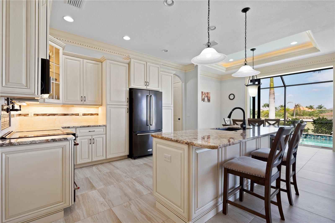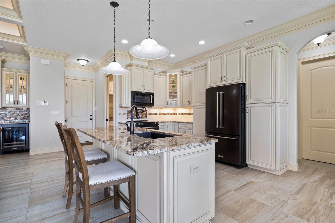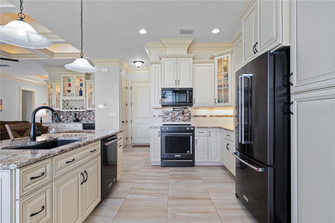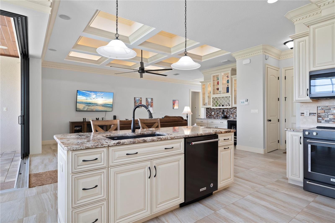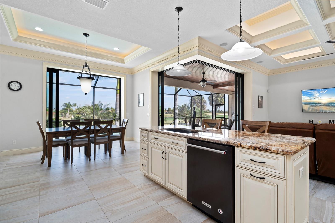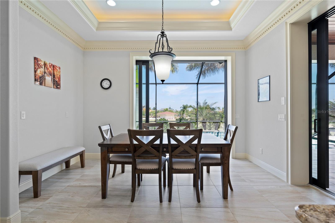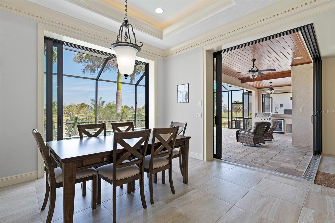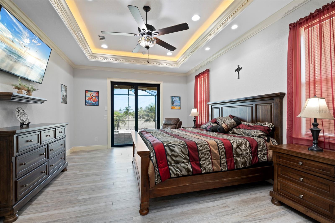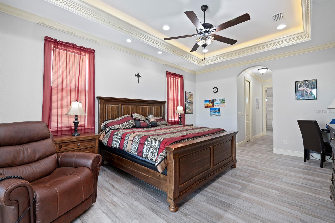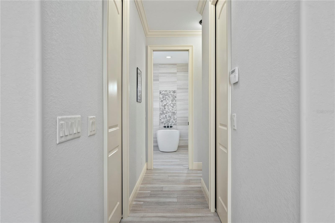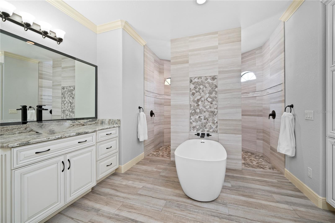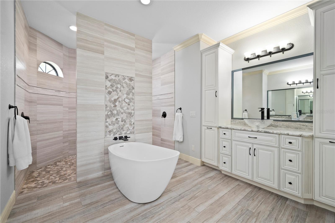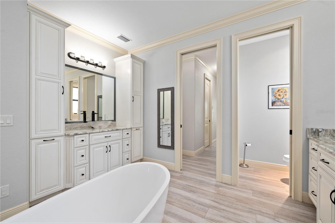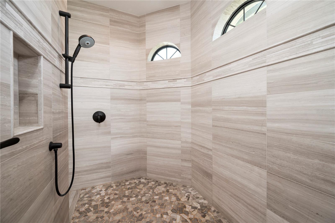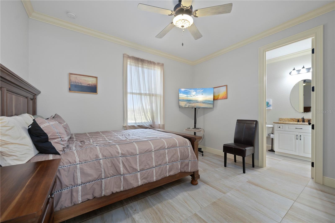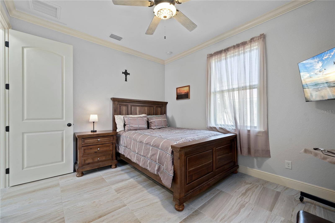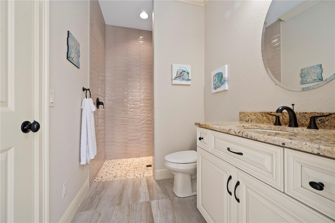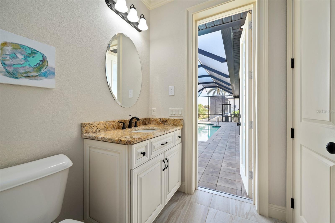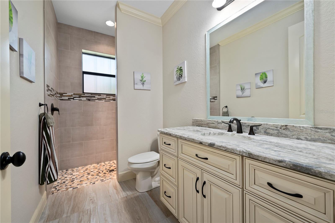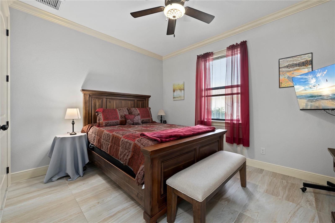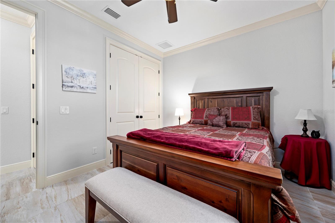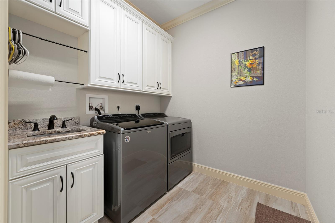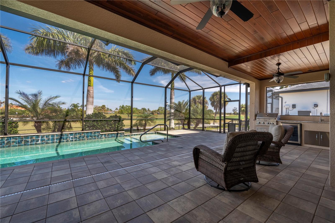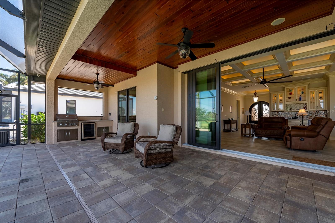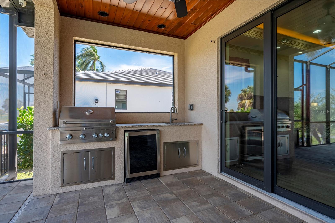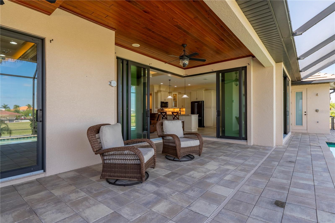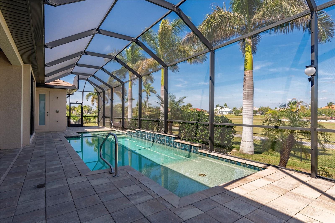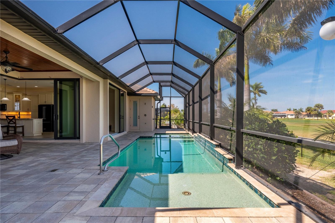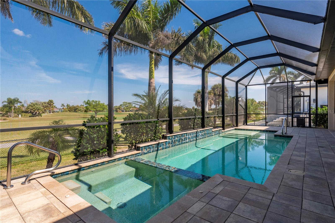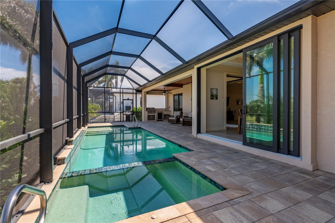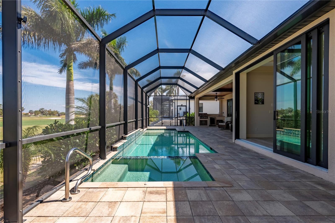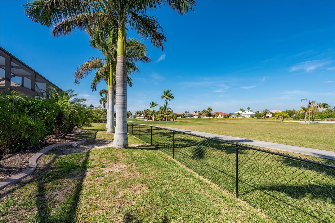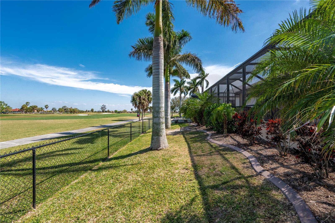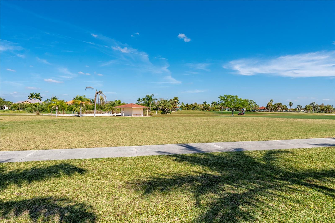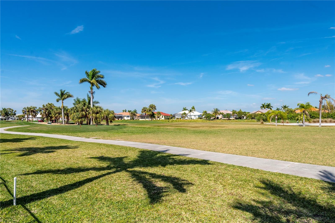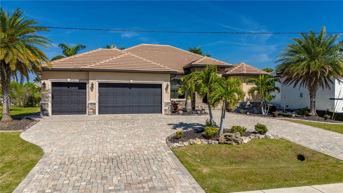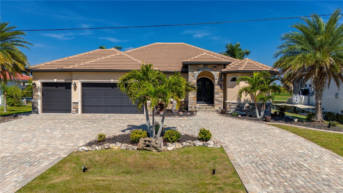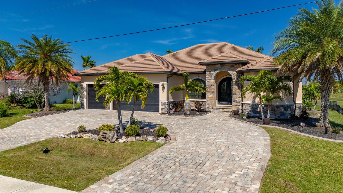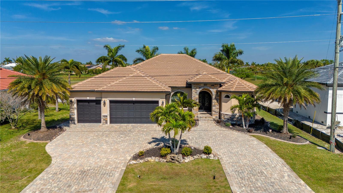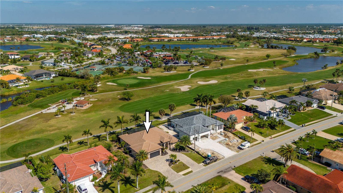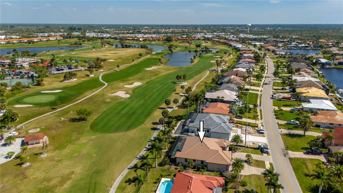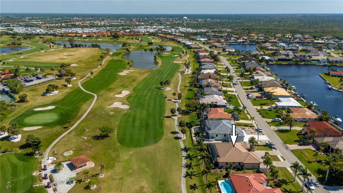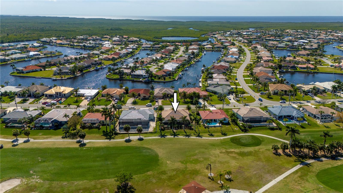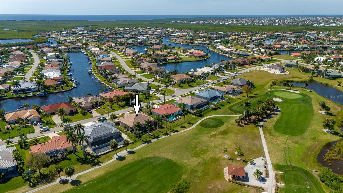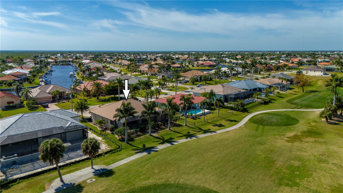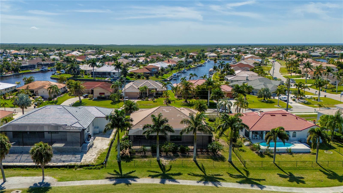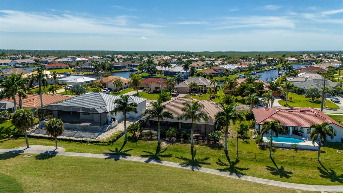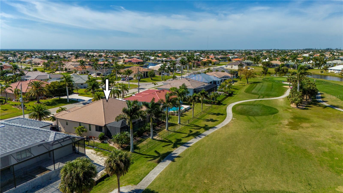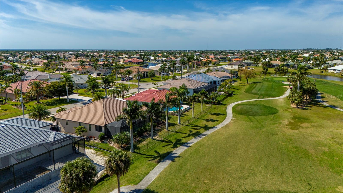Gary Cardillo · RE/MAX HARBOR REALTY
Overview
Monthly cost
Get pre-approved
Sales & tax history
Schools
Fees & commissions
Related
Intelligence reports
Save
Buy a houseat 669 MONACO DRIVE, PUNTA GORDA, FL 33950
$889,000
$899,000 (-1.11%)
$0/mo
Get pre-approvedResidential
2,327 Sq. Ft.
10,800 Sq. Ft. lot
3 Bedrooms
3 Bathrooms
376 Days on market
C7488995 MLS ID
Click to interact
Click the map to interact
Intelligence
About 669 MONACO DRIVE house
Property details
Appliances
Bar Fridge
Convection Oven
Dishwasher
Disposal
Dryer
Electric Water Heater
Microwave
Range
Refrigerator
Washer
Wine Refrigerator
Community features
Golf
Construction materials
Block
Concrete
Stucco
Cooling
Central Air
Exterior features
Lighting
Outdoor Grill
Outdoor Kitchen
Rain Gutters
Fencing
Chain Link
Fenced
Flooring
Tile
Foundation details
Slab
Heating
Central
Electric
Interior features
Coffered Ceiling(s)
Crown Molding
High Ceilings
Stone Counters
Tray Ceiling(s)
Walk-In Closet(s)
Wet Bar
Laundry features
Inside
Laundry Room
Levels
One
Lot features
Paved
Parking features
Driveway
Garage Door Opener
Oversized
Attached
Patio and porch features
Covered
Patio
Screened
Pets allowed
Yes
Pool features
Gunite
Heated
In Ground
Private
Road responsibility
Public Maintained Road
Road surface type
Asphalt
Roof
Tile
Security features
Security System
Security System Owned
Sewer
Public Sewer
Spa features
In Ground
View
Golf Course
Window features
Blinds
Drapes
Monthly cost
Estimated monthly cost
$5,761/mo
Principal & interest
$4,732/mo
Mortgage insurance
$0/mo
Property taxes
$659/mo
Home insurance
$370/mo
HOA fees
$0/mo
Utilities
$0/mo
All calculations are estimates and provided by Unreal Estate, Inc. for informational purposes only. Actual amounts may vary.
Sale and tax history
Sales history
Date
May 29, 2019
Price
$640,000
Date
May 23, 2017
Price
$60,000
| Date | Price | |
|---|---|---|
| May 29, 2019 | $640,000 | |
| May 23, 2017 | $60,000 |
Schools
This home is within the Charlotte.
Punta Gorda enrollment policy is not based solely on geography. Please check the school district website to see all schools serving this home.
Public schools
Seller fees & commissions
Home sale price
Outstanding mortgage
Selling with traditional agent | Selling with Unreal Estate agent | |
|---|---|---|
| Your total sale proceeds | $835,660 | +$26,670 $862,330 |
| Seller agent commission | $26,670 (3%)* | $0 (0%) |
| Buyer agent commission | $26,670 (3%)* | $26,670 (3%)* |
*Commissions are based on national averages and not intended to represent actual commissions of this property All calculations are estimates and provided by Unreal Estate, Inc. for informational purposes only. Actual amounts may vary.
Get $26,670 more selling your home with an Unreal Estate agent
Start free MLS listingUnreal Estate checked: Sep 10, 2024 at 1:32 p.m.
Data updated: Apr 8, 2024 at 2:51 p.m.
Properties near 669 MONACO DRIVE
Updated January 2023: By using this website, you agree to our Terms of Service, and Privacy Policy.
Unreal Estate holds real estate brokerage licenses under the following names in multiple states and locations:
Unreal Estate LLC (f/k/a USRealty.com, LLP)
Unreal Estate LLC (f/k/a USRealty Brokerage Solutions, LLP)
Unreal Estate Brokerage LLC
Unreal Estate Inc. (f/k/a Abode Technologies, Inc. (dba USRealty.com))
Main Office Location: 991 Hwy 22, Ste. 200, Bridgewater, NJ 08807
California DRE #01527504
New York § 442-H Standard Operating Procedures
TREC: Info About Brokerage Services, Consumer Protection Notice
UNREAL ESTATE IS COMMITTED TO AND ABIDES BY THE FAIR HOUSING ACT AND EQUAL OPPORTUNITY ACT.
If you are using a screen reader, or having trouble reading this website, please call Unreal Estate Customer Support for help at 1-866-534-3726
Open Monday – Friday 9:00 – 5:00 EST with the exception of holidays.
*See Terms of Service for details.
