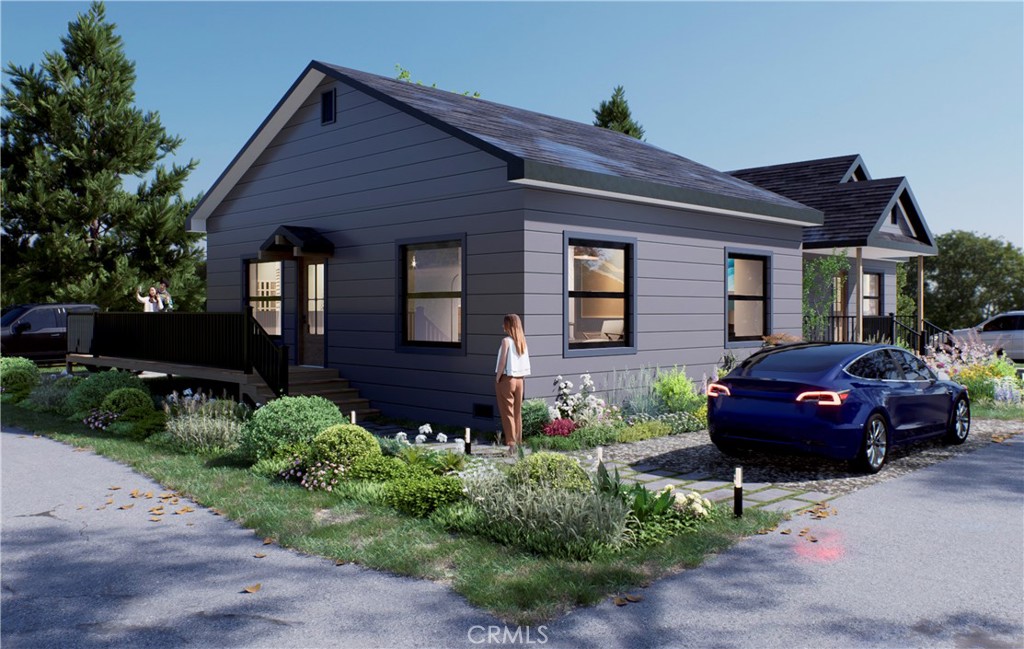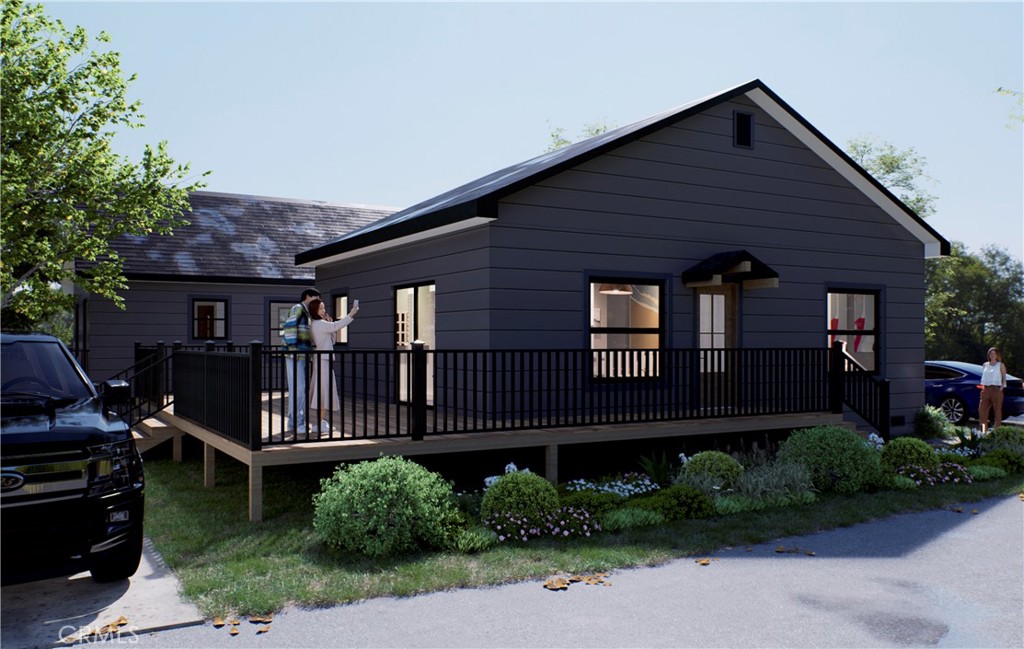Martha Fernandez · Allianz Capital Group, Inc.
Overview
Monthly cost
Get pre-approved
Schools
Fees & commissions
Related
Intelligence reports
Save
Buy a houseat 850 Central Lane, Big Bear City, CA 92314
$429,500
$429,900 (-0.09%)
$0/mo
Get pre-approvedResidential
842 Sq. Ft.
4,300 Sq. Ft. lot
2 Bedrooms
2 Bathrooms
269 Days on market
PW24132084 MLS ID
Click to interact
Click the map to interact
Intelligence
About 850 Central Lane house
Open houses
Sun, Sep 15, 7:00 AM - 10:00 AM
Sat, Sep 14, 7:00 AM - 10:00 AM
Property details
Accessibility features
Safe Emergency Egress from Home
Appliances
Dishwasher
Electric Cooktop
Electric Oven
Electric Water Heater
Refrigerator
Tankless Water Heater
Dryer
Washer
Common walls
No Common Walls
Construction materials
Wood Siding
Cooling
Ductless
Electric
Development status
Under Construction
Electric
220 Volts in Laundry
220 Volts For Spa
Exterior features
Awning(s)
Lighting
Fireplace features
Decorative
Electric
Free Standing
Flooring
Vinyl
Foundation details
Concrete Perimeter
Raised
Heating
Ductless
Electric
Fireplace(s)
See Remarks
Interior features
Open Floorplan
Recessed Lighting
Storage
Laundry features
Laundry Room
Levels
One
Lot features
Back Yard
Corner Lot
Front Yard
Parking features
Detached Carport
On Site
Patio and porch features
Deck
Wrap Around
Pool features
None
Property condition
Under Construction
New Construction
Road frontage type
City Street
Road responsibility
Public Maintained Road
Road surface type
Paved
Sewer
Public Sewer
Showing contact type
Agent
Special listing conditions
Standard
Structure type
House
Utilities
Electricity Available
Electricity Connected
Natural Gas Available
Sewer Available
Sewer Connected
Underground Utilities
Water Available
Water Connected
View
Hills
Mountain(s)
Monthly cost
Estimated monthly cost
$2,737/mo
Principal & interest
$2,286/mo
Mortgage insurance
$0/mo
Property taxes
$272/mo
Home insurance
$179/mo
HOA fees
$0/mo
Utilities
$0/mo
All calculations are estimates and provided by Unreal Estate, Inc. for informational purposes only. Actual amounts may vary.
Schools
This home is within the Bear Valley Unified School District.
Big Bear City & Sugarloaf & Big Bear Lake enrollment policy is not based solely on geography. Please check the school district website to see all schools serving this home.
Public schools
Seller fees & commissions
Home sale price
Outstanding mortgage
Selling with traditional agent | Selling with Unreal Estate agent | |
|---|---|---|
| Your total sale proceeds | $403,730 | +$12,885 $416,615 |
| Seller agent commission | $12,885 (3%)* | $0 (0%) |
| Buyer agent commission | $12,885 (3%)* | $12,885 (3%)* |
*Commissions are based on national averages and not intended to represent actual commissions of this property All calculations are estimates and provided by Unreal Estate, Inc. for informational purposes only. Actual amounts may vary.
Get $12,885 more selling your home with an Unreal Estate agent
Start free MLS listingUnreal Estate checked: Sep 10, 2024 at 1:31 p.m.
Data updated: Sep 8, 2024 at 7:50 p.m.
Properties near 850 Central Lane
Updated January 2023: By using this website, you agree to our Terms of Service, and Privacy Policy.
Unreal Estate holds real estate brokerage licenses under the following names in multiple states and locations:
Unreal Estate LLC (f/k/a USRealty.com, LLP)
Unreal Estate LLC (f/k/a USRealty Brokerage Solutions, LLP)
Unreal Estate Brokerage LLC
Unreal Estate Inc. (f/k/a Abode Technologies, Inc. (dba USRealty.com))
Main Office Location: 991 Hwy 22, Ste. 200, Bridgewater, NJ 08807
California DRE #01527504
New York § 442-H Standard Operating Procedures
TREC: Info About Brokerage Services, Consumer Protection Notice
UNREAL ESTATE IS COMMITTED TO AND ABIDES BY THE FAIR HOUSING ACT AND EQUAL OPPORTUNITY ACT.
If you are using a screen reader, or having trouble reading this website, please call Unreal Estate Customer Support for help at 1-866-534-3726
Open Monday – Friday 9:00 – 5:00 EST with the exception of holidays.
*See Terms of Service for details.

