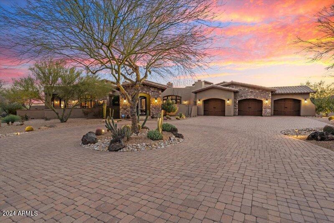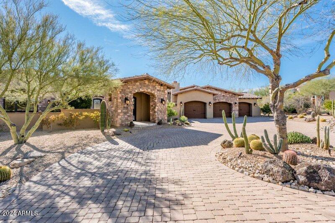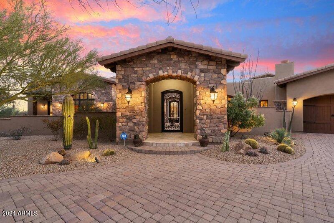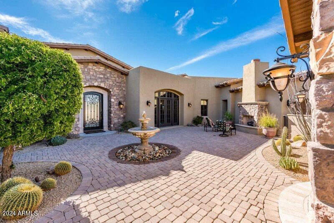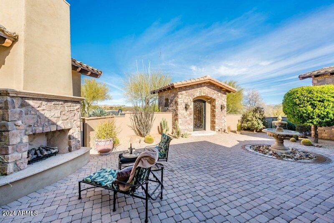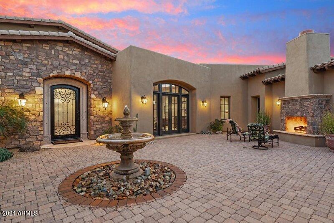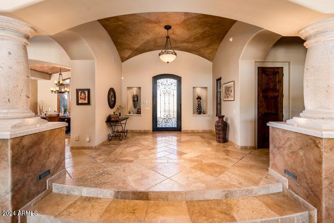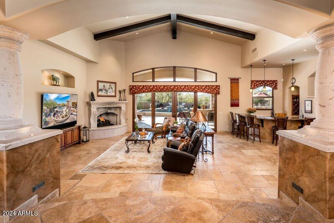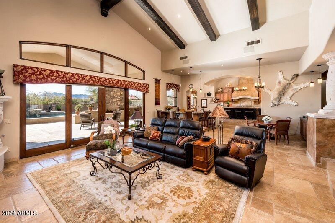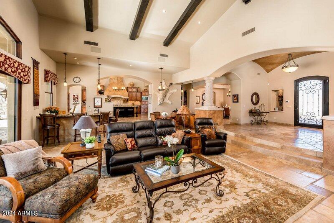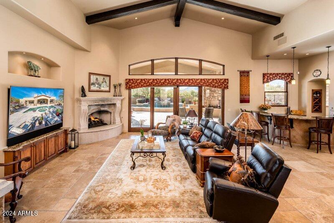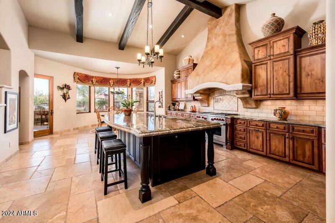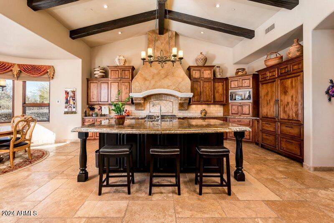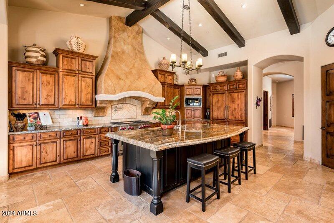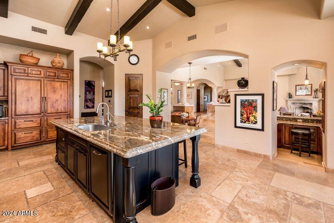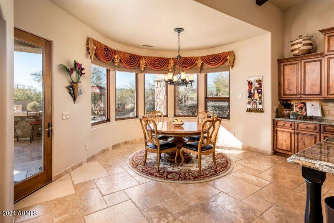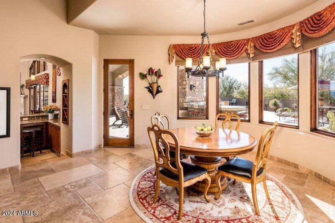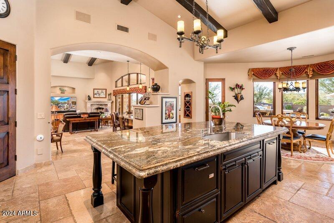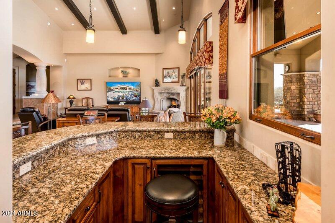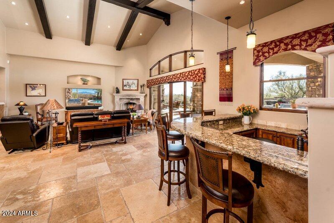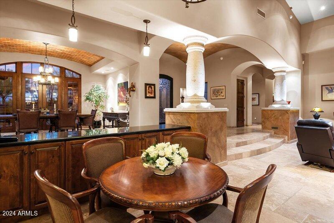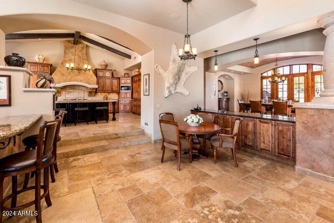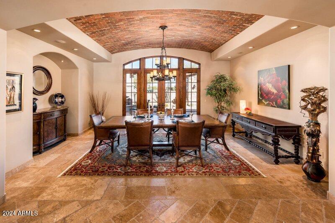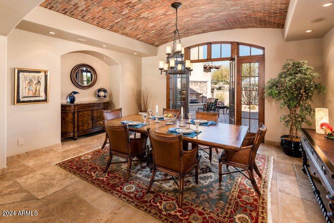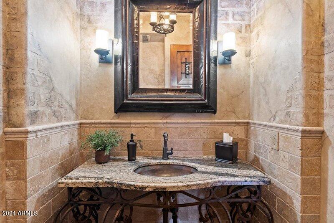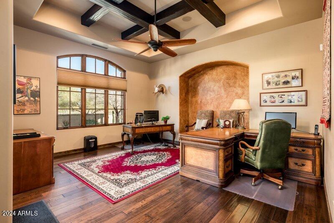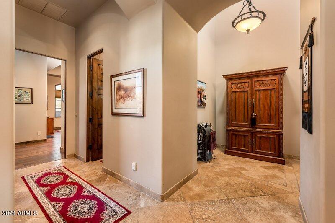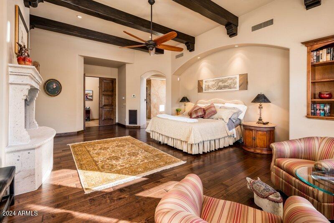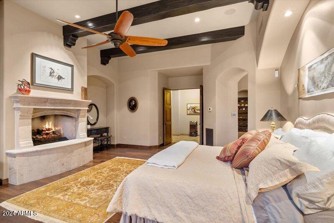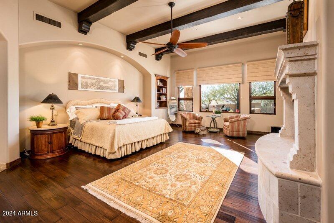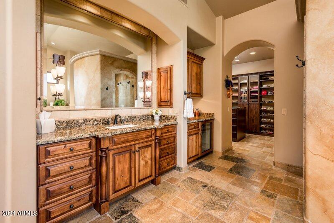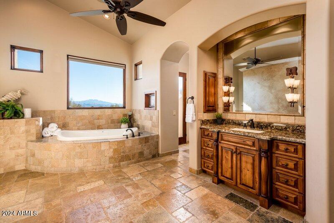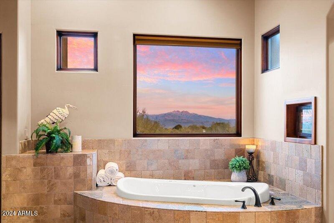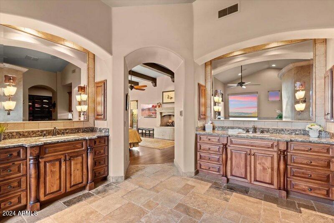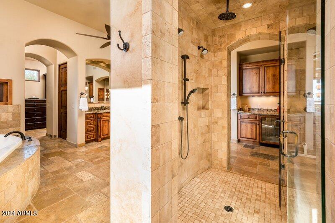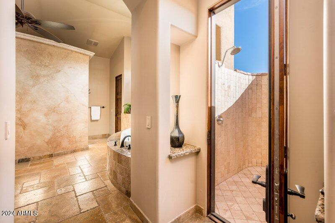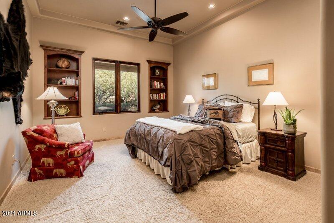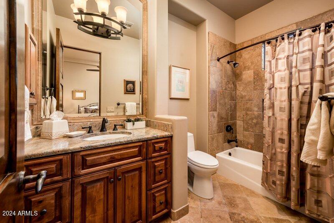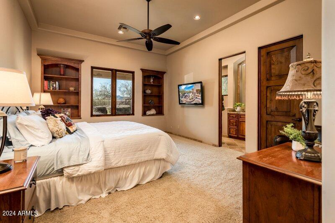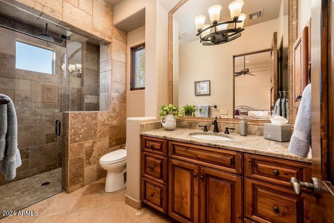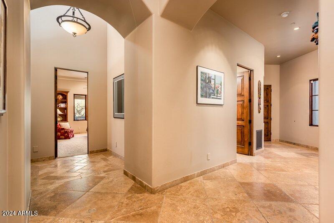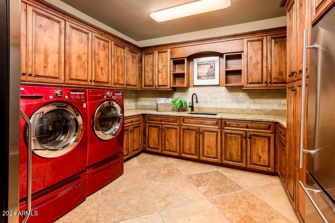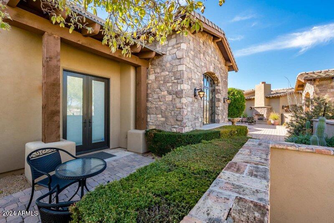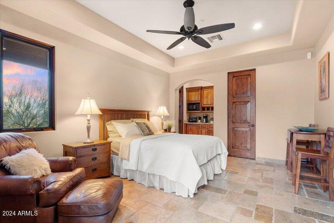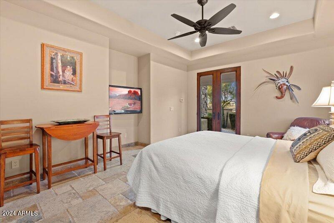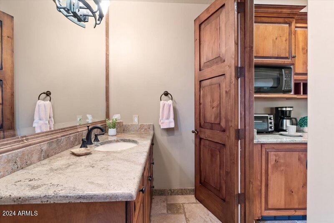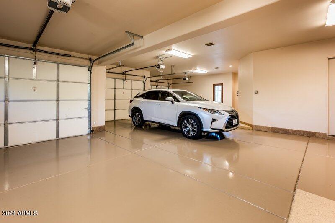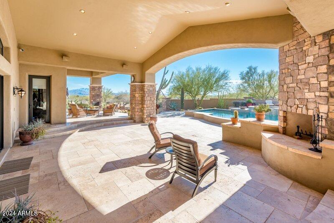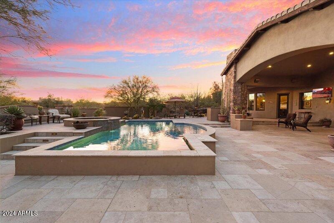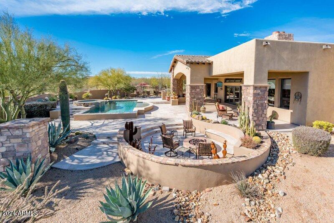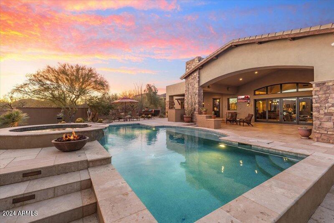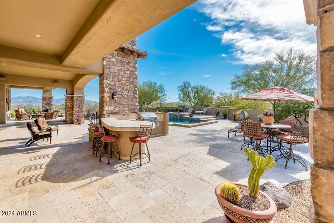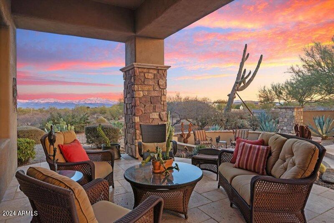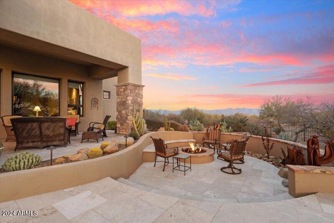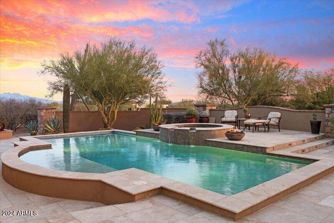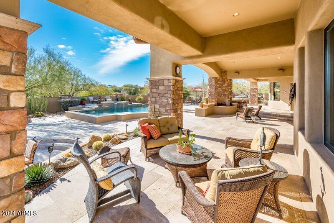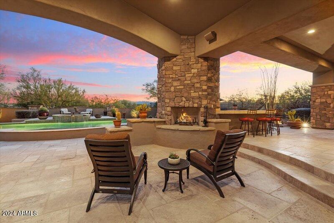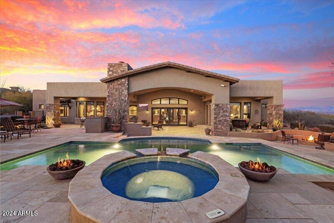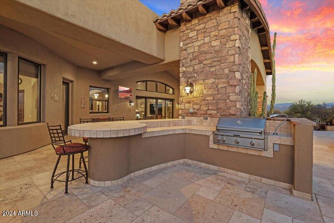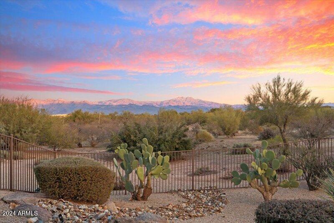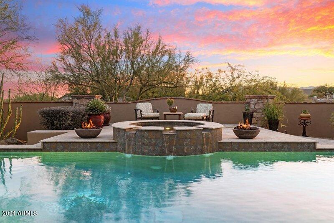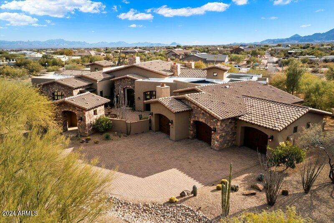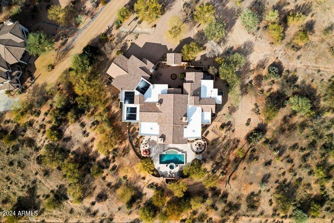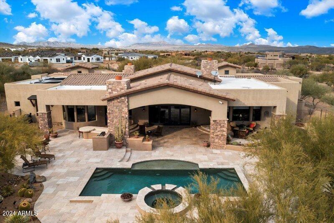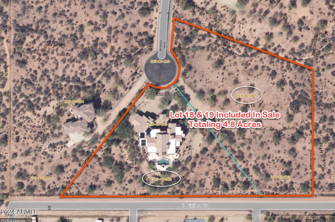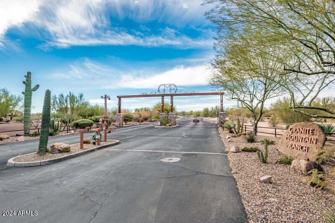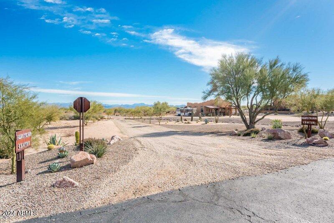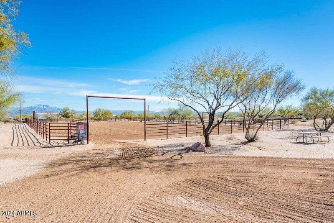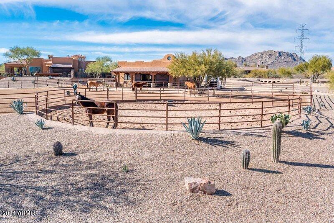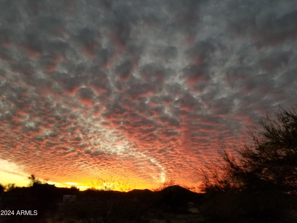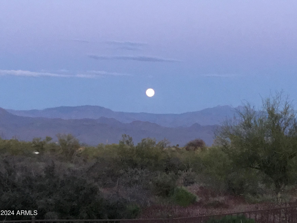Spectacular luxury living in this meticulously designed Spanish Ranch home, nestled in Granite Mountain Ranch, North Scottsdale's only gated equestrian estates. Gorgeous Four Peaks mountain view estate is on almost 5 acres (2 lots) located at the end of a large cul-de-sac. Sale includes two parcels totaling 4.803 acres - parcels 219-40-083 and 219-40-082.The property's circular driveway and stone gate house create a grand entrance with a fountain and gas fireplace that welcomes guests with a sense of luxury and prestige. An architectural masterpiece, this four-bedroom custom home with attached casita was originally crafted for the architect himself, and exudes sophistication and attention to detail at every turn. The interior is captivating with elegance and warmth, and has four distinct shapes of large tumbled travertine, laid in a Versailles pattern throughout main living areas and extending gracefully to the outdoors. Pillars and niches adorned with ambient lighting create a timeless look. Main living area has amazing views to the outdoors with a massive cantera stone gas fireplace.
The kitchen is a chef's delight, equipped with a warming drawer, appliance garage, a new ASKO dishwasher and a huge center island with granite slab countertops. The Wolf built-in cooktop and oven are propane gas and the range hood is accentuated with faux painting. The SubZero double refrigerator and two dishwashers ensure efficiency. The separate bar seats five and is granite-topped with ice maker and wine chiller.
This residence is a showcase of thoughtful features, including a central vacuum system, four AC zones, an AV closet and a beautiful powder room. The den, complete with wood-beamed ceilings offers versatility with its closet, potentially transforming it into a bedroom. A four-car garage with epoxy floors and a spacious in-garage storage room. The utility closets house a water softener, 4 HVAC air handlers, and two hot water heaters.
The primary suite on the same side as the den invites tranquility, with wood flooring, knotty alder cabinets and doors, and a gas fireplace. The primary bath is a spa-like retreat, featuring a coffee bar with built-in SubZero refrigerator, jetted soaking tub, separate closets with custom built-ins, and an indulgent six-shower head experience. Enjoy the breathtaking view of Four Peaks from the primary bathroom, complemented by a travertine outdoor shower.
Your visitors will love the guest amenities, with two spacious guest suites on the opposite side of home with private baths and large walk-in closets. A 400 sq ft casita with a kitchenette, SubZero fridge, walk-in closet, and full bathroom provides your guests a private retreat.
Technology seamlessly integrates with luxury in this property, with Control 4 system, managing 4 outdoor security cameras, music with in-ceiling speakers throughout the house and back patio, weather, and six mounted TVs which convey to the buyer. A formal dining room with a bricked ceiling and double doors opening to the front courtyard sets the stage for intimate gatherings around the gas fireplace and courtyard fountain.
The outdoor space is an entertainer's dream. The backyard oasis offers unobstructed Four Peaks and Matzatzal mountain views, with a Jacuzzi and pool that can be controlled from inside the home. Owned solar system heats the pool for extended enjoyment in the fall and spring. A built-in grill and bar, wood-burning fireplace and firepit complete the entertainment amenities.
Granite Mountain Ranch is the only gated equestrian community in Scottsdale where each homeowner can have up to 4 horses per lot. It has 100 home sites spread across 315 acres, 15 acres of equestrian facilities including 2 large arenas and 2 round pens, paved and lighted streets, underground utilities and a private water resource. It's adjacent to the McDowell Sonoran Preserve. You'll have easy access to unlimited riding trails, hiking, biking & fishing. Within a 10-to-30 minute drive are
Spectacular luxury living in this meticulously designed Spanish Ranch home, nestled in Granite Mountain Ranch, North Scottsdale's only gated equestrian estates. Gorgeous Four Peaks mountain view estate is on almost 5 acres (2 lots) located at the end of a large cul-de-sac. Sale includes two parcels totaling 4.803 acres - parcels 219-40-083 and 219-40-082.The property's circular driveway and stone gate house create a grand entrance with a fountain and gas fireplace that welcomes guests with a sense of luxury and prestige. An architectural masterpiece, this four-bedroom custom home with attached casita was originally crafted for the architect himself, and exudes sophistication and attention to detail at every turn. The interior is captivating with elegance and warmth, and has four distinct shapes of large tumbled travertine, laid in a Versailles pattern throughout main living areas and extending gracefully to the outdoors. Pillars and niches adorned with ambient lighting create a timeless look. Main living area has amazing views to the outdoors with a massive cantera stone gas fireplace.
The kitchen is a chef's delight, equipped with a warming drawer, appliance garage, a new ASKO dishwasher and a huge center island with granite slab countertops. The Wolf built-in cooktop and oven are propane gas and the range hood is accentuated with faux painting. The SubZero double refrigerator and two dishwashers ensure efficiency. The separate bar seats five and is granite-topped with ice maker and wine chiller.
This residence is a showcase of thoughtful features, including a central vacuum system, four AC zones, an AV closet and a beautiful powder room. The den, complete with wood-beamed ceilings offers versatility with its closet, potentially transforming it into a bedroom. A four-car garage with epoxy floors and a spacious in-garage storage room. The utility closets house a water softener, 4 HVAC air handlers, and two hot water heaters.
The primary suite on the same side as the den invites tranquility, with wood flooring, knotty alder cabinets and doors, and a gas fireplace. The primary bath is a spa-like retreat, featuring a coffee bar with built-in SubZero refrigerator, jetted soaking tub, separate closets with custom built-ins, and an indulgent six-shower head experience. Enjoy the breathtaking view of Four Peaks from the primary bathroom, complemented by a travertine outdoor shower.
Your visitors will love the guest amenities, with two spacious guest suites on the opposite side of home with private baths and large walk-in closets. A 400 sq ft casita with a kitchenette, SubZero fridge, walk-in closet, and full bathroom provides your guests a private retreat.
Technology seamlessly integrates with luxury in this property, with Control 4 system, managing 4 outdoor security cameras, music with in-ceiling speakers throughout the house and back patio, weather, and six mounted TVs which convey to the buyer. A formal dining room with a bricked ceiling and double doors opening to the front courtyard sets the stage for intimate gatherings around the gas fireplace and courtyard fountain.
The outdoor space is an entertainer's dream. The backyard oasis offers unobstructed Four Peaks and Matzatzal mountain views, with a Jacuzzi and pool that can be controlled from inside the home. Owned solar system heats the pool for extended enjoyment in the fall and spring. A built-in grill and bar, wood-burning fireplace and firepit complete the entertainment amenities.
Granite Mountain Ranch is the only gated equestrian community in Scottsdale where each homeowner can have up to 4 horses per lot. It has 100 home sites spread across 315 acres, 15 acres of equestrian facilities including 2 large arenas and 2 round pens, paved and lighted streets, underground utilities and a private water resource. It's adjacent to the McDowell Sonoran Preserve. You'll have easy access to unlimited riding trails, hiking, biking & fishing. Within a 10-to-30 minute drive are
