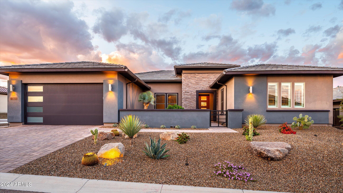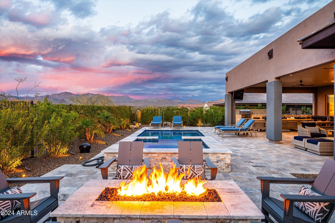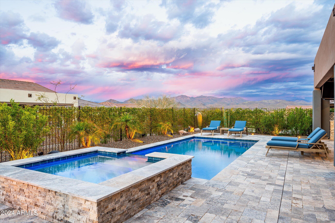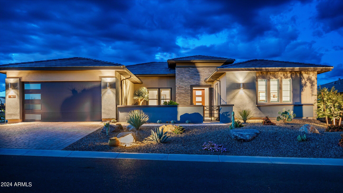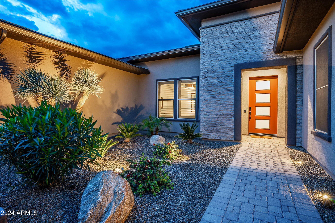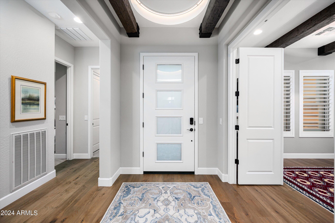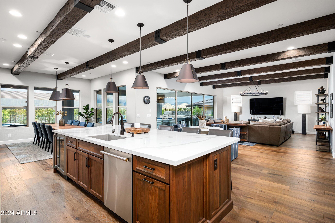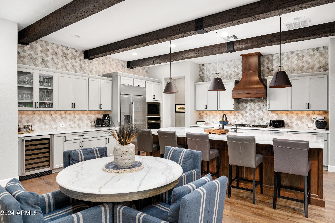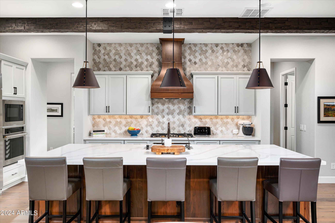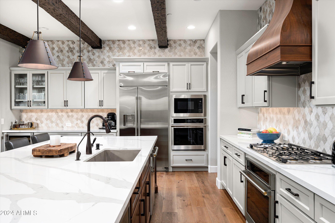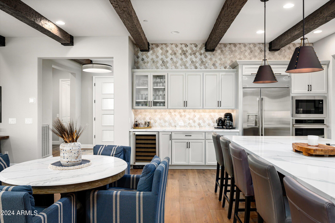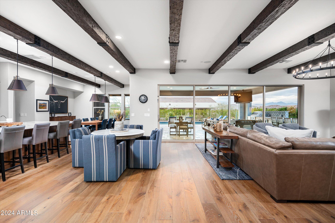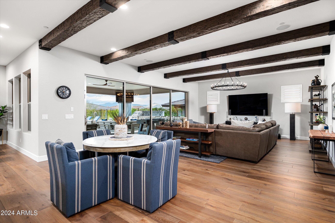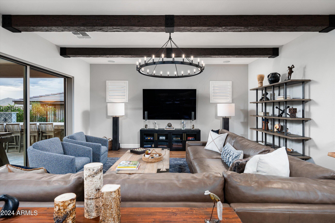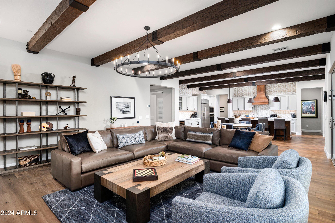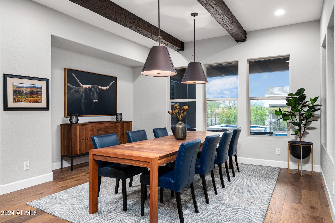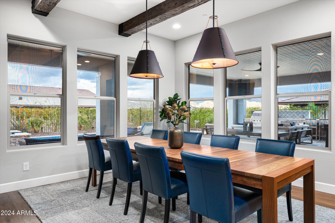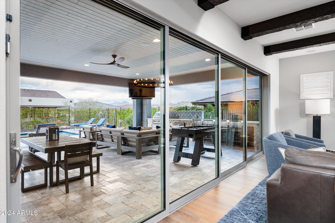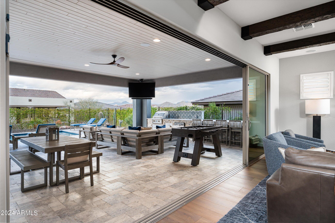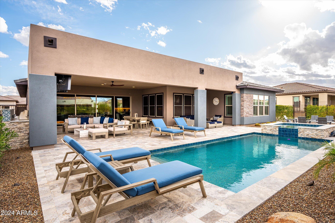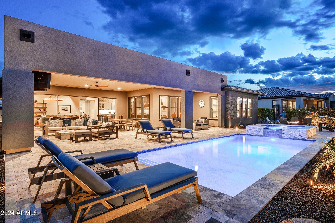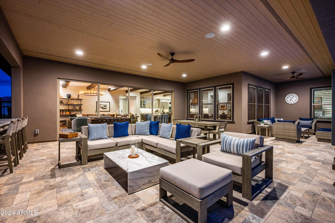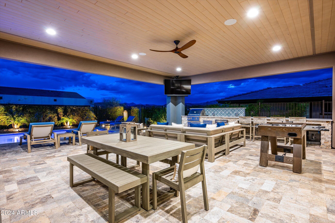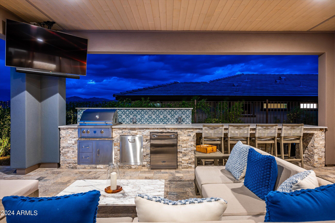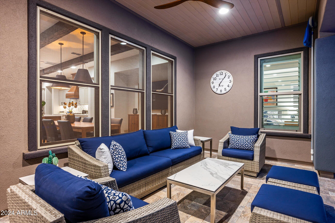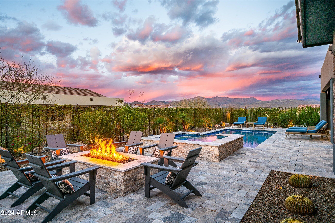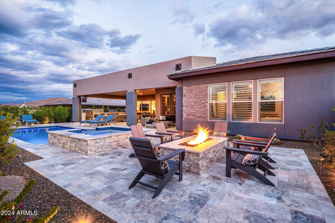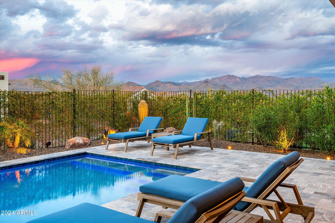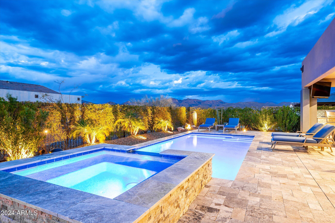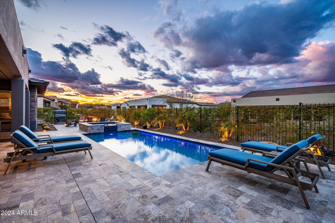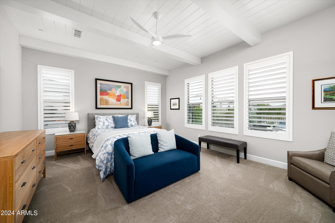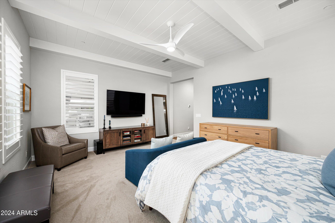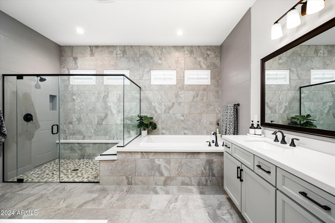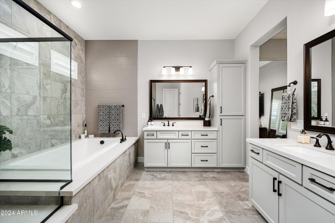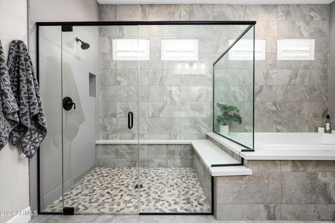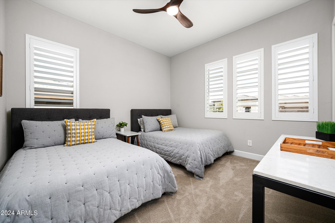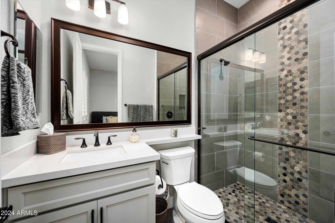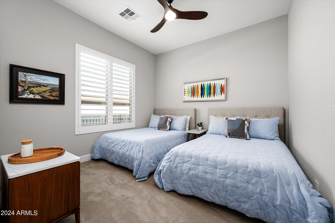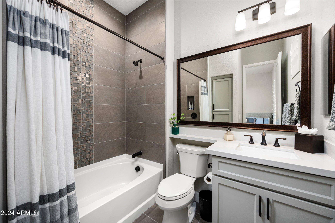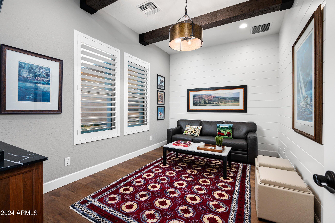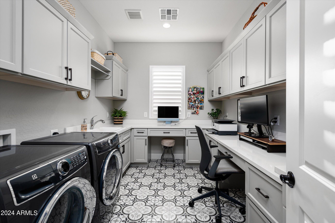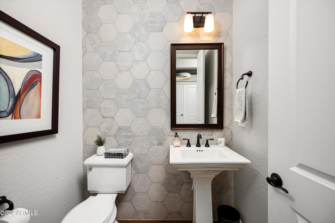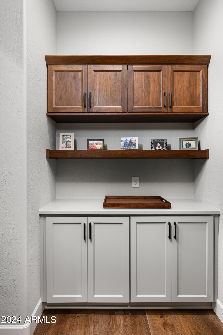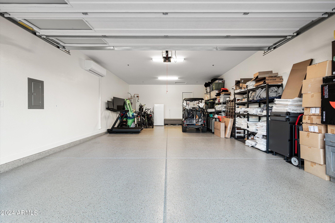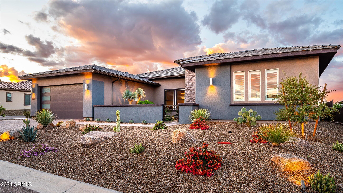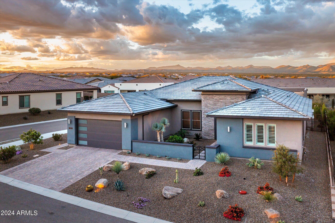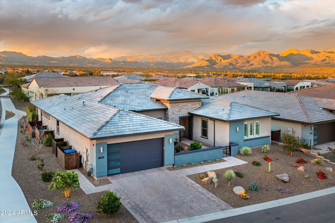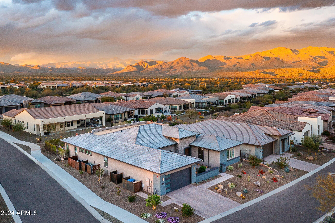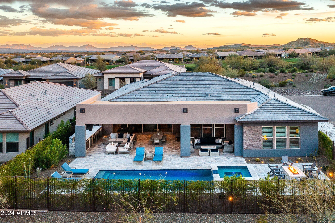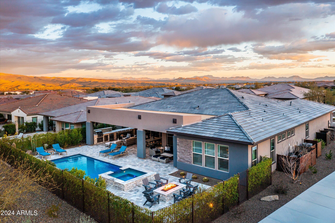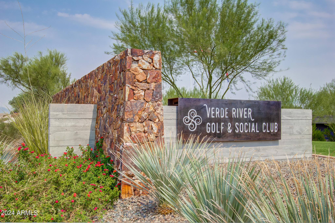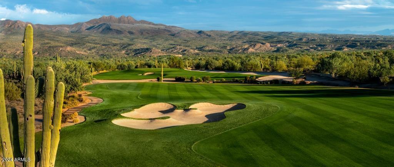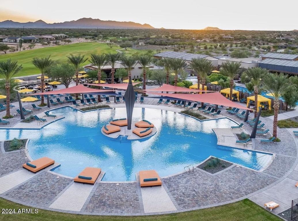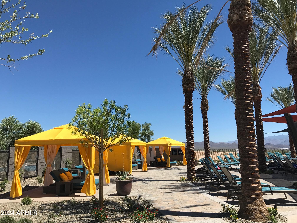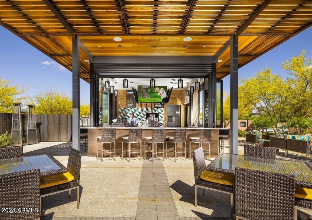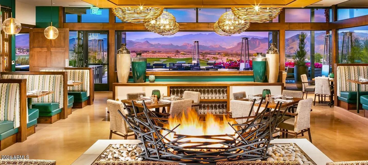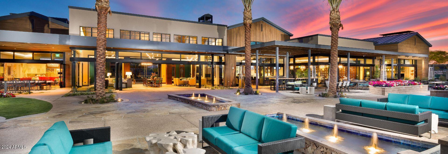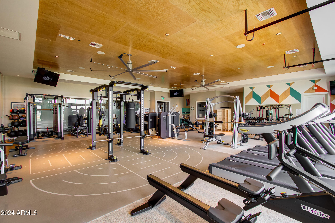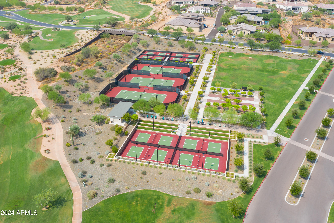THIS EXQUISITE LUXURY HOME WITH CUSTOM UPGRADES THROUGHOUT AND MOUNTAIN VIEWS IS LOCATED AT THE PREMIER TRILOGY VERDE RIVER GOLF RESORT COMMUNITY. The home has a grand appearance due to the spacious Great Room with 10' ceilings, engineered white oak flooring, custom beams and lighting, plantation shutters throughout, a gourmet kitchen and a 20' multi sliding glass door that opens to the extended covered patio, pool, spa and outdoor kitchen. It's designed for entertaining with attention given to every detail and high-end finishes throughout. The custom kitchen is equipped with upgraded appliances, cabinets, custom walnut island, quartz counters, two ovens, amazing backsplash, beverage cooler, wine cooler, rollout shelves, oil rubbed pendants, undercabinet lighting and a large separate dining room; Luxurious primary suite with a custom beadboard ceiling, ceiling fan, spectacular bathroom with oversized shower, soaking tub and floor to ceiling tile; Two beautiful guest suites; Den/Office with beams, accent walls, built-in cabinet, French doors; Alcove with custom cabinets; Beautiful powder room with custom accent wall; Smart room with laundry sink and upgraded tile floors; Spectacular backyard with mountain views, heated pool with silver travertine surround, spa, firepit; Covered patio over 765 sq ft. with custom beadboard ceiling outdoor TV, speakers, 2 fans, built-in upgraded grill and refrigerator. 4-Car tandem garage with epoxy floor, air conditioning, electric charger; Plus, gorgeous landscaping, courtyard with sunscreens, outdoor lighting, 500 gal. propane tank, extra wide driveway, full house water filtration and softener.
Experience Trilogy at Verde River, a stunning resort style community nestled against the beautiful Tonto National Forest. The amenities at Verde River are spectacular. The Community boasts an 18-hole Championship Golf Course with a picturesque driving range, putting green, and separate chipping/pitching practice areas. One visit and you will understand why the PGA Southwest Section selected Verde River Golf & Social Club to host the AZ Senior Open and AZ Match Play Championships in 2020, 2021 and 2022. The active lifestyle amenities continue with pickle ball and tennis courts, with Clubs designed for social or competitive play. Adjacent to the sport courts for your convenience are bocce ball courts and an open grass area for social gatherings.
The Community Clubhouse is all encompassing including a critically acclaimed restaurant, Needle Rock Kitchen and Tap, with a hugely popular wine and beverage program, Helen's Kitchen, a chef's inspired kitchen designed for cooking classes, and The Market Place, a favorite of member's for grabbing a morning coffee or picking up a forgotten grocery item. Love the Arts? Spend time at the Art Loft, where classes are offered in a variety of disciplines. The Clubhouse has an Events Center, designed to manage the needs on any member event.
Attached to the Community Clubhouse is Alvea Spa, complete with Spa and Salon services, and Afterburn Fitness, a state-of-the-art workout facility that offers a variety of group fitness classes. Following your workout, enjoy convenient locker room facilities, and steam rooms. Just steps away from the Clubhouse in the Resort Pool, Lap Pool, and Sauna, all of which are heated. Enjoy the view, with food and beverages at Eddy's Poolside.
Have a dog? Experience a dog-friendly community with a 7.5-acre dog park, with canopy shading coming soon for those warm AZ days.
Trilogy at Verde River's location provides residents with the tranquility of the Tonto National Forest and the convenience of a short drive to the heart of North Scottsdale. Get the best of both worlds and see why you could be calling the Community, "Home"!
THIS EXQUISITE LUXURY HOME WITH CUSTOM UPGRADES THROUGHOUT AND MOUNTAIN VIEWS IS LOCATED AT THE PREMIER TRILOGY VERDE RIVER GOLF RESORT COMMUNITY. The home has a grand appearance due to the spacious Great Room with 10' ceilings, engineered white oak flooring, custom beams and lighting, plantation shutters throughout, a gourmet kitchen and a 20' multi sliding glass door that opens to the extended covered patio, pool, spa and outdoor kitchen. It's designed for entertaining with attention given to every detail and high-end finishes throughout. The custom kitchen is equipped with upgraded appliances, cabinets, custom walnut island, quartz counters, two ovens, amazing backsplash, beverage cooler, wine cooler, rollout shelves, oil rubbed pendants, undercabinet lighting and a large separate dining room; Luxurious primary suite with a custom beadboard ceiling, ceiling fan, spectacular bathroom with oversized shower, soaking tub and floor to ceiling tile; Two beautiful guest suites; Den/Office with beams, accent walls, built-in cabinet, French doors; Alcove with custom cabinets; Beautiful powder room with custom accent wall; Smart room with laundry sink and upgraded tile floors; Spectacular backyard with mountain views, heated pool with silver travertine surround, spa, firepit; Covered patio over 765 sq ft. with custom beadboard ceiling outdoor TV, speakers, 2 fans, built-in upgraded grill and refrigerator. 4-Car tandem garage with epoxy floor, air conditioning, electric charger; Plus, gorgeous landscaping, courtyard with sunscreens, outdoor lighting, 500 gal. propane tank, extra wide driveway, full house water filtration and softener.
Experience Trilogy at Verde River, a stunning resort style community nestled against the beautiful Tonto National Forest. The amenities at Verde River are spectacular. The Community boasts an 18-hole Championship Golf Course with a picturesque driving range, putting green, and separate chipping/pitching practice areas. One visit and you will understand why the PGA Southwest Section selected Verde River Golf & Social Club to host the AZ Senior Open and AZ Match Play Championships in 2020, 2021 and 2022. The active lifestyle amenities continue with pickle ball and tennis courts, with Clubs designed for social or competitive play. Adjacent to the sport courts for your convenience are bocce ball courts and an open grass area for social gatherings.
The Community Clubhouse is all encompassing including a critically acclaimed restaurant, Needle Rock Kitchen and Tap, with a hugely popular wine and beverage program, Helen's Kitchen, a chef's inspired kitchen designed for cooking classes, and The Market Place, a favorite of member's for grabbing a morning coffee or picking up a forgotten grocery item. Love the Arts? Spend time at the Art Loft, where classes are offered in a variety of disciplines. The Clubhouse has an Events Center, designed to manage the needs on any member event.
Attached to the Community Clubhouse is Alvea Spa, complete with Spa and Salon services, and Afterburn Fitness, a state-of-the-art workout facility that offers a variety of group fitness classes. Following your workout, enjoy convenient locker room facilities, and steam rooms. Just steps away from the Clubhouse in the Resort Pool, Lap Pool, and Sauna, all of which are heated. Enjoy the view, with food and beverages at Eddy's Poolside.
Have a dog? Experience a dog-friendly community with a 7.5-acre dog park, with canopy shading coming soon for those warm AZ days.
Trilogy at Verde River's location provides residents with the tranquility of the Tonto National Forest and the convenience of a short drive to the heart of North Scottsdale. Get the best of both worlds and see why you could be calling the Community, "Home"!
