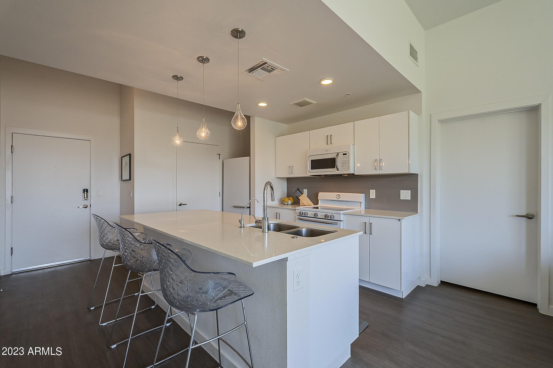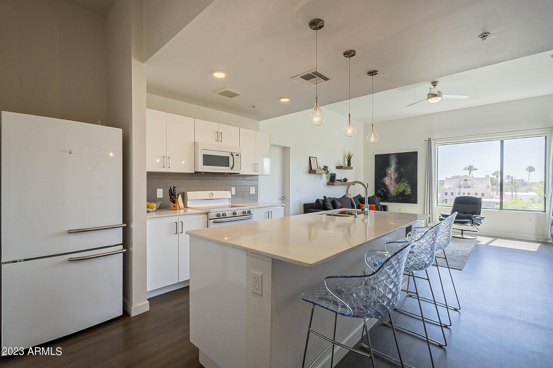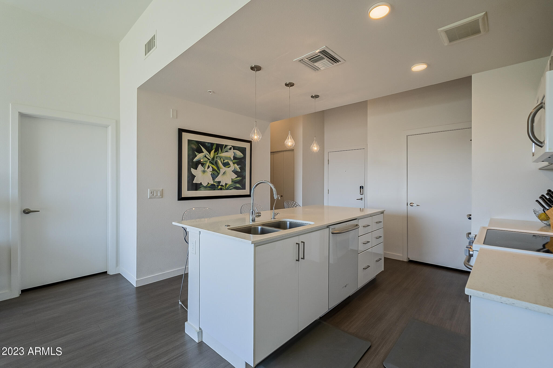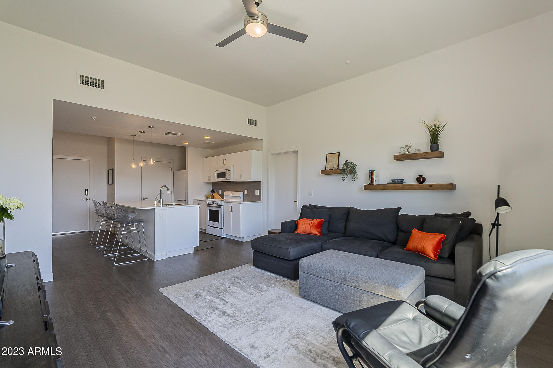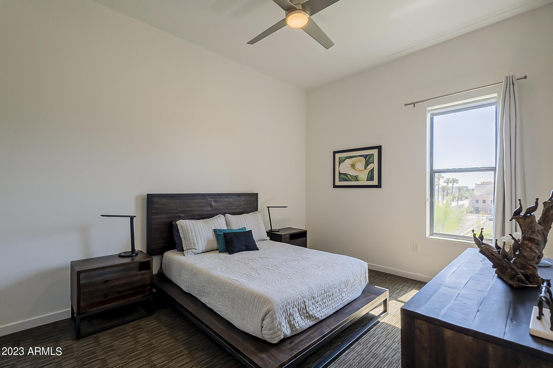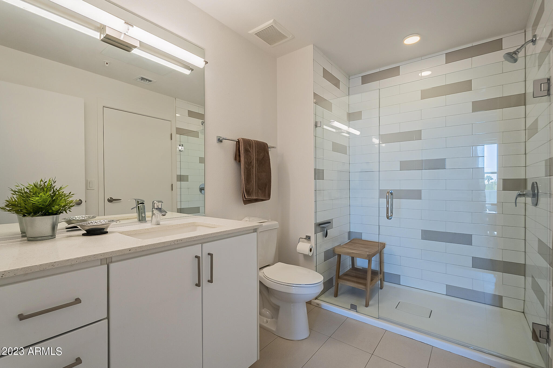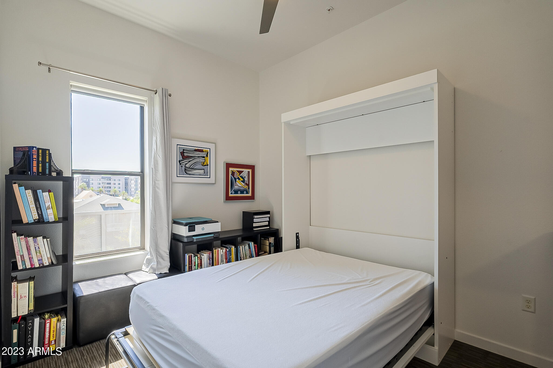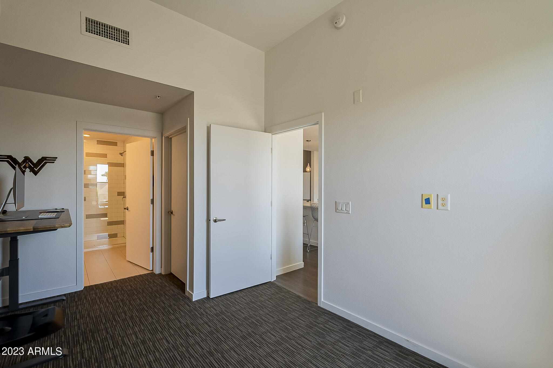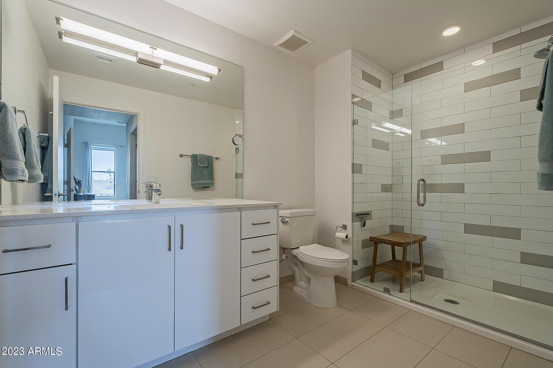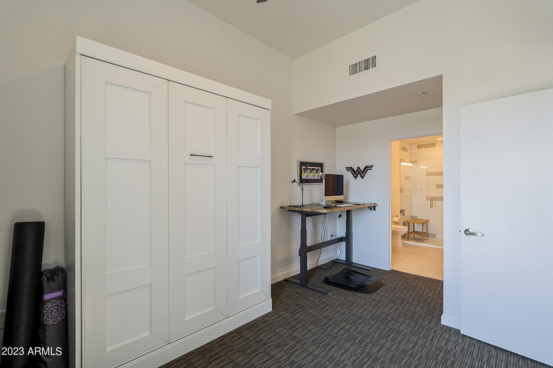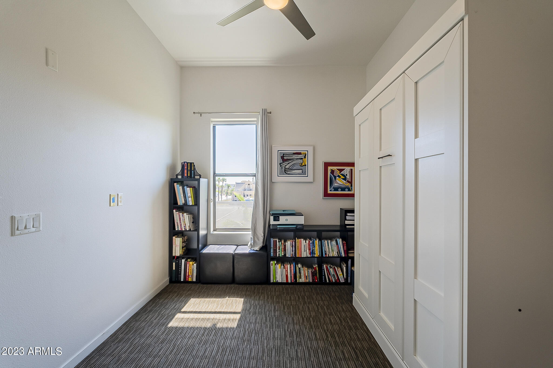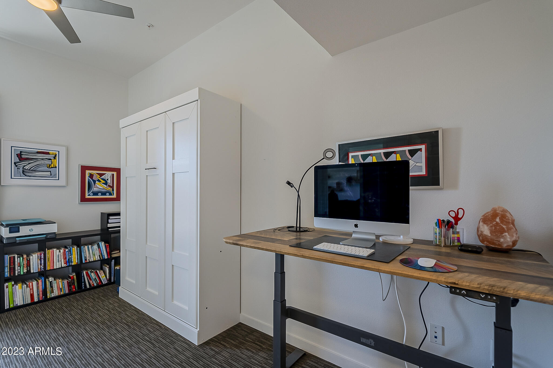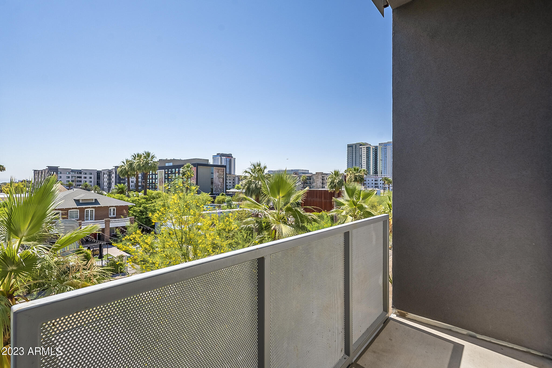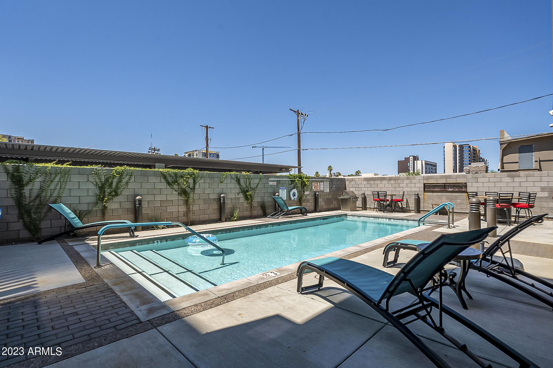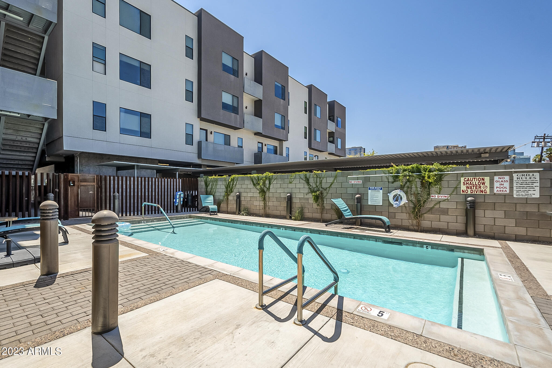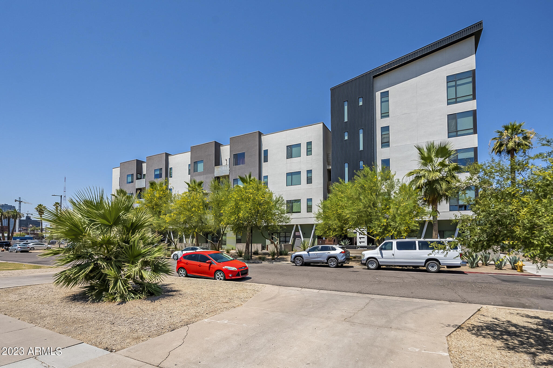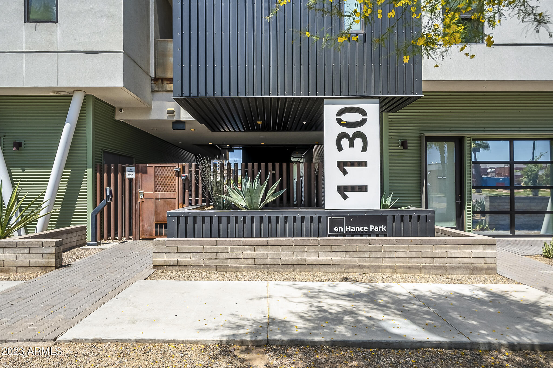John Gluch · eXp Realty
Overview
Monthly cost
Get pre-approved
Sales & tax history
Schools
Fees & commissions
Related
Intelligence reports
Save
Buy a condoat 1130 N 2nd Street 309, Phoenix, AZ 85004
$449,999
$2,830/mo
Get pre-approvedResidential
1,032 Sq. Ft.
1,046 Sq. Ft. lot
2 Bedrooms
2 Bathrooms
294 Days on market
6718561 MLS ID
Click to interact
Click the map to interact
Intelligence
About 1130 N 2nd Street 309 condo
Property details
Association amenities
Management
Community features
Gated
Construction materials
Stucco
Cooling
Ceiling Fan(s)
Electric
220 Volts in Kitchen
Exterior features
Balcony
Fencing
None
Fireplace features
None
Flooring
Carpet
Vinyl
Tile
Heating
Electric
Interior features
Eat-in Kitchen
Elevator
High Speed Internet
Lock box type
Supra
Parking features
Assigned
Gated
Pool features
None
Possession
Close Of Escrow
Roof
See Remarks
Sewer
Public Sewer
Spa features
None
View
Mountain(s)
Monthly cost
Estimated monthly cost
$2,830/mo
Principal & interest
$2,395/mo
Mortgage insurance
$0/mo
Property taxes
$247/mo
Home insurance
$187/mo
HOA fees
$0/mo
Utilities
$0/mo
All calculations are estimates and provided by Unreal Estate, Inc. for informational purposes only. Actual amounts may vary.
Sale and tax history
Sales history
Date
Jul 19, 2019
Price
$340,000
| Date | Price | |
|---|---|---|
| Jul 19, 2019 | $340,000 |
Schools
This home is within the Phoenix Elementary District (4256) & Phoenix Union High School District (4286).
Phoenix enrollment policy is not based solely on geography. Please check the school district website to see all schools serving this home.
Public schools
Emerson School
915 E Palm Ln, Phoenix, AZ 85006
Student population: 314
School type: Elementary School, Middle School
Central High School
4525 N Central Ave, Phoenix, AZ 85012
Student population: 1903
School type: High School
Private schools
Seller fees & commissions
Home sale price
Outstanding mortgage
Selling with traditional agent | Selling with Unreal Estate agent | |
|---|---|---|
| Your total sale proceeds | $422,999 | +$13,500 $436,499 |
| Seller agent commission | $13,500 (3%)* | $0 (0%) |
| Buyer agent commission | $13,500 (3%)* | $13,500 (3%)* |
*Commissions are based on national averages and not intended to represent actual commissions of this property All calculations are estimates and provided by Unreal Estate, Inc. for informational purposes only. Actual amounts may vary.
Get $13,500 more selling your home
with an Unreal Estate agent
Unreal Estate checked: Sep 10, 2024 at 6:30 a.m.
Data updated: Sep 6, 2024 at 1:38 a.m.
Properties near 1130 N 2nd Street 309
Updated January 2023: By using this website, you agree to our Terms of Service, and Privacy Policy.
Unreal Estate holds real estate brokerage licenses under the following names in multiple states and locations:
Unreal Estate LLC (f/k/a USRealty.com, LLP)
Unreal Estate LLC (f/k/a USRealty Brokerage Solutions, LLP)
Unreal Estate Brokerage LLC
Unreal Estate Inc. (f/k/a Abode Technologies, Inc. (dba USRealty.com))
Main Office Location: 991 Hwy 22, Ste. 200, Bridgewater, NJ 08807
California DRE #01527504
New York § 442-H Standard Operating Procedures
TREC: Info About Brokerage Services, Consumer Protection Notice
UNREAL ESTATE IS COMMITTED TO AND ABIDES BY THE FAIR HOUSING ACT AND EQUAL OPPORTUNITY ACT.
If you are using a screen reader, or having trouble reading this website, please call Unreal Estate Customer Support for help at 1-866-534-3726
Open Monday – Friday 9:00 – 5:00 EST with the exception of holidays.
*See Terms of Service for details.
