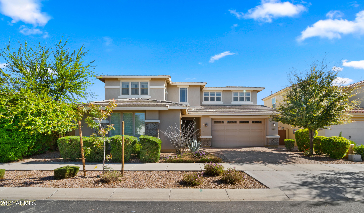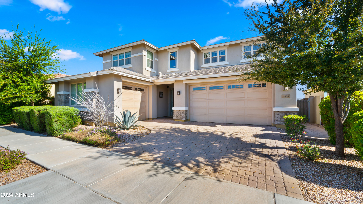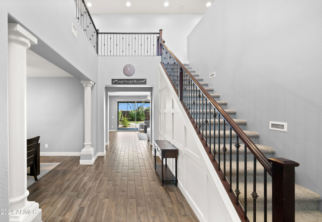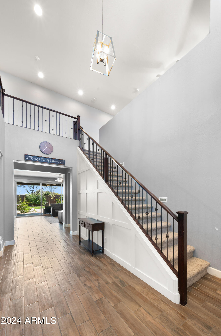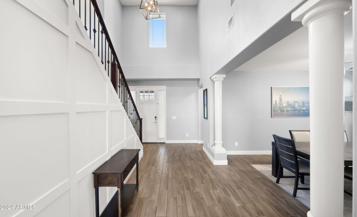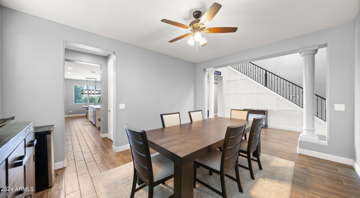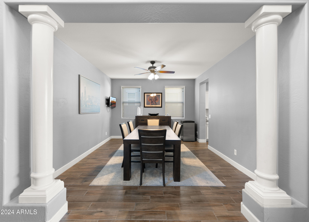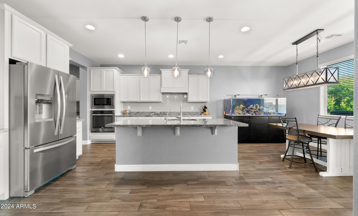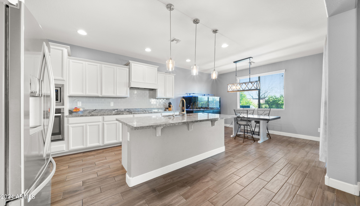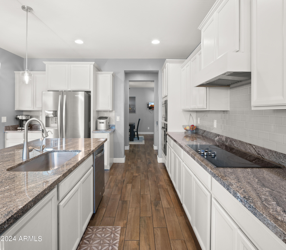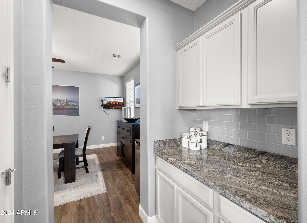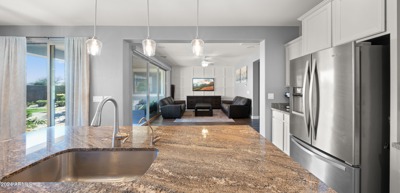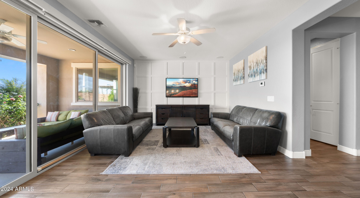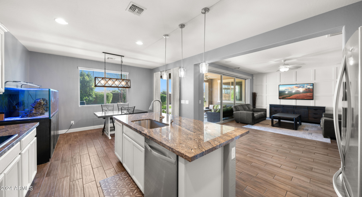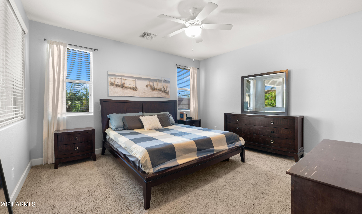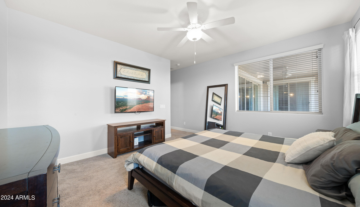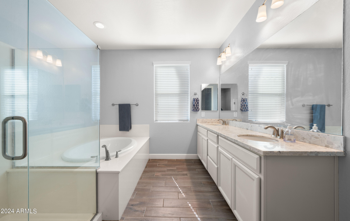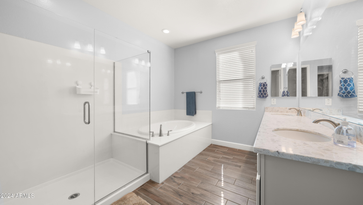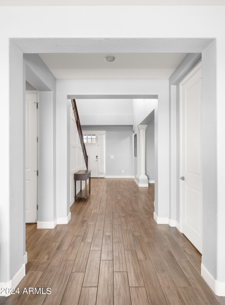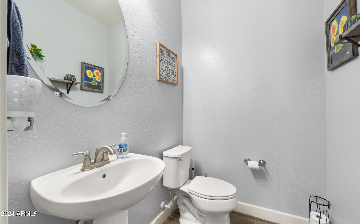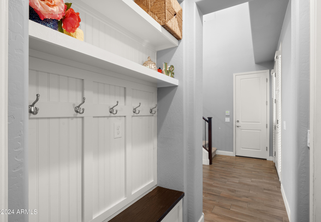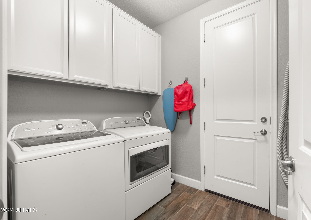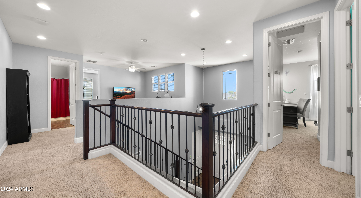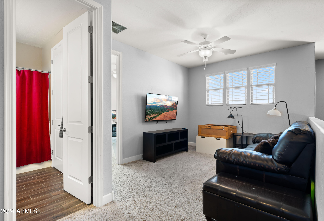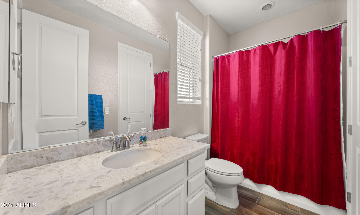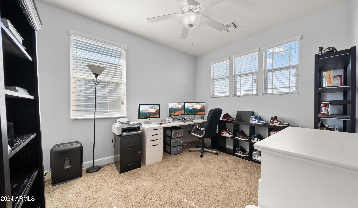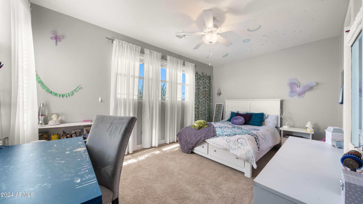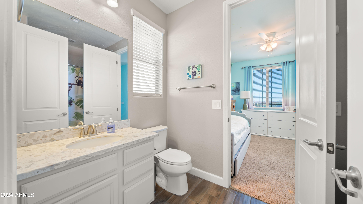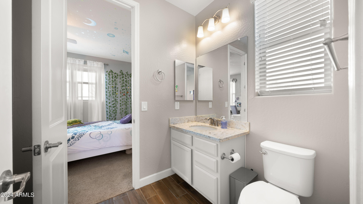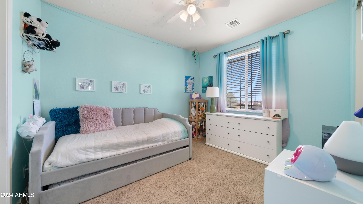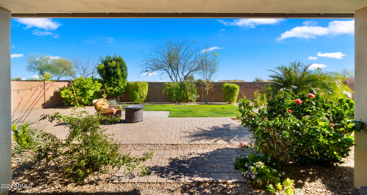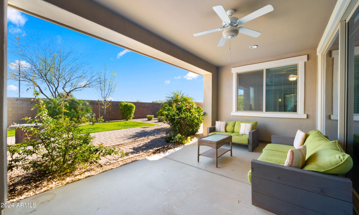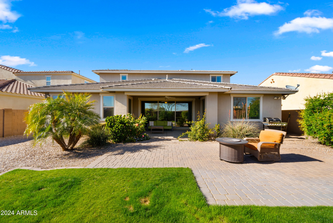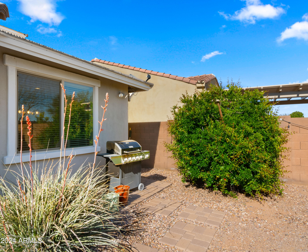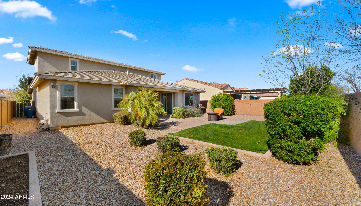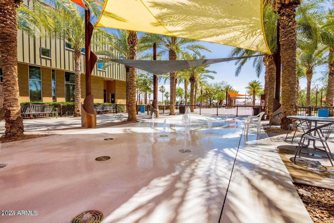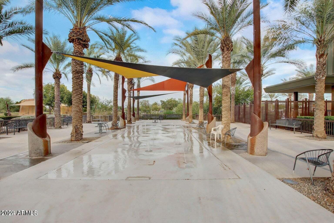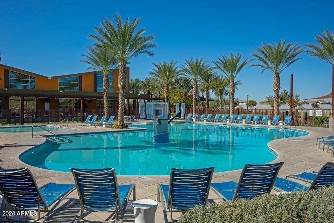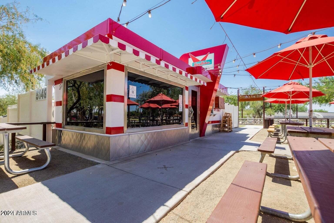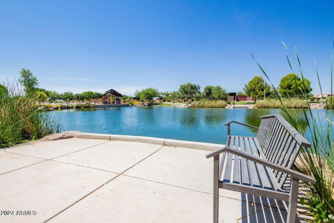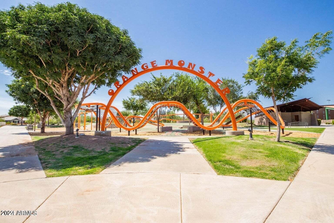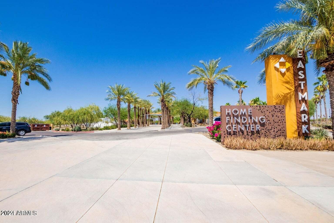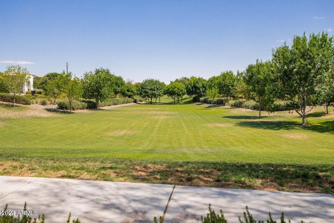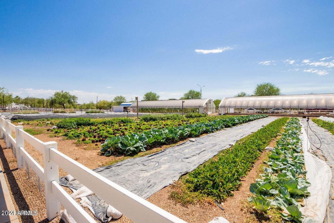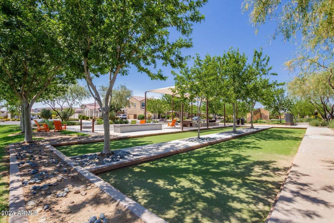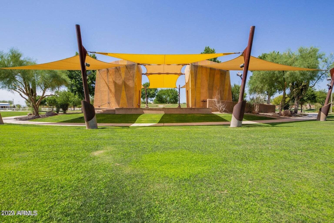Alison Ann Clayton · My Home Group Real Estate
Overview
Monthly cost
Get pre-approved
Sales & tax history
Schools
Fees & commissions
Related
Intelligence reports
Save
Buy a houseat 10545 E HAWK Avenue, Mesa, AZ 85212
$639,890
$0/mo
Get pre-approvedResidential
2,975 Sq. Ft.
7,434 Sq. Ft. lot
4 Bedrooms
4 Bathrooms
378 Days on market
6688652 MLS ID
Click to interact
Click the map to interact
Intelligence
About 10545 E HAWK Avenue house
Open houses
Sat, Apr 13, 5:00 AM - 8:00 AM
Tue, Jun 4, 4:00 AM - 6:00 AM
Sat, Aug 3, 4:00 AM - 6:00 AM
Mon, Jun 24, 2:00 AM - 4:00 AM
Property details
Association amenities
Management
Community features
Playground
Clubhouse
Construction materials
Stucco
Cooling
Ceiling Fan(s)
Exterior features
Private Yard
Fencing
Block
Fireplace features
None
Flooring
Carpet
Tile
Heating
Natural Gas
Interior features
Master Downstairs
Eat-in Kitchen
Central Vacuum
Kitchen Island
Pantry
Double Vanity
High Speed Internet
Granite Counters
Lock box type
Supra
Lot features
Sprinklers In Rear
Sprinklers In Front
Desert Front
Parking features
Garage Door Opener
Electric Vehicle Charging Station(s)
Patio and porch features
Covered
Pool features
None
Possession
Close Of Escrow
Roof
Tile
Sewer
Public Sewer
Spa features
None
View
Mountain(s)
Monthly cost
Estimated monthly cost
$4,024/mo
Principal & interest
$3,406/mo
Mortgage insurance
$0/mo
Property taxes
$352/mo
Home insurance
$267/mo
HOA fees
$0/mo
Utilities
$0/mo
All calculations are estimates and provided by Unreal Estate, Inc. for informational purposes only. Actual amounts may vary.
Sale and tax history
Sales history
Date
Aug 31, 2016
Price
$375,393
| Date | Price | |
|---|---|---|
| Aug 31, 2016 | $375,393 |
Schools
This home is within the Queen Creek Unified District (4245).
Mesa & Queen Creek enrollment policy is not based solely on geography. Please check the school district website to see all schools serving this home.
Public schools
Seller fees & commissions
Home sale price
Outstanding mortgage
Selling with traditional agent | Selling with Unreal Estate agent | |
|---|---|---|
| Your total sale proceeds | $601,497 | +$19,197 $620,693 |
| Seller agent commission | $19,197 (3%)* | $0 (0%) |
| Buyer agent commission | $19,197 (3%)* | $19,197 (3%)* |
*Commissions are based on national averages and not intended to represent actual commissions of this property All calculations are estimates and provided by Unreal Estate, Inc. for informational purposes only. Actual amounts may vary.
Get $19,197 more selling your home with an Unreal Estate agent
Start free MLS listingUnreal Estate checked: Sep 10, 2024 at 6:30 a.m.
Data updated: Aug 26, 2024 at 2:46 a.m.
Properties near 10545 E HAWK Avenue
Updated January 2023: By using this website, you agree to our Terms of Service, and Privacy Policy.
Unreal Estate holds real estate brokerage licenses under the following names in multiple states and locations:
Unreal Estate LLC (f/k/a USRealty.com, LLP)
Unreal Estate LLC (f/k/a USRealty Brokerage Solutions, LLP)
Unreal Estate Brokerage LLC
Unreal Estate Inc. (f/k/a Abode Technologies, Inc. (dba USRealty.com))
Main Office Location: 991 Hwy 22, Ste. 200, Bridgewater, NJ 08807
California DRE #01527504
New York § 442-H Standard Operating Procedures
TREC: Info About Brokerage Services, Consumer Protection Notice
UNREAL ESTATE IS COMMITTED TO AND ABIDES BY THE FAIR HOUSING ACT AND EQUAL OPPORTUNITY ACT.
If you are using a screen reader, or having trouble reading this website, please call Unreal Estate Customer Support for help at 1-866-534-3726
Open Monday – Friday 9:00 – 5:00 EST with the exception of holidays.
*See Terms of Service for details.
